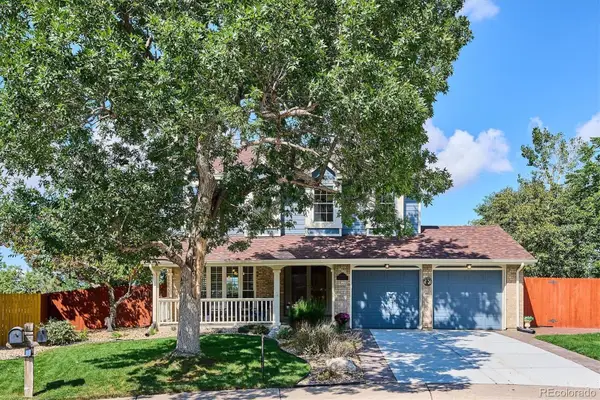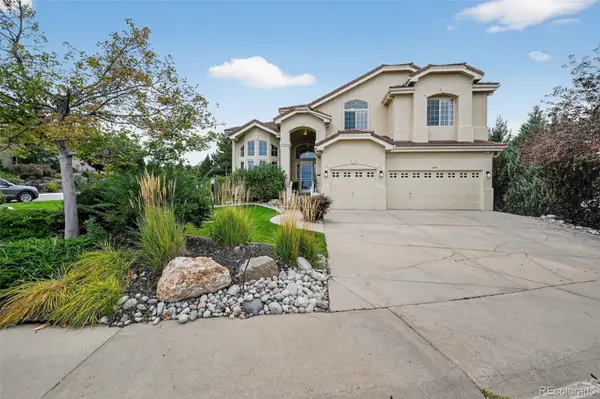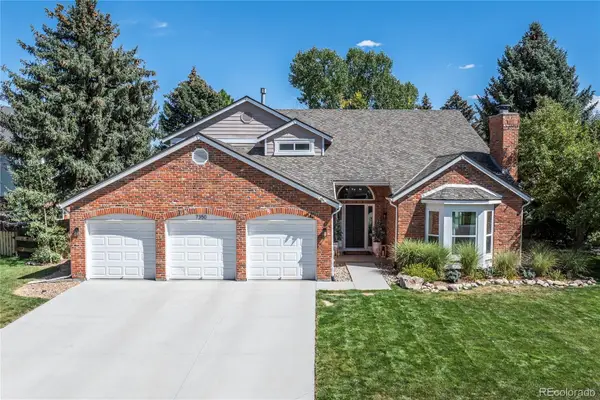6912 Sunstrand Court, Castle Pines, CO 80108
Local realty services provided by:ERA New Age
Listed by:bjorn quaden720-261-1656
Office:century 21 dream home
MLS#:6944182
Source:ML
Price summary
- Price:$1,595,000
- Price per sq. ft.:$242.22
- Monthly HOA dues:$166
About this home
Why wait 10 months for new construction when you can move into a home that shows like a model—without the wait? Experience the pinnacle of luxury living in the prestigious community of The Canyons in Castle Pines. Situated on a quiet cul-de-sac in one of Castle Pines’ most sought-after communities, this stunning residence is one of Shea Homes’ premier models—The Hyde—renowned for its modern architecture, thoughtful layout, and elevated design. Every detail has been carefully curated to showcase exceptional craftsmanship and premium finishes, offering a lifestyle of both elegance and comfort. At the heart of the home is a gourmet kitchen featuring GE Monogram appliances, including a 48-inch double oven range, built-in microwave and oven, dual Bosch refrigerators, and an expansive prep kitchen complete with a second dishwasher and walk-in pantry—perfect for hosting and culinary creations. The great room impresses with a dramatic 60-inch linear fireplace wrapped in floor-to-ceiling tile and center meet sliding glass doors that open seamlessly to the patio, where a gas line is ready for your outdoor kitchen setup. A three-zone Sonos sound system provides immersive audio in the kitchen, patio, and primary bedroom, setting the perfect atmosphere for daily living and entertaining. The main level offers exceptional flexibility with a private bedroom, full bathroom, and an adjacent study that functions beautifully as a separate living space—making this an ideal setup for a multigenerational arrangement or luxurious guest or mother-in-law suite. Upstairs, the primary suite is a true retreat, featuring a spa-inspired bathroom with a soaking tub, oversized walk-in shower, and separate his-and-hers closets. Three additional upper-level bedrooms each feature their own ensuite full bathroom, offering privacy and comfort for all. A spacious loft area provides a versatile space for a second living room, playroom, or home office. The upper-level laundry room is thoughtfully designed with ample counter space and abundant cabinetry, adding convenience and style. The fully finished basement expands the living space even further, with two generous bedrooms and two full bathrooms—perfect for extended guests, a home gym, media room, or office. Every detail has been thoughtfully designed, from the insulated and epoxy-finished garages with custom shelving and cabinetry to the built-in bench and storage in the mudroom entry. Dual Rinnai tankless water heaters ensure efficient, on-demand hot water throughout the home. This extraordinary property blends modern sophistication with practical luxury, nestled in one of Castle Pines' most sought-after neighborhoods.
Contact an agent
Home facts
- Year built:2022
- Listing ID #:6944182
Rooms and interior
- Bedrooms:7
- Total bathrooms:8
- Full bathrooms:7
- Half bathrooms:1
- Living area:6,585 sq. ft.
Heating and cooling
- Cooling:Central Air
- Heating:Forced Air
Structure and exterior
- Roof:Composition
- Year built:2022
- Building area:6,585 sq. ft.
- Lot area:0.18 Acres
Schools
- High school:Rock Canyon
- Middle school:Rocky Heights
- Elementary school:Timber Trail
Utilities
- Water:Public
- Sewer:Public Sewer
Finances and disclosures
- Price:$1,595,000
- Price per sq. ft.:$242.22
- Tax amount:$14,509 (2024)
New listings near 6912 Sunstrand Court
- New
 $1,592,750Active4 beds 5 baths5,741 sq. ft.
$1,592,750Active4 beds 5 baths5,741 sq. ft.7317 Timberstone Street, Castle Pines, CO 80108
MLS# 9656150Listed by: RE/MAX PROFESSIONALS - New
 $1,159,000Active5 beds 3 baths4,328 sq. ft.
$1,159,000Active5 beds 3 baths4,328 sq. ft.1118 Berganot Trail, Castle Pines, CO 80108
MLS# 3674747Listed by: COLDWELL BANKER REALTY 24 - New
 $899,900Active4 beds 4 baths3,622 sq. ft.
$899,900Active4 beds 4 baths3,622 sq. ft.7263 Wembley Place, Castle Pines, CO 80108
MLS# 3612026Listed by: RE/MAX ALLIANCE - New
 $1,100,000Active3 beds 3 baths4,578 sq. ft.
$1,100,000Active3 beds 3 baths4,578 sq. ft.7103 Canyonpoint Road, Castle Pines, CO 80108
MLS# 6721993Listed by: JASON MITCHELL REAL ESTATE COLORADO, LLC - New
 $1,100,000Active6 beds 5 baths5,471 sq. ft.
$1,100,000Active6 beds 5 baths5,471 sq. ft.6450 Montano Place, Castle Pines, CO 80108
MLS# 4530981Listed by: TRELORA REALTY, INC. - Open Sun, 12 to 3pmNew
 $980,000Active4 beds 4 baths3,941 sq. ft.
$980,000Active4 beds 4 baths3,941 sq. ft.6810 Brendon Place, Castle Pines, CO 80108
MLS# 5666294Listed by: REALTY ONE GROUP ELEVATIONS, LLC - New
 $725,000Active3 beds 3 baths2,882 sq. ft.
$725,000Active3 beds 3 baths2,882 sq. ft.8467 Brambleridge Drive, Castle Pines, CO 80108
MLS# 1644377Listed by: KENTWOOD REAL ESTATE DTC, LLC - New
 $959,999Active4 beds 4 baths3,418 sq. ft.
$959,999Active4 beds 4 baths3,418 sq. ft.1655 Stable View Drive, Castle Pines, CO 80108
MLS# 5166039Listed by: HOMESMART REALTY - New
 $950,000Active4 beds 4 baths4,280 sq. ft.
$950,000Active4 beds 4 baths4,280 sq. ft.527 Stonemont Drive, Castle Pines, CO 80108
MLS# 4093795Listed by: COLDWELL BANKER REALTY 24 - New
 $1,050,000Active5 beds 5 baths5,084 sq. ft.
$1,050,000Active5 beds 5 baths5,084 sq. ft.7350 Brixham Circle, Castle Pines, CO 80108
MLS# 9626865Listed by: LPT REALTY
