6930 Hyland Hills Street, Castle Pines, CO 80108
Local realty services provided by:ERA New Age

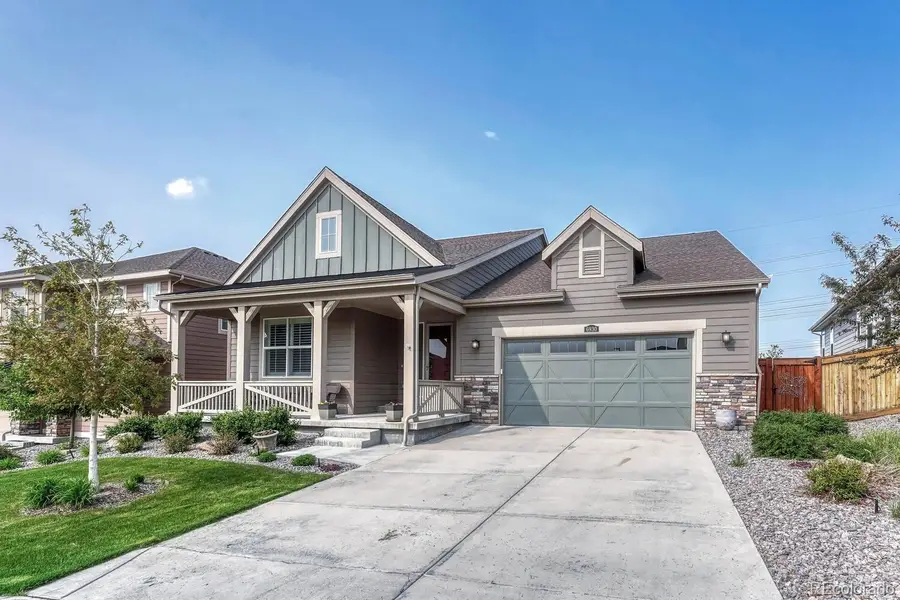

6930 Hyland Hills Street,Castle Pines, CO 80108
$850,000
- 3 Beds
- 4 Baths
- 4,491 sq. ft.
- Single family
- Pending
Listed by:derek klinerdkliner30@gmail.com,303-332-3800
Office:realty one group platinum elite
MLS#:1961509
Source:ML
Price summary
- Price:$850,000
- Price per sq. ft.:$189.27
About this home
THIS PROPERTY IS UNDER CONTRACTS WITH A LEASE OPTION UNTIL 5/2025***NO HOA fees paid in your taxes. Managed by the City Of Castle Pines. Gorgeous Upgraded Ranch backing to open space. Very open large ranch model home with 90% finished basement. Nearly 4200 finished square feet. 3 bedrooms plus study on the main level. Large Primary suite with large walk-in closet and perfect Primary bathroom... walks right through to laundry room. Spacious family room adjacent to large gorgeous clean kitchen with stainless appliances and granite countertops. Formal dining area great for the occasional need. Walnut flooring, tile along with carpet in the bedrooms. Professionally finished Garden level basement (no permit) has large media room, large full bathroom, wet bar area and game room. Plenty of storage in basement area. Large PRIVATE covered deck overlooks open space area. Oversized 3 car garage with floor coating-fully finished. This home is immaculate and ready for you. Walk to local restaurants, shopping , parks and trails. 7 minutes to new shops and restaurants in Castle Rock and Whole foods area.
Contact an agent
Home facts
- Year built:2018
- Listing Id #:1961509
Rooms and interior
- Bedrooms:3
- Total bathrooms:4
- Full bathrooms:3
- Living area:4,491 sq. ft.
Heating and cooling
- Cooling:Central Air
- Heating:Natural Gas
Structure and exterior
- Roof:Composition
- Year built:2018
- Building area:4,491 sq. ft.
- Lot area:0.16 Acres
Schools
- High school:Rock Canyon
- Middle school:Rocky Heights
- Elementary school:Buffalo Ridge
Utilities
- Water:Public
- Sewer:Public Sewer
Finances and disclosures
- Price:$850,000
- Price per sq. ft.:$189.27
- Tax amount:$7,334 (2022)
New listings near 6930 Hyland Hills Street
- Coming SoonOpen Sat, 11am to 3pm
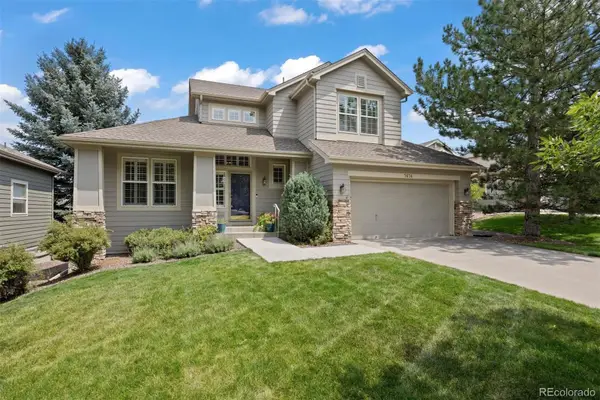 $700,000Coming Soon3 beds 4 baths
$700,000Coming Soon3 beds 4 baths7474 Snow Lily Place, Castle Pines, CO 80108
MLS# 3661745Listed by: LIV SOTHEBY'S INTERNATIONAL REALTY - New
 $765,000Active3 beds 3 baths3,294 sq. ft.
$765,000Active3 beds 3 baths3,294 sq. ft.1926 Sagerock Drive, Castle Pines, CO 80108
MLS# 1790662Listed by: KELLER WILLIAMS DTC - Coming Soon
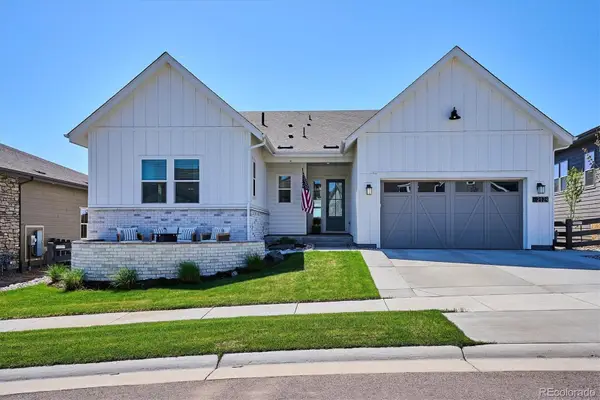 $1,450,000Coming Soon5 beds 4 baths
$1,450,000Coming Soon5 beds 4 baths2124 Bellcove Drive, Castle Pines, CO 80108
MLS# 7481081Listed by: COMPASS - DENVER - New
 $828,500Active3 beds 3 baths3,484 sq. ft.
$828,500Active3 beds 3 baths3,484 sq. ft.1895 Canyonpoint Lane, Castle Pines, CO 80108
MLS# 2820302Listed by: CHRISTOPHER CROWLEY - New
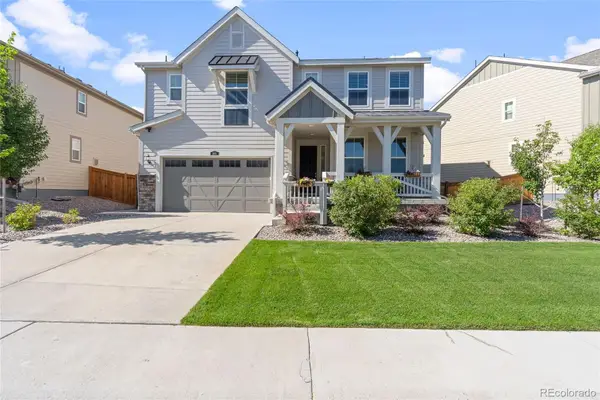 $835,000Active5 beds 4 baths4,096 sq. ft.
$835,000Active5 beds 4 baths4,096 sq. ft.166 Green Fee Circle, Castle Pines, CO 80108
MLS# 7356355Listed by: COLDWELL BANKER REALTY 24 - New
 $925,000Active4 beds 5 baths4,084 sq. ft.
$925,000Active4 beds 5 baths4,084 sq. ft.123 Back Nine Drive, Castle Pines, CO 80108
MLS# 1740900Listed by: WEST AND MAIN HOMES INC - New
 $729,900Active4 beds 4 baths2,654 sq. ft.
$729,900Active4 beds 4 baths2,654 sq. ft.6225 Sweetbriar Court, Castle Pines, CO 80108
MLS# 9257986Listed by: MODUS REAL ESTATE - New
 $1,050,000Active4 beds 3 baths4,758 sq. ft.
$1,050,000Active4 beds 3 baths4,758 sq. ft.7143 Winter Berry Lane, Castle Pines, CO 80108
MLS# 4497432Listed by: KERRY TAYLOR - New
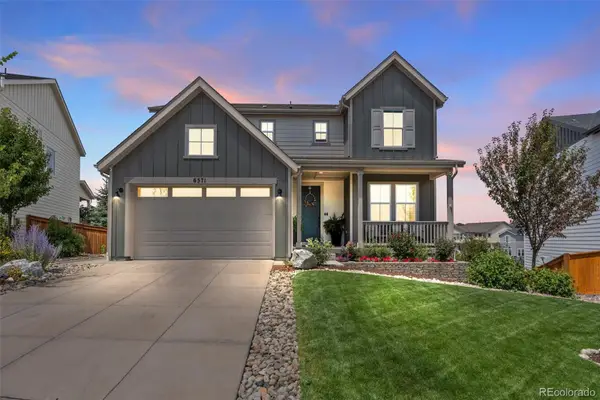 $1,050,000Active5 beds 4 baths3,864 sq. ft.
$1,050,000Active5 beds 4 baths3,864 sq. ft.6571 Steuben Way, Castle Pines, CO 80108
MLS# 3374835Listed by: REALTY ONE GROUP PREMIER - New
 $949,900Active5 beds 5 baths5,722 sq. ft.
$949,900Active5 beds 5 baths5,722 sq. ft.3932 Buttongrass Trail, Castle Rock, CO 80108
MLS# 1864216Listed by: RE/MAX PROFESSIONALS

