6955 Sunstrand Court, Castle Pines, CO 80108
Local realty services provided by:RONIN Real Estate Professionals ERA Powered
6955 Sunstrand Court,Castle Pines, CO 80108
$1,525,000
- 7 Beds
- 7 Baths
- 6,451 sq. ft.
- Single family
- Active
Listed by: kelley sudderthksudderth@milehimodern.com,720-469-1068
Office: milehimodern
MLS#:4262370
Source:ML
Price summary
- Price:$1,525,000
- Price per sq. ft.:$236.4
- Monthly HOA dues:$130
About this home
Enter a world where sophistication meets comfort. Lofty ceilings and an open floor plan with a floor-to-ceiling fireplace create a striking atmosphere perfect for hosting or simply unwinding. The gourmet kitchen with a vast center island is ideal for both daily life and grand entertaining. Seamlessly connect to nature on the covered balcony, where expansive glass doors bring the outdoors in. The home offers a private retreat for everyone. The luxurious primary suite is a true spa-like escape, while the upgraded walkout basement with over $150,000 in enhancements is an entertainer's dream, featuring a full wet bar, beverage fridge, and ice maker. Outside, find your own paradise with a hot tub and a landscaped patio. With a two-car attached garage and a one-car detached garage, storage is abundant. Conveniently located with easy access to I-25, the Denver Tech Center, and DIA, this home offers a lifestyle that perfectly balances comfort, elegance, and everyday convenience.
Contact an agent
Home facts
- Year built:2022
- Listing ID #:4262370
Rooms and interior
- Bedrooms:7
- Total bathrooms:7
- Full bathrooms:4
- Half bathrooms:1
- Living area:6,451 sq. ft.
Heating and cooling
- Cooling:Central Air
- Heating:Forced Air
Structure and exterior
- Roof:Composition
- Year built:2022
- Building area:6,451 sq. ft.
- Lot area:0.22 Acres
Schools
- High school:Rock Canyon
- Middle school:Rocky Heights
- Elementary school:Timber Trail
Utilities
- Water:Public
- Sewer:Public Sewer
Finances and disclosures
- Price:$1,525,000
- Price per sq. ft.:$236.4
- Tax amount:$13,326 (2023)
New listings near 6955 Sunstrand Court
- New
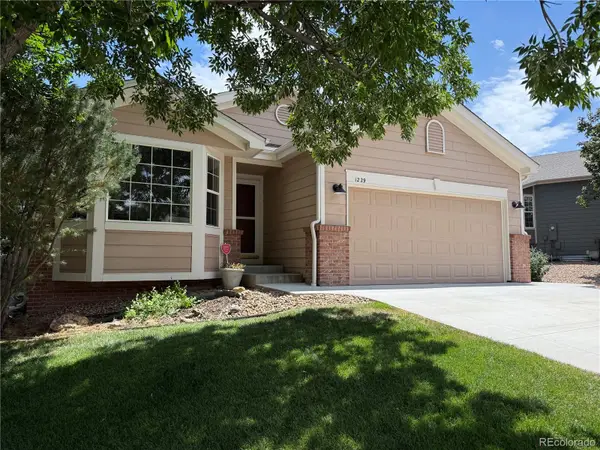 $670,000Active5 beds 3 baths3,312 sq. ft.
$670,000Active5 beds 3 baths3,312 sq. ft.1229 Berganot Trail, Castle Pines, CO 80108
MLS# 3036766Listed by: GOOD NEIGHBOR LIVING - Open Sat, 11am to 3pmNew
 $749,900Active3 beds 3 baths2,976 sq. ft.
$749,900Active3 beds 3 baths2,976 sq. ft.6980 Sagerock Road, Castle Pines, CO 80108
MLS# 2712304Listed by: RE/MAX PROFESSIONALS - Open Sun, 11am to 1pmNew
 $750,000Active3 beds 3 baths3,747 sq. ft.
$750,000Active3 beds 3 baths3,747 sq. ft.1022 Bramblewood Drive, Castle Pines, CO 80108
MLS# 1995564Listed by: RE/MAX SYNERGY - New
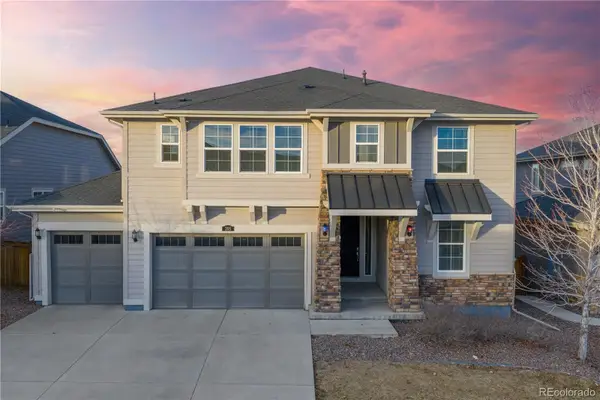 $869,000Active4 beds 4 baths4,084 sq. ft.
$869,000Active4 beds 4 baths4,084 sq. ft.205 Green Valley Circle, Castle Pines, CO 80108
MLS# 3036718Listed by: REDFIN CORPORATION - Open Sat, 12 to 2pm
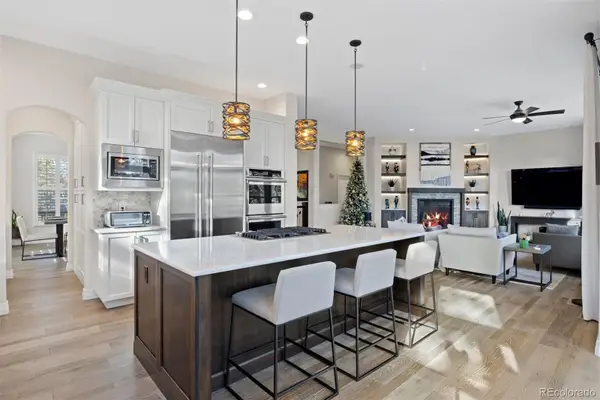 $1,395,000Active3 beds 4 baths3,662 sq. ft.
$1,395,000Active3 beds 4 baths3,662 sq. ft.7164 Havenwood Drive, Castle Pines, CO 80108
MLS# 7773871Listed by: LIV SOTHEBY'S INTERNATIONAL REALTY 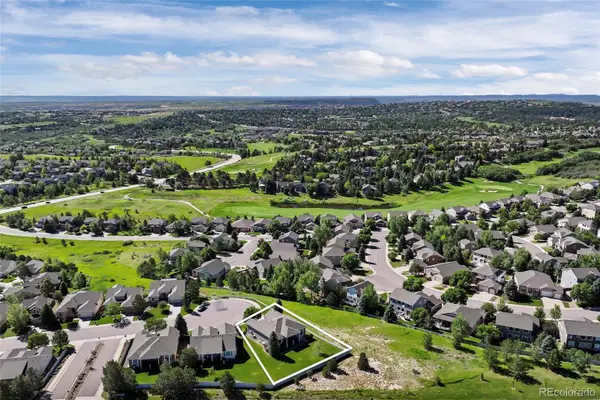 $925,000Active3 beds 3 baths3,747 sq. ft.
$925,000Active3 beds 3 baths3,747 sq. ft.1095 Bramblewood Drive, Castle Pines, CO 80108
MLS# 7949514Listed by: COLDWELL BANKER REALTY 24- Open Sat, 12 to 2pm
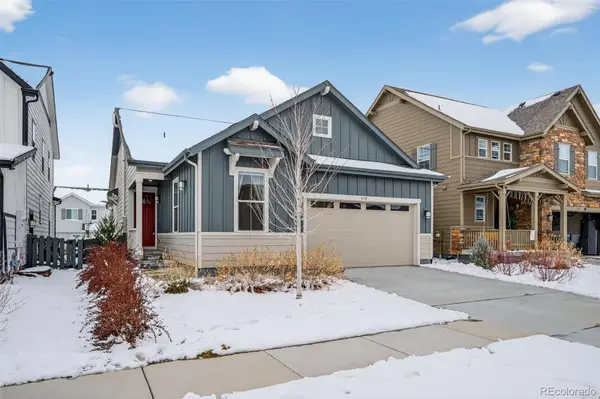 $779,000Active4 beds 3 baths3,561 sq. ft.
$779,000Active4 beds 3 baths3,561 sq. ft.6311 Stable View Street, Castle Pines, CO 80108
MLS# 7351089Listed by: KENTWOOD REAL ESTATE DTC, LLC  $1,550,000Active4 beds 4 baths5,172 sq. ft.
$1,550,000Active4 beds 4 baths5,172 sq. ft.894 Parkcliff Lane, Castle Pines, CO 80108
MLS# 8653394Listed by: THE DENVER 100 LLC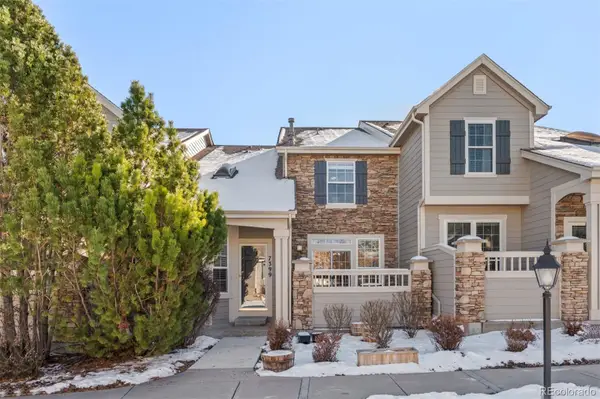 $550,000Active3 beds 4 baths2,663 sq. ft.
$550,000Active3 beds 4 baths2,663 sq. ft.7399 Norfolk Place, Castle Pines, CO 80108
MLS# 8266170Listed by: LIV SOTHEBY'S INTERNATIONAL REALTY- Open Sun, 1am to 4pm
 $800,000Active3 beds 3 baths2,462 sq. ft.
$800,000Active3 beds 3 baths2,462 sq. ft.6917 Serena Drive, Castle Pines, CO 80108
MLS# 1899238Listed by: RICHARD PLASMEIER
