6983 Serena Drive, Castle Pines, CO 80108
Local realty services provided by:RONIN Real Estate Professionals ERA Powered
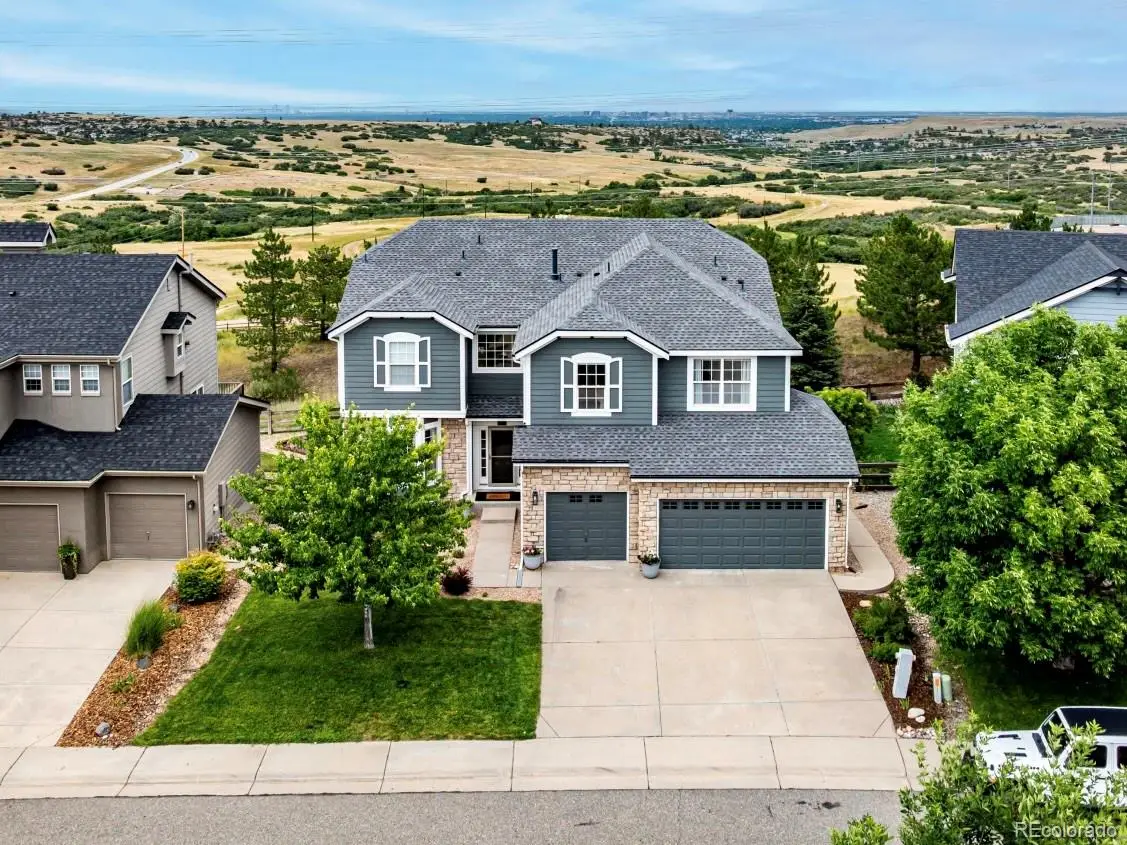


6983 Serena Drive,Castle Pines, CO 80108
$1,050,000
- 5 Beds
- 5 Baths
- 4,931 sq. ft.
- Single family
- Active
Listed by:nick evancichnick@listkw.com,303-912-6425
Office:keller williams advantage realty llc.
MLS#:5333721
Source:ML
Price summary
- Price:$1,050,000
- Price per sq. ft.:$212.94
- Monthly HOA dues:$70
About this home
Come fall in love with this stunning 2-story beauty that's bursting with charm, personality, and spectacular mountain and city views! With rock accents on the facade and a spacious 3-car garage, this home makes a dazzling first impression—and that’s just the beginning.
Inside, you'll find rich wood floors and a welcoming great room anchored by a cozy fireplace, perfect for lazy mornings or lively gatherings. The remodeled, chef-inspired kitchen is equal parts stylish and functional, featuring stainless steel appliances, double ovens, gleaming quartz countertops, crisp white cabinetry, a breakfast bar, and a center island. Whether you're whipping up your favorite recipe or entertaining guests, this space truly delivers—with views to match.
Hosting dinner? The chic dining area is ready to serve. Upstairs, the primary suite offers a soothing retreat with a private bath, dual sinks, and a relaxing shower and tub.
But wait, there’s more! The finished basement opens up a whole new world of possibilities with a third fireplace, recessed lighting, a bonus room perfect for a home theater or family space, and even a designated area for your home gym. With an additional bedroom and full bathroom downstairs, it’s ideal for guests or multi-generational living.
Craving fresh air? Step onto the elevated deck with your favorite drink or unwind under the covered patio while enjoying the lush green lawn and sweeping views. This vibrant community features fantastic amenities, including a sparkling pool and nearby parks.
Located in the heart of Castle Pines, you're just minutes from the charming shops and restaurants of Castle Rock, one of Colorado’s most desirable communities. Outdoor enthusiasts will love the nearby hiking and biking trails and award-winning golf courses, like The Ridge at Castle Pines and Castle Pines Golf Club.
Castle Pines is a lifestyle—don’t miss your chance to live it!
Contact an agent
Home facts
- Year built:2004
- Listing Id #:5333721
Rooms and interior
- Bedrooms:5
- Total bathrooms:5
- Full bathrooms:3
- Half bathrooms:1
- Living area:4,931 sq. ft.
Heating and cooling
- Cooling:Central Air
- Heating:Forced Air, Natural Gas
Structure and exterior
- Roof:Composition
- Year built:2004
- Building area:4,931 sq. ft.
- Lot area:0.17 Acres
Schools
- High school:Rock Canyon
- Middle school:Rocky Heights
- Elementary school:Timber Trail
Utilities
- Water:Public
- Sewer:Public Sewer
Finances and disclosures
- Price:$1,050,000
- Price per sq. ft.:$212.94
- Tax amount:$6,447 (2024)
New listings near 6983 Serena Drive
- Coming SoonOpen Sat, 11am to 3pm
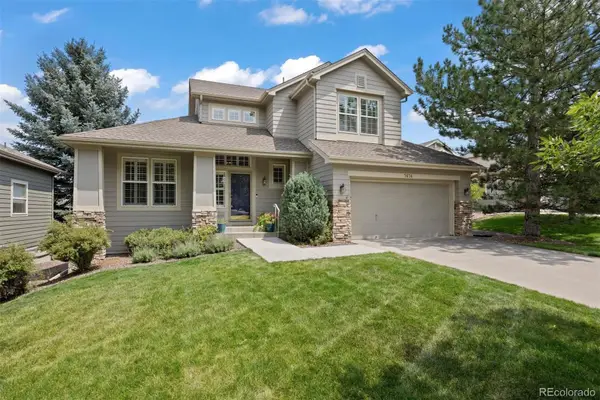 $700,000Coming Soon3 beds 4 baths
$700,000Coming Soon3 beds 4 baths7474 Snow Lily Place, Castle Pines, CO 80108
MLS# 3661745Listed by: LIV SOTHEBY'S INTERNATIONAL REALTY - New
 $765,000Active3 beds 3 baths3,294 sq. ft.
$765,000Active3 beds 3 baths3,294 sq. ft.1926 Sagerock Drive, Castle Pines, CO 80108
MLS# 1790662Listed by: KELLER WILLIAMS DTC - Coming Soon
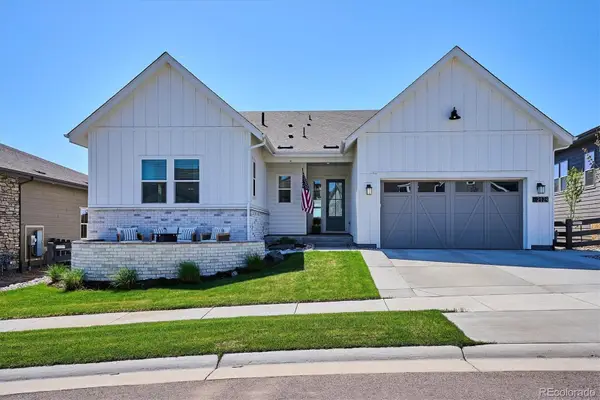 $1,450,000Coming Soon5 beds 4 baths
$1,450,000Coming Soon5 beds 4 baths2124 Bellcove Drive, Castle Pines, CO 80108
MLS# 7481081Listed by: COMPASS - DENVER - New
 $828,500Active3 beds 3 baths3,484 sq. ft.
$828,500Active3 beds 3 baths3,484 sq. ft.1895 Canyonpoint Lane, Castle Pines, CO 80108
MLS# 2820302Listed by: CHRISTOPHER CROWLEY - Open Sun, 11am to 2pmNew
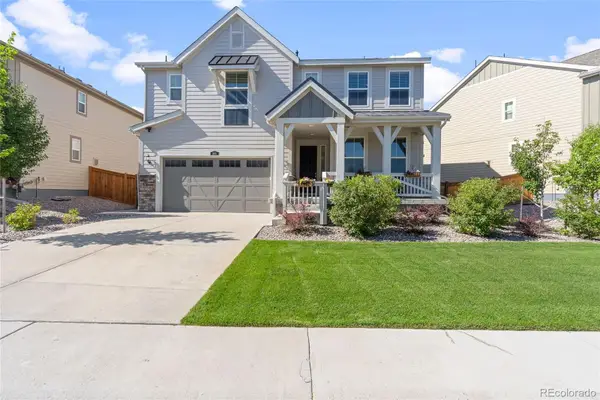 $835,000Active5 beds 4 baths4,096 sq. ft.
$835,000Active5 beds 4 baths4,096 sq. ft.166 Green Fee Circle, Castle Pines, CO 80108
MLS# 7356355Listed by: COLDWELL BANKER REALTY 24 - Open Sat, 11am to 1pmNew
 $925,000Active4 beds 5 baths4,084 sq. ft.
$925,000Active4 beds 5 baths4,084 sq. ft.123 Back Nine Drive, Castle Pines, CO 80108
MLS# 1740900Listed by: WEST AND MAIN HOMES INC - New
 $729,900Active4 beds 4 baths2,654 sq. ft.
$729,900Active4 beds 4 baths2,654 sq. ft.6225 Sweetbriar Court, Castle Pines, CO 80108
MLS# 9257986Listed by: MODUS REAL ESTATE - New
 $1,050,000Active4 beds 3 baths4,758 sq. ft.
$1,050,000Active4 beds 3 baths4,758 sq. ft.7143 Winter Berry Lane, Castle Pines, CO 80108
MLS# 4497432Listed by: KERRY TAYLOR - Open Sun, 12 to 3pmNew
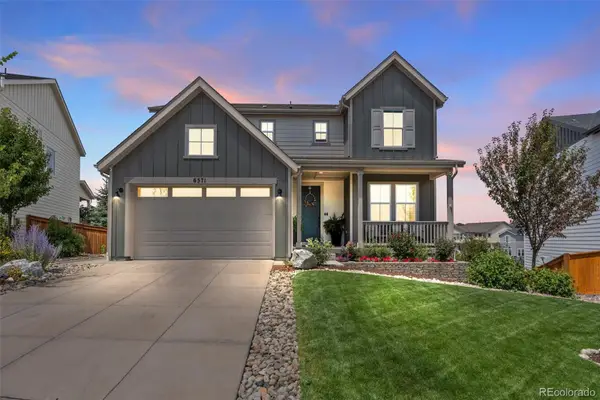 $1,050,000Active5 beds 4 baths3,864 sq. ft.
$1,050,000Active5 beds 4 baths3,864 sq. ft.6571 Steuben Way, Castle Pines, CO 80108
MLS# 3374835Listed by: REALTY ONE GROUP PREMIER - Open Sun, 12 to 3pmNew
 $949,900Active5 beds 5 baths5,722 sq. ft.
$949,900Active5 beds 5 baths5,722 sq. ft.3932 Buttongrass Trail, Castle Rock, CO 80108
MLS# 1864216Listed by: RE/MAX PROFESSIONALS

