7281 Arco Iris Lane, Castle Pines, CO 80108
Local realty services provided by:ERA Teamwork Realty
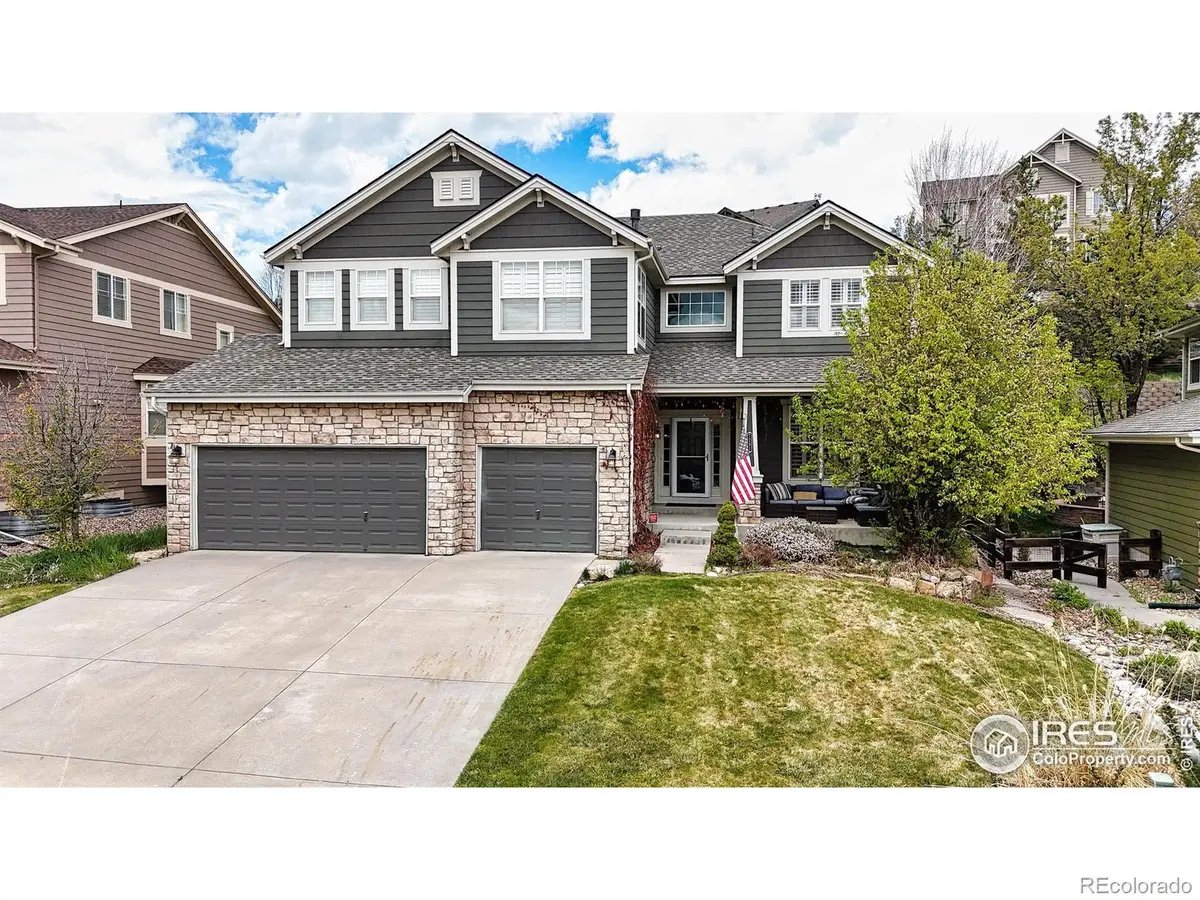

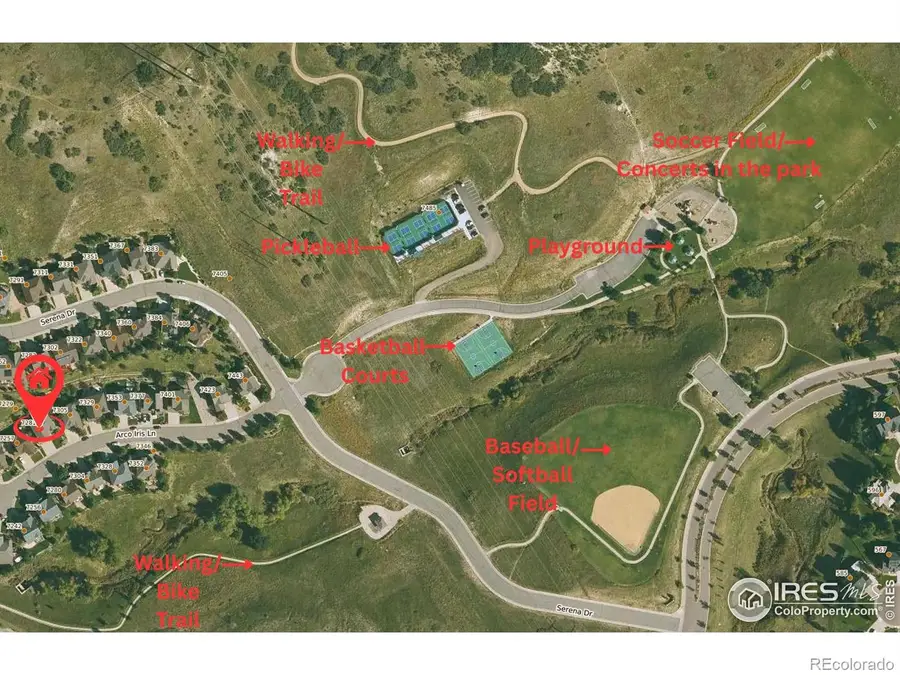
7281 Arco Iris Lane,Castle Pines, CO 80108
$924,999
- 5 Beds
- 5 Baths
- 5,265 sq. ft.
- Single family
- Active
Listed by:christopher crow9703245147
Office:black feather realty
MLS#:IR1033041
Source:ML
Price summary
- Price:$924,999
- Price per sq. ft.:$175.69
- Monthly HOA dues:$70
About this home
Very excited to present this stunning home located in Castle Pines North that is loaded with upgrades. This 2 story 5 bed 5 bath (plus an office) home with a finished basement sits in a quite cul de sac which is a short walk from walking/bike trails, pickleball courts, basketball courts, playground, open soccer fields and a baseball/softball field. New roof was installed in 2019, new AC and furnace in 2024, new vacuum breaker in 2025. As you walk this home you will be thrilled to see the finishes you want, but will not have to break a sweat or the bank putting them in. 3 fireplaces, exterior everlights, beautiful plantation shutters through the home, wood floors throughout main level, Bosch Double Oven (2024), Refrigerator (2024), hood over the gas range. Head to the basement and envision the great times you will have in the wet bar area which includes a dishwasher, microwave, ice maker, full size fridge and small beverage fridge, gym area, Sunlighten mPulse Red-Light Sauna and a cold plunge tub.
Contact an agent
Home facts
- Year built:2004
- Listing Id #:IR1033041
Rooms and interior
- Bedrooms:5
- Total bathrooms:5
- Full bathrooms:4
- Half bathrooms:1
- Living area:5,265 sq. ft.
Heating and cooling
- Cooling:Ceiling Fan(s), Central Air
- Heating:Forced Air
Structure and exterior
- Roof:Composition
- Year built:2004
- Building area:5,265 sq. ft.
- Lot area:0.17 Acres
Schools
- High school:Rock Canyon
- Middle school:Rocky Heights
- Elementary school:Timber Trail
Utilities
- Water:Public
- Sewer:Public Sewer
Finances and disclosures
- Price:$924,999
- Price per sq. ft.:$175.69
- Tax amount:$6,326 (2024)
New listings near 7281 Arco Iris Lane
- New
 $765,000Active3 beds 3 baths3,294 sq. ft.
$765,000Active3 beds 3 baths3,294 sq. ft.1926 Sagerock Drive, Castle Pines, CO 80108
MLS# 1790662Listed by: KELLER WILLIAMS DTC - Coming Soon
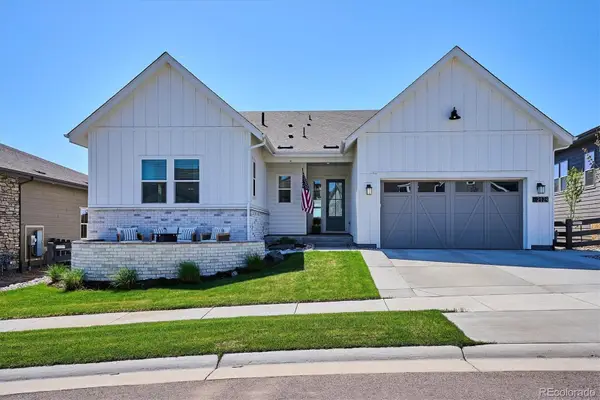 $1,450,000Coming Soon5 beds 4 baths
$1,450,000Coming Soon5 beds 4 baths2124 Bellcove Drive, Castle Pines, CO 80108
MLS# 7481081Listed by: COMPASS - DENVER - New
 $828,500Active3 beds 3 baths3,484 sq. ft.
$828,500Active3 beds 3 baths3,484 sq. ft.1895 Canyonpoint Lane, Castle Pines, CO 80108
MLS# 2820302Listed by: CHRISTOPHER CROWLEY - Open Sat, 11am to 1pmNew
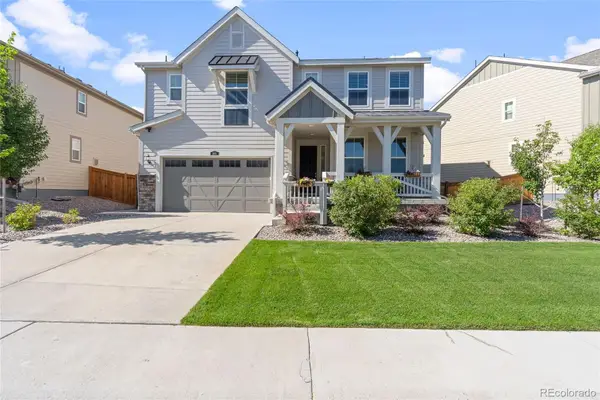 $835,000Active5 beds 4 baths4,096 sq. ft.
$835,000Active5 beds 4 baths4,096 sq. ft.166 Green Fee Circle, Castle Pines, CO 80108
MLS# 7356355Listed by: COLDWELL BANKER REALTY 24 - Coming SoonOpen Fri, 10am to 12pm
 $925,000Coming Soon4 beds 5 baths
$925,000Coming Soon4 beds 5 baths123 Back Nine Drive, Castle Pines, CO 80108
MLS# 1740900Listed by: WEST AND MAIN HOMES INC - New
 $729,900Active4 beds 4 baths2,654 sq. ft.
$729,900Active4 beds 4 baths2,654 sq. ft.6225 Sweetbriar Court, Castle Pines, CO 80108
MLS# 9257986Listed by: MODUS REAL ESTATE - New
 $1,050,000Active4 beds 3 baths4,758 sq. ft.
$1,050,000Active4 beds 3 baths4,758 sq. ft.7143 Winter Berry Lane, Castle Pines, CO 80108
MLS# 4497432Listed by: KERRY TAYLOR - Open Sun, 12 to 3pmNew
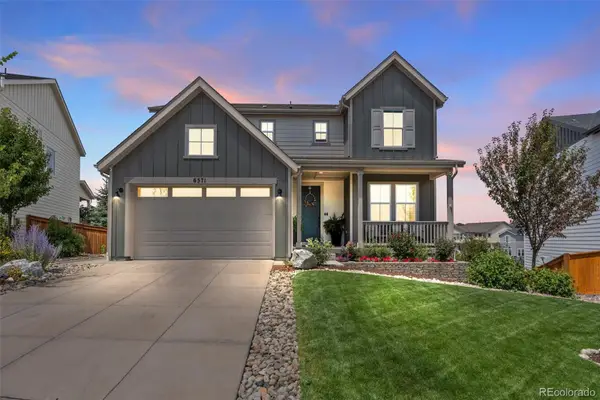 $1,050,000Active5 beds 4 baths3,864 sq. ft.
$1,050,000Active5 beds 4 baths3,864 sq. ft.6571 Steuben Way, Castle Pines, CO 80108
MLS# 3374835Listed by: REALTY ONE GROUP PREMIER - New
 $949,900Active5 beds 5 baths5,722 sq. ft.
$949,900Active5 beds 5 baths5,722 sq. ft.3932 Buttongrass Trail, Castle Rock, CO 80108
MLS# 1864216Listed by: RE/MAX PROFESSIONALS - New
 $765,000Active4 beds 4 baths2,719 sq. ft.
$765,000Active4 beds 4 baths2,719 sq. ft.6211 Stable View Street, Castle Pines, CO 80108
MLS# 7532212Listed by: COMPASS - DENVER

