7358 Canyonpoint Road, Castle Pines, CO 80108
Local realty services provided by:ERA Shields Real Estate
7358 Canyonpoint Road,Castle Pines, CO 80108
$1,300,000
- 5 Beds
- 6 Baths
- 5,754 sq. ft.
- Single family
- Active
Listed by: susan langfordslangford@livsothebysrealty.com,303-493-1455
Office: liv sotheby's international realty
MLS#:8958134
Source:ML
Price summary
- Price:$1,300,000
- Price per sq. ft.:$225.93
- Monthly HOA dues:$141
About this home
Bring the whole family to the best Shea Floor plan... Stunning and Comfortable, Flooded w/light and windows... Ultimate great room w/12' ceilings, huge chef's kitchen, luxury primary suite, the best parties are held here! Five bedrooms, 6 bathrooms, over 4,700 finished square feet. Large outdoor living area with covered patio, deck and grassy play area. And, you can take advantage of the potential apartment in basement - Multi-Generational or ADU (30 day min leases). The Canyons is the Premier New Community in North Castle Pines - easy access to I25. Beautiful amenities and neighborhood coffee house and fantastic restaurant & bar within walking distance. This home has large gourmet kitchen with 4 ovens, gas range, stainless steel hood, high performance stainless steel appliances, quartz countertops throughout, large kitchen island, hardwood floors, tile, and upgraded carpet and padding. The primary suite is complete w/soaking tub, separate oversized shower, double vanity areas, huge walk-in closet. The office has a barn door and plenty of room for your professional life. The Great Room is impressive and cozy at the same time including fireplace reading nook, large dining area and living room all within view of the gourmet kitchen. Then walk out to your covered patio and deck with water views and grassy area for games or pets! All bedrooms have beautiful ensuite bathrooms, large closets and ample room for guests or family. The basement apartment is finished with every detail for entertaining/kids or multi-generational living/ADU. Current owner earns over $2700 a month in income from the apartment in the basement. More storage then you will likely need so still room to add a media room or personal gym.
Contact an agent
Home facts
- Year built:2022
- Listing ID #:8958134
Rooms and interior
- Bedrooms:5
- Total bathrooms:6
- Full bathrooms:2
- Half bathrooms:1
- Living area:5,754 sq. ft.
Heating and cooling
- Cooling:Central Air
- Heating:Forced Air, Natural Gas
Structure and exterior
- Roof:Composition
- Year built:2022
- Building area:5,754 sq. ft.
- Lot area:0.21 Acres
Schools
- High school:Rock Canyon
- Middle school:Rocky Heights
- Elementary school:Timber Trail
Utilities
- Water:Public
- Sewer:Public Sewer
Finances and disclosures
- Price:$1,300,000
- Price per sq. ft.:$225.93
- Tax amount:$11,501 (2024)
New listings near 7358 Canyonpoint Road
- Open Sun, 11am to 1pmNew
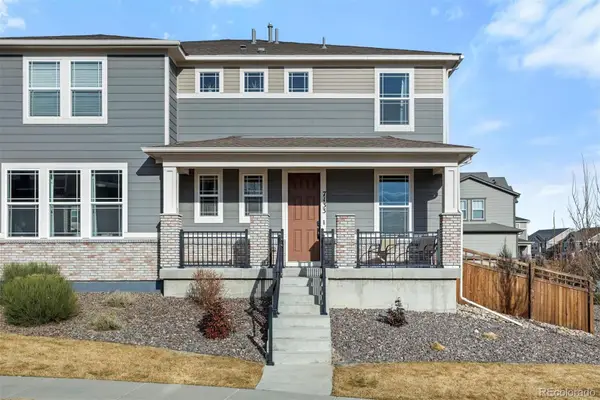 $615,000Active3 beds 3 baths2,907 sq. ft.
$615,000Active3 beds 3 baths2,907 sq. ft.7133 Finsberry Way, Castle Pines, CO 80108
MLS# 3592027Listed by: LIV SOTHEBY'S INTERNATIONAL REALTY - New
 $2,250,000Active5 beds 7 baths8,726 sq. ft.
$2,250,000Active5 beds 7 baths8,726 sq. ft.5810 Amber Ridge Drive, Castle Pines, CO 80108
MLS# 7389017Listed by: COMPASS - DENVER - Coming Soon
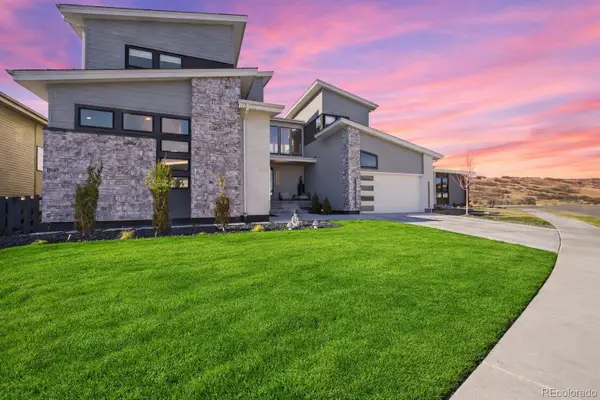 $2,475,000Coming Soon7 beds 7 baths
$2,475,000Coming Soon7 beds 7 baths7437 Skygazer Street, Castle Pines, CO 80108
MLS# 2513154Listed by: CASABLANCA REALTY HOMES, LLC - New
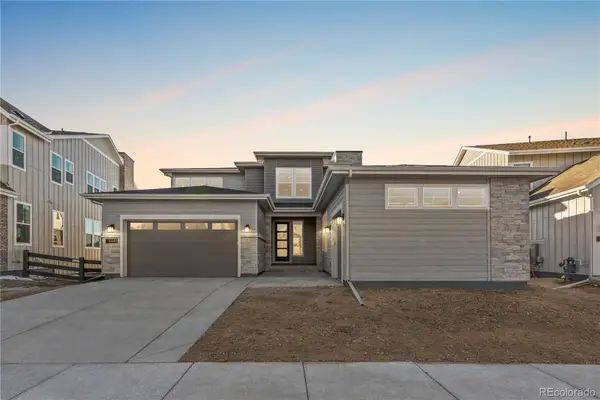 $1,846,570Active7 beds 7 baths6,282 sq. ft.
$1,846,570Active7 beds 7 baths6,282 sq. ft.6448 Still Pine Circle, Castle Pines, CO 80108
MLS# 2640546Listed by: RE/MAX PROFESSIONALS - New
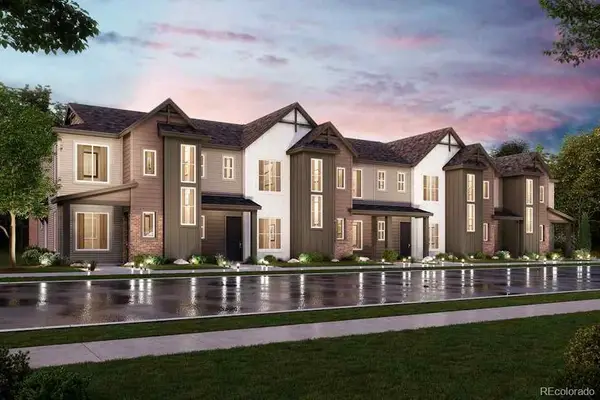 $542,575Active3 beds 3 baths1,319 sq. ft.
$542,575Active3 beds 3 baths1,319 sq. ft.6710 Merseyside Lane, Castle Pines, CO 80108
MLS# 4355798Listed by: LANDMARK RESIDENTIAL BROKERAGE - New
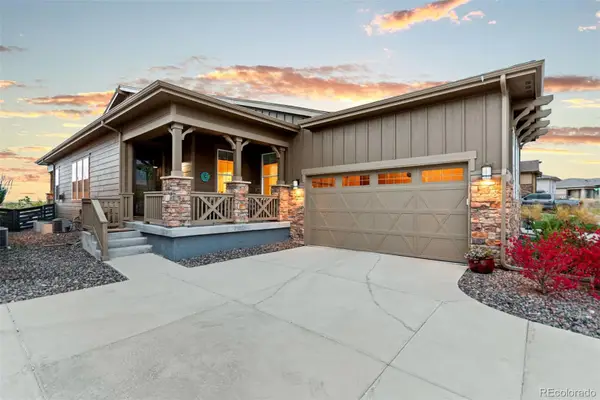 $679,000Active3 beds 2 baths3,484 sq. ft.
$679,000Active3 beds 2 baths3,484 sq. ft.2012 Sagerock Drive, Castle Pines, CO 80108
MLS# 8601303Listed by: COLDWELL BANKER GLOBAL LUXURY DENVER - New
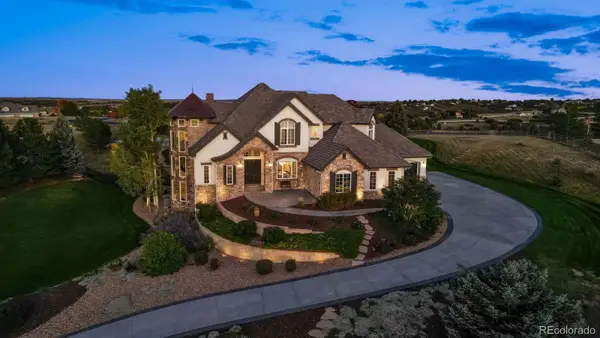 $3,795,000Active5 beds 7 baths7,756 sq. ft.
$3,795,000Active5 beds 7 baths7,756 sq. ft.337 High Ridge Way, Castle Pines, CO 80108
MLS# 2513437Listed by: LIV SOTHEBY'S INTERNATIONAL REALTY - Open Sun, 12 to 3pmNew
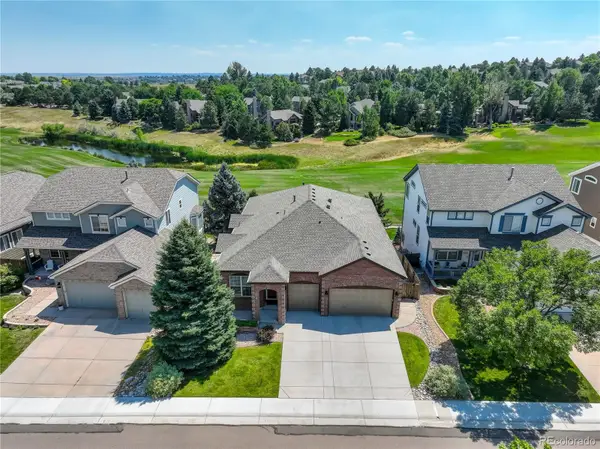 $1,129,000Active5 beds 3 baths4,328 sq. ft.
$1,129,000Active5 beds 3 baths4,328 sq. ft.1118 Berganot Trail, Castle Pines, CO 80108
MLS# 9892183Listed by: COLDWELL BANKER REALTY 24 - New
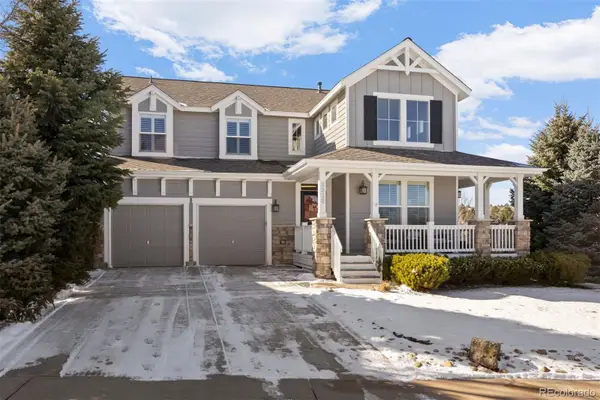 $775,000Active4 beds 4 baths3,666 sq. ft.
$775,000Active4 beds 4 baths3,666 sq. ft.8333 Briar Trace Way, Castle Pines, CO 80108
MLS# 4257703Listed by: LIV SOTHEBY'S INTERNATIONAL REALTY - New
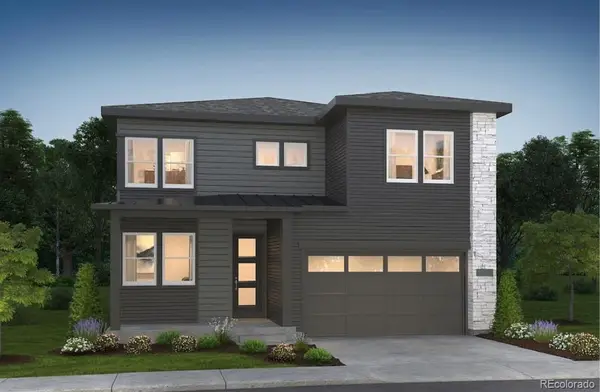 $935,670Active4 beds 4 baths4,065 sq. ft.
$935,670Active4 beds 4 baths4,065 sq. ft.1252 Stillspring Lane, Castle Pines, CO 80108
MLS# 6202247Listed by: RE/MAX PROFESSIONALS

