7892 Beverly Boulevard, Castle Pines, CO 80108
Local realty services provided by:LUX Denver ERA Powered
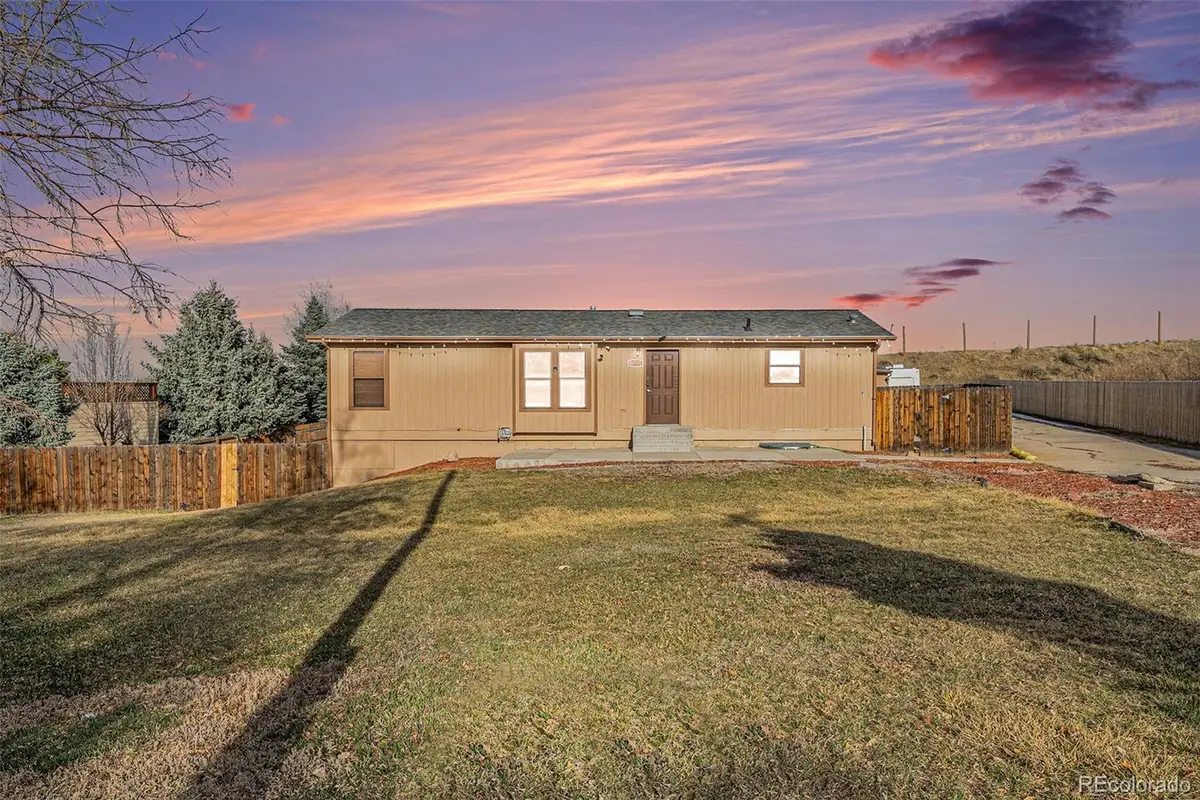
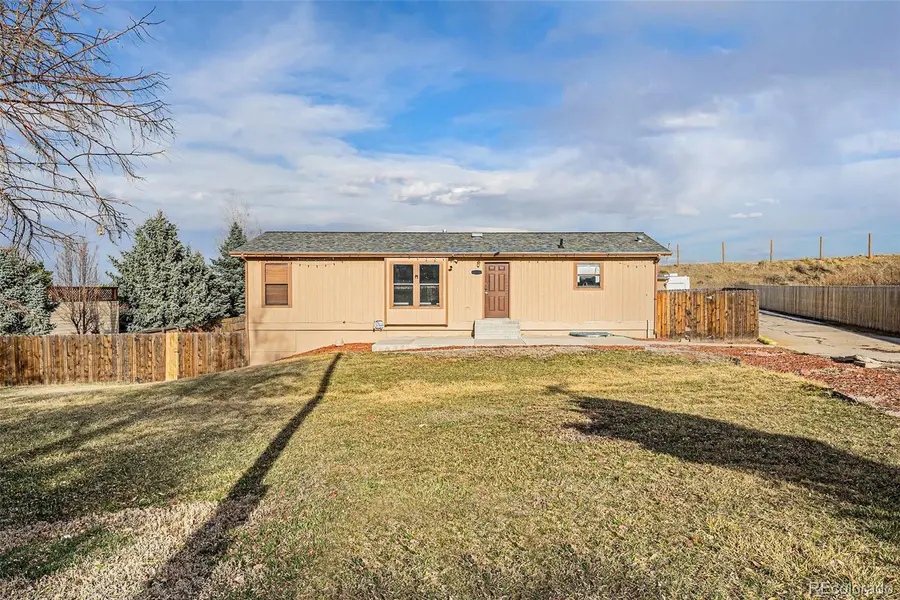
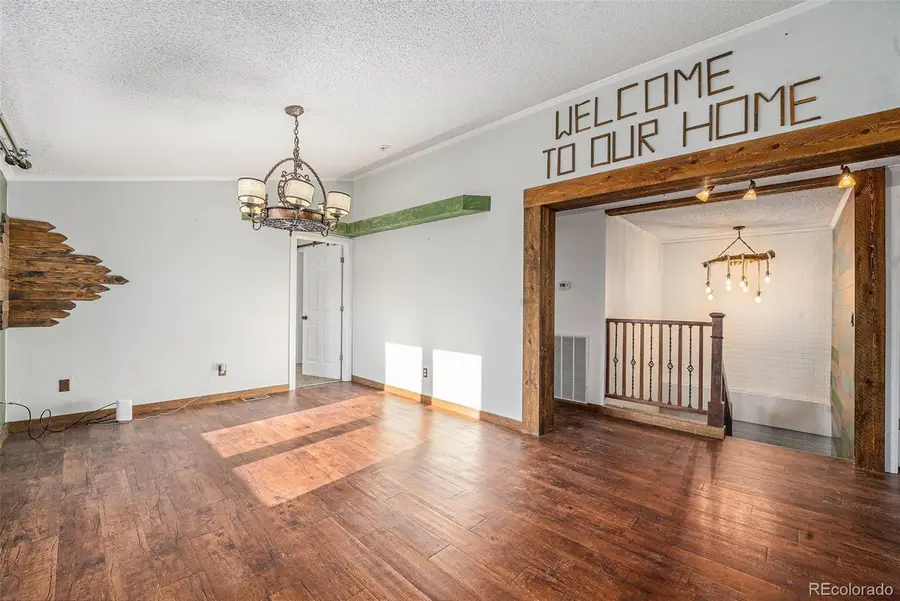
7892 Beverly Boulevard,Castle Pines, CO 80108
$575,000
- 4 Beds
- 3 Baths
- 2,312 sq. ft.
- Single family
- Pending
Listed by:cameron mcclellancameron@coloradoteam.com,720-419-1909
Office:exp realty, llc.
MLS#:9468098
Source:ML
Price summary
- Price:$575,000
- Price per sq. ft.:$248.7
About this home
Nestled on a spacious nearly three-quarter-acre lot, this stunning ranch-style home with a walkout basement offers the perfect blend of privacy, convenience, and modern living—all with no HOA! Ideally located just 10 minutes from Park Meadows, 5 minutes from the Castle Rock Outlet Mall, and less than a mile from a Montessori school, this home provides easy access to top shopping, dining, and schools. Step inside to discover a beautifully open and flowing floor plan, featuring gorgeous vinyl plank flooring throughout the main level. The spacious eat-in kitchen is a chef’s dream with a gas stove, and an abundance of cabinet and counter space. Just off the kitchen, the formal dining room opens to an expansive back patio, perfect for outdoor entertaining. The primary suite is a true retreat, offering a private en-suite bath with dual vanities, a deep soaking tub, and a separate shower. The walkout basement expands the living space with a large family room, versatile flex space, two additional bedrooms, a three-quarter bath, and a generous laundry and storage room. Step outside to the lower-level covered patio, creating another inviting outdoor living area. The detached two car garage and storage shed offer plenty of space for your cars and toys, plus a long driveway to store boats and camper trailers! This incredible home offers space, privacy, and an unbeatable location. Don’t miss your chance—schedule a showing today!
Contact an agent
Home facts
- Year built:1994
- Listing Id #:9468098
Rooms and interior
- Bedrooms:4
- Total bathrooms:3
- Full bathrooms:2
- Living area:2,312 sq. ft.
Heating and cooling
- Cooling:Central Air
- Heating:Forced Air
Structure and exterior
- Roof:Composition
- Year built:1994
- Building area:2,312 sq. ft.
- Lot area:0.7 Acres
Schools
- High school:Rock Canyon
- Middle school:Rocky Heights
- Elementary school:Buffalo Ridge
Utilities
- Sewer:Community Sewer
Finances and disclosures
- Price:$575,000
- Price per sq. ft.:$248.7
- Tax amount:$2,617 (2023)
New listings near 7892 Beverly Boulevard
- Coming SoonOpen Sat, 11am to 3pm
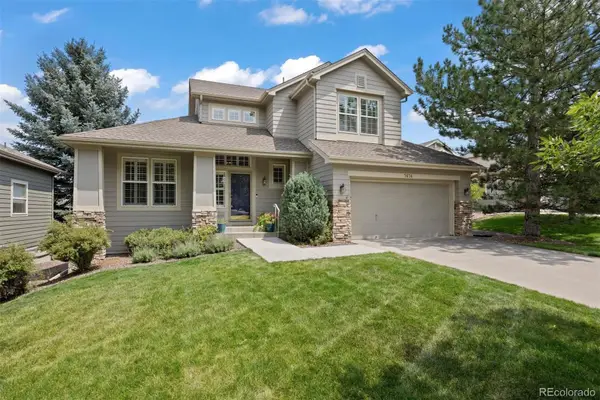 $700,000Coming Soon3 beds 4 baths
$700,000Coming Soon3 beds 4 baths7474 Snow Lily Place, Castle Pines, CO 80108
MLS# 3661745Listed by: LIV SOTHEBY'S INTERNATIONAL REALTY - New
 $765,000Active3 beds 3 baths3,294 sq. ft.
$765,000Active3 beds 3 baths3,294 sq. ft.1926 Sagerock Drive, Castle Pines, CO 80108
MLS# 1790662Listed by: KELLER WILLIAMS DTC - Coming Soon
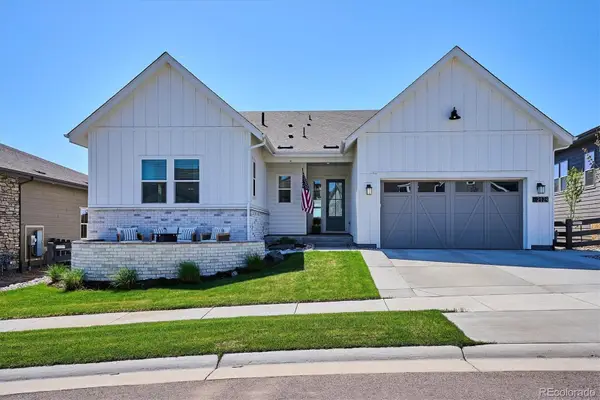 $1,450,000Coming Soon5 beds 4 baths
$1,450,000Coming Soon5 beds 4 baths2124 Bellcove Drive, Castle Pines, CO 80108
MLS# 7481081Listed by: COMPASS - DENVER - New
 $828,500Active3 beds 3 baths3,484 sq. ft.
$828,500Active3 beds 3 baths3,484 sq. ft.1895 Canyonpoint Lane, Castle Pines, CO 80108
MLS# 2820302Listed by: CHRISTOPHER CROWLEY - New
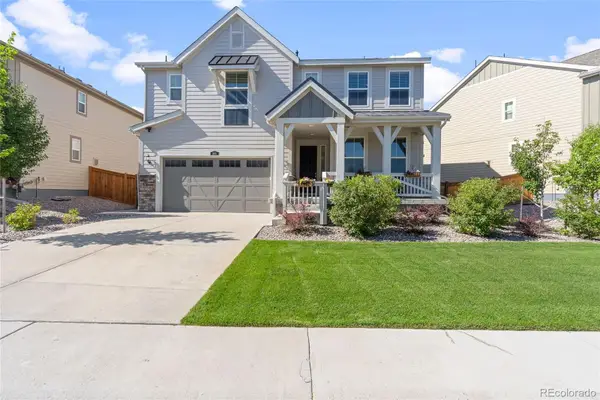 $835,000Active5 beds 4 baths4,096 sq. ft.
$835,000Active5 beds 4 baths4,096 sq. ft.166 Green Fee Circle, Castle Pines, CO 80108
MLS# 7356355Listed by: COLDWELL BANKER REALTY 24 - New
 $925,000Active4 beds 5 baths4,084 sq. ft.
$925,000Active4 beds 5 baths4,084 sq. ft.123 Back Nine Drive, Castle Pines, CO 80108
MLS# 1740900Listed by: WEST AND MAIN HOMES INC - New
 $729,900Active4 beds 4 baths2,654 sq. ft.
$729,900Active4 beds 4 baths2,654 sq. ft.6225 Sweetbriar Court, Castle Pines, CO 80108
MLS# 9257986Listed by: MODUS REAL ESTATE - New
 $1,050,000Active4 beds 3 baths4,758 sq. ft.
$1,050,000Active4 beds 3 baths4,758 sq. ft.7143 Winter Berry Lane, Castle Pines, CO 80108
MLS# 4497432Listed by: KERRY TAYLOR - New
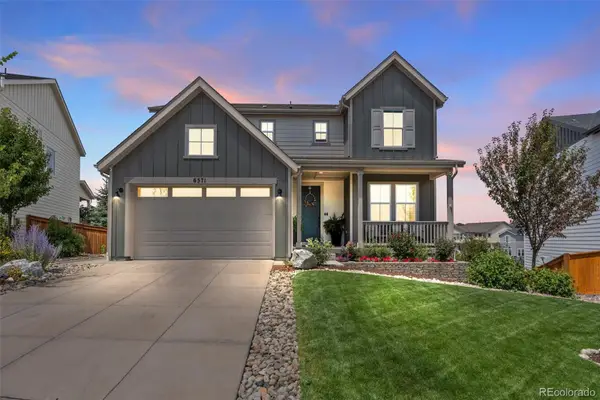 $1,050,000Active5 beds 4 baths3,864 sq. ft.
$1,050,000Active5 beds 4 baths3,864 sq. ft.6571 Steuben Way, Castle Pines, CO 80108
MLS# 3374835Listed by: REALTY ONE GROUP PREMIER - New
 $949,900Active5 beds 5 baths5,722 sq. ft.
$949,900Active5 beds 5 baths5,722 sq. ft.3932 Buttongrass Trail, Castle Rock, CO 80108
MLS# 1864216Listed by: RE/MAX PROFESSIONALS

