8385 Briar Trace Drive, Castle Pines, CO 80108
Local realty services provided by:RONIN Real Estate Professionals ERA Powered
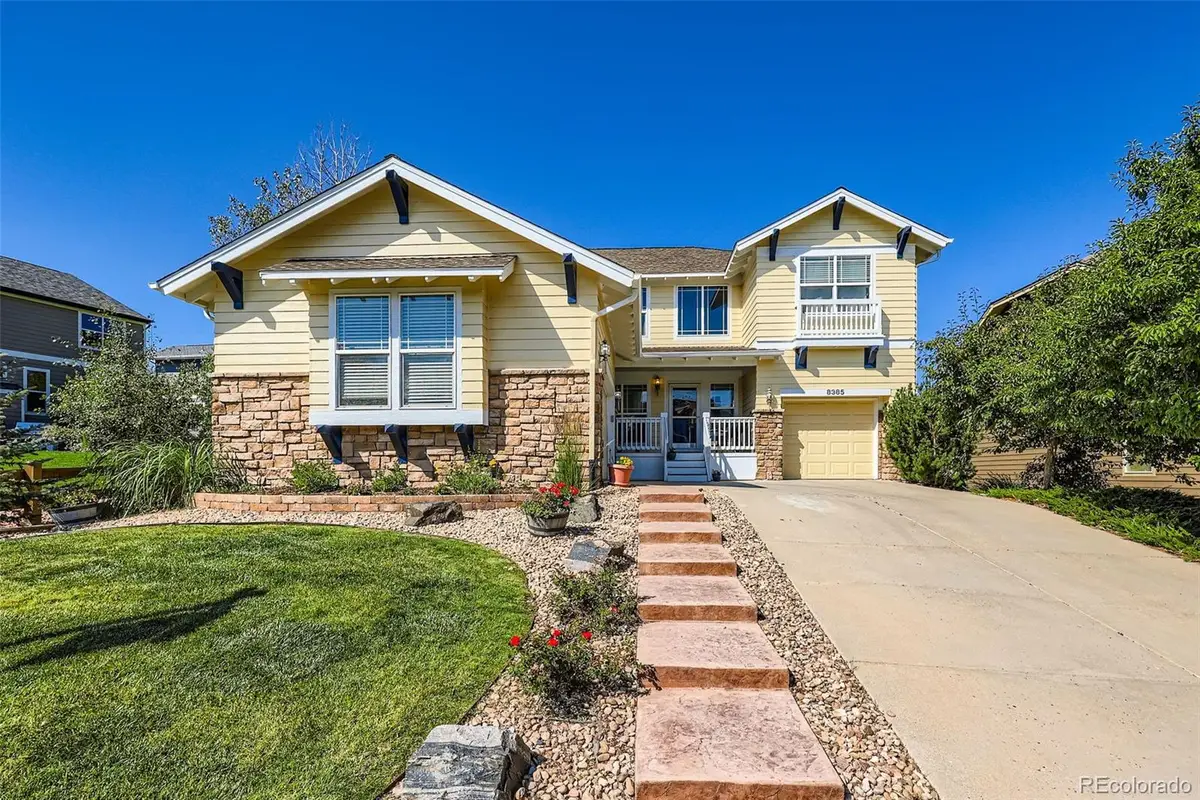
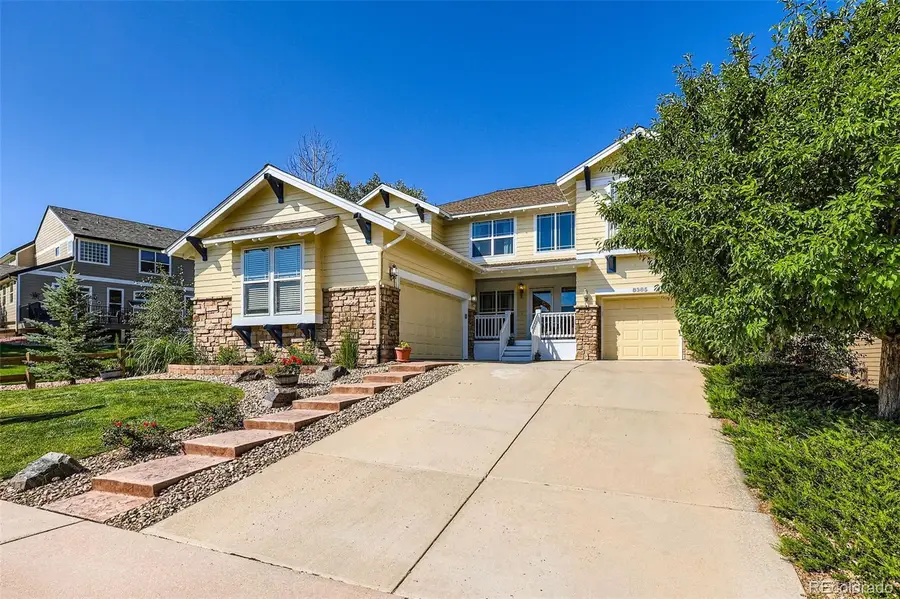
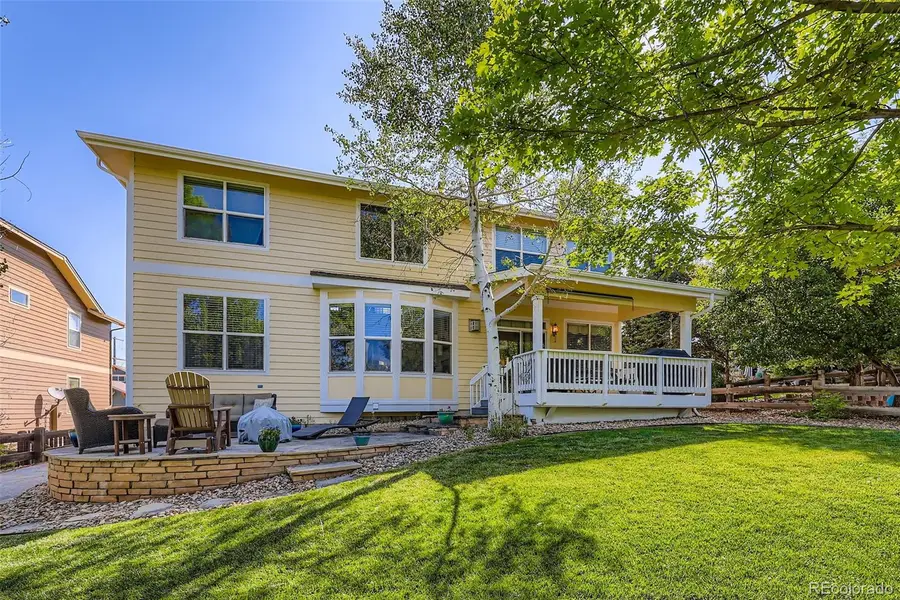
8385 Briar Trace Drive,Castle Pines, CO 80108
$825,000
- 4 Beds
- 4 Baths
- 4,169 sq. ft.
- Single family
- Active
Listed by:nathan dicknathan@thrivedenver.com,720-767-4237
Office:thrive real estate group
MLS#:8317453
Source:ML
Price summary
- Price:$825,000
- Price per sq. ft.:$197.89
- Monthly HOA dues:$66.67
About this home
** MOTIVATED SELLERS OFFERING $20k TOWARDS RATE BUY-DOWN ** Castle Pines is the quintessential Colorado community with plentiful parks, extensive trails, proximity to high-end amenities, and award-winning schools. This impeccably-maintained home is flooded with natural light, and features timeless oak hardwoods, a double-sided fireplace, formal & casual dining, a fully-finished basement with wet bar, single- and double-garages, and professional landscaping. The main level includes a living room (soaring 18’ ceilings, fireplace), delightful kitchen (upgraded granite, stainless appliances, 42” cabinets), and open flow to a cozy family room (fireplace, access to deck and backyard). Rounding out this classic design are two dining spaces, a private den (or fifth bedroom), three-quarter bath, large mudroom and laundry with storage. Upstairs, the primary retreat shows off with mountain views and a 5-piece ensuite (soaking tub, large shower, double vanities), and walk-in closet (built-in organizers). Two large bedrooms (each adjoining private sinks and pass-through full bath) and a highly flexible loft area complete the upper floor. The lower level boasts plenty of space for activities & games, plus a bedroom, bathroom, and plentiful storage. The idyllic outdoor spaces incorporate a covered composite deck, flagstone patio, inviting front porch, and over $16k in landscaping upgrades. Mature trees provide privacy (and amazing Autumn colors) to the fully-fenced back yard (with dog run). Numerous upgrades in 2024 include roof, exterior paint, gutters, screens, and both garage doors. 2019 updates include A/C, hot water tank, humidifier, professional interior paint, and upgraded bannisters. Parks (food trucks & summer concerts), Trails, Playgrounds, Pickleball, Sports Fields, and Community Pool are all within walking distance. Easy access to I-25 and C-470 bring Castle Rock, the DTC, Denver, DIA, and Colo Springs within easy range! See https://8385BriarTraceDrive.info for more!
Contact an agent
Home facts
- Year built:2004
- Listing Id #:8317453
Rooms and interior
- Bedrooms:4
- Total bathrooms:4
- Full bathrooms:2
- Living area:4,169 sq. ft.
Heating and cooling
- Cooling:Central Air
- Heating:Forced Air, Natural Gas
Structure and exterior
- Roof:Composition
- Year built:2004
- Building area:4,169 sq. ft.
- Lot area:0.18 Acres
Schools
- High school:Rock Canyon
- Middle school:Rocky Heights
- Elementary school:Timber Trail
Utilities
- Water:Public
- Sewer:Public Sewer
Finances and disclosures
- Price:$825,000
- Price per sq. ft.:$197.89
- Tax amount:$5,607 (2023)
New listings near 8385 Briar Trace Drive
- New
 $765,000Active3 beds 3 baths3,294 sq. ft.
$765,000Active3 beds 3 baths3,294 sq. ft.1926 Sagerock Drive, Castle Pines, CO 80108
MLS# 1790662Listed by: KELLER WILLIAMS DTC - Coming Soon
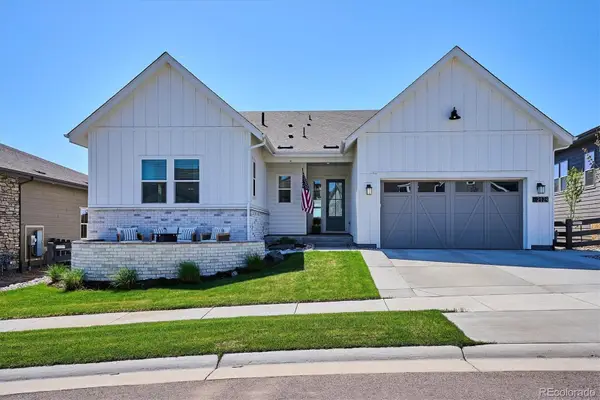 $1,450,000Coming Soon5 beds 4 baths
$1,450,000Coming Soon5 beds 4 baths2124 Bellcove Drive, Castle Pines, CO 80108
MLS# 7481081Listed by: COMPASS - DENVER - New
 $828,500Active3 beds 3 baths3,484 sq. ft.
$828,500Active3 beds 3 baths3,484 sq. ft.1895 Canyonpoint Lane, Castle Pines, CO 80108
MLS# 2820302Listed by: CHRISTOPHER CROWLEY - Open Sat, 11am to 1pmNew
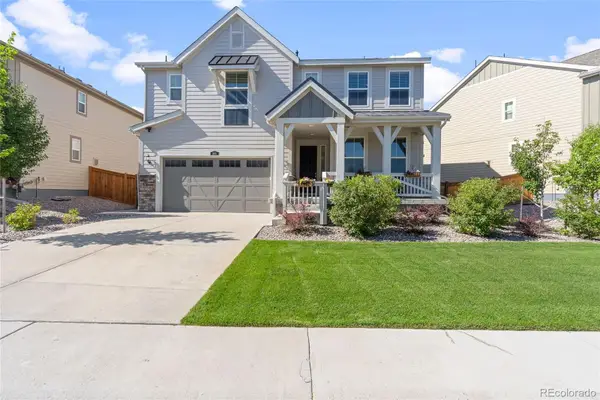 $835,000Active5 beds 4 baths4,096 sq. ft.
$835,000Active5 beds 4 baths4,096 sq. ft.166 Green Fee Circle, Castle Pines, CO 80108
MLS# 7356355Listed by: COLDWELL BANKER REALTY 24 - Coming SoonOpen Fri, 10am to 12pm
 $925,000Coming Soon4 beds 5 baths
$925,000Coming Soon4 beds 5 baths123 Back Nine Drive, Castle Pines, CO 80108
MLS# 1740900Listed by: WEST AND MAIN HOMES INC - New
 $729,900Active4 beds 4 baths2,654 sq. ft.
$729,900Active4 beds 4 baths2,654 sq. ft.6225 Sweetbriar Court, Castle Pines, CO 80108
MLS# 9257986Listed by: MODUS REAL ESTATE - New
 $1,050,000Active4 beds 3 baths4,758 sq. ft.
$1,050,000Active4 beds 3 baths4,758 sq. ft.7143 Winter Berry Lane, Castle Pines, CO 80108
MLS# 4497432Listed by: KERRY TAYLOR - Open Sun, 12 to 3pmNew
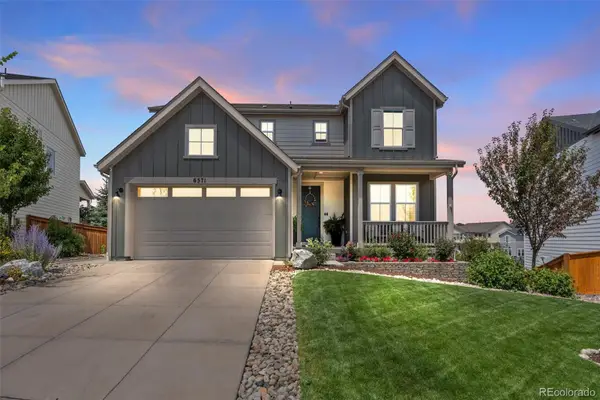 $1,050,000Active5 beds 4 baths3,864 sq. ft.
$1,050,000Active5 beds 4 baths3,864 sq. ft.6571 Steuben Way, Castle Pines, CO 80108
MLS# 3374835Listed by: REALTY ONE GROUP PREMIER - New
 $949,900Active5 beds 5 baths5,722 sq. ft.
$949,900Active5 beds 5 baths5,722 sq. ft.3932 Buttongrass Trail, Castle Rock, CO 80108
MLS# 1864216Listed by: RE/MAX PROFESSIONALS - New
 $765,000Active4 beds 4 baths2,719 sq. ft.
$765,000Active4 beds 4 baths2,719 sq. ft.6211 Stable View Street, Castle Pines, CO 80108
MLS# 7532212Listed by: COMPASS - DENVER

