- ERA
- Colorado
- Castle Pines
- 8392 Briar Trace Drive
8392 Briar Trace Drive, Castle Pines, CO 80108
Local realty services provided by:ERA Shields Real Estate
Listed by: tony greenetonysellscolorado@gmail.com,720-837-6786
Office: re/max professionals
MLS#:2607079
Source:ML
Price summary
- Price:$830,000
- Price per sq. ft.:$199.09
- Monthly HOA dues:$66.67
About this home
Welcome to your new home in Castle Pines North, offering an exceptional style and space while backing to open space. The home has been meticulously cared for by it's original owners. It is within walking distance to parks, pickleball courts, and a community pool. This spacious residence features four bedrooms and four bathrooms, including a luxurious primary suite, complete with a newly refinished primary bath. Two upstairs bedrooms are connected by a convenient Jack and Jill bathroom, ideal for family or guests.
Work from home comfortably in the dedicated office, with ample additional space to meet all your needs. The open-concept kitchen is perfect for gatherings, seamlessly connected to a practical mudroom attached to the two-car garage, providing ample storage and organization options. The basement is awaiting your personal touch, offering a blank canvas to customize your dream space. Don’t miss the opportunity to make this fantastic home yours—style, space, and community all in one incredible package! Check out the virtual tours to see for yourself.
Contact an agent
Home facts
- Year built:2004
- Listing ID #:2607079
Rooms and interior
- Bedrooms:4
- Total bathrooms:4
- Full bathrooms:4
- Living area:4,169 sq. ft.
Heating and cooling
- Cooling:Central Air
- Heating:Forced Air
Structure and exterior
- Roof:Composition
- Year built:2004
- Building area:4,169 sq. ft.
- Lot area:0.17 Acres
Schools
- High school:Rock Canyon
- Middle school:Rocky Heights
- Elementary school:Timber Trail
Utilities
- Water:Public
- Sewer:Community Sewer
Finances and disclosures
- Price:$830,000
- Price per sq. ft.:$199.09
- Tax amount:$5,147 (2024)
New listings near 8392 Briar Trace Drive
- New
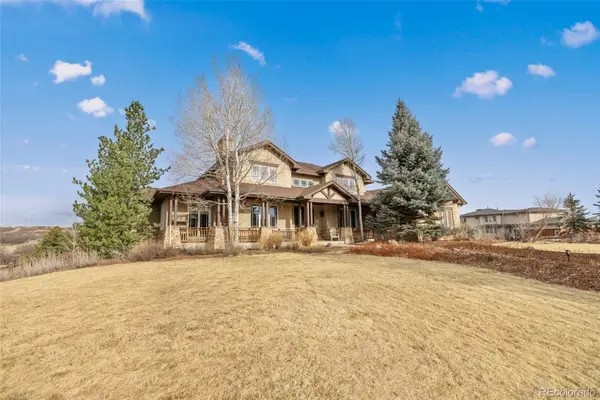 $1,595,000Active4 beds 5 baths6,847 sq. ft.
$1,595,000Active4 beds 5 baths6,847 sq. ft.343 Crossing Circle, Castle Pines, CO 80108
MLS# 9271776Listed by: RE/MAX PROFESSIONALS - New
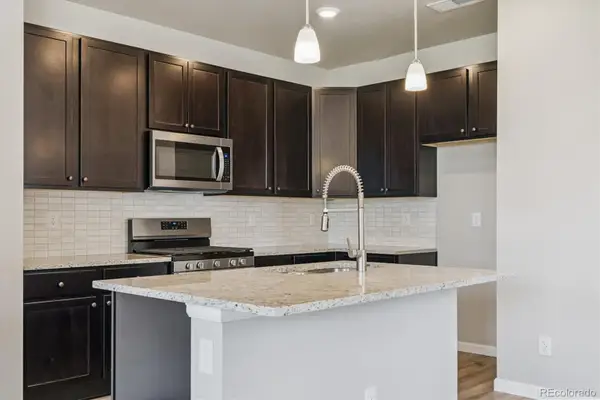 $599,355Active3 beds 3 baths1,369 sq. ft.
$599,355Active3 beds 3 baths1,369 sq. ft.6720 Merseyside Lane, Castle Pines, CO 80108
MLS# 4429563Listed by: LANDMARK RESIDENTIAL BROKERAGE - New
 $602,685Active3 beds 3 baths1,369 sq. ft.
$602,685Active3 beds 3 baths1,369 sq. ft.6680 Merseyside Lane, Castle Pines, CO 80108
MLS# 8586073Listed by: LANDMARK RESIDENTIAL BROKERAGE - Coming Soon
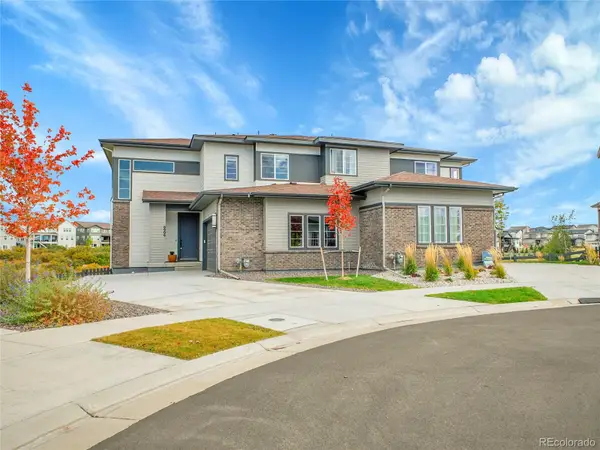 $825,000Coming Soon4 beds 4 baths
$825,000Coming Soon4 beds 4 baths6906 Oak Canyon Circle, Castle Pines, CO 80108
MLS# 8502953Listed by: WINDERMERE DTC - Open Sat, 2 to 4pmNew
 $1,435,000Active5 beds 5 baths5,012 sq. ft.
$1,435,000Active5 beds 5 baths5,012 sq. ft.2104 Bellcove Drive, Castle Pines, CO 80108
MLS# 2272750Listed by: EXP REALTY, LLC - New
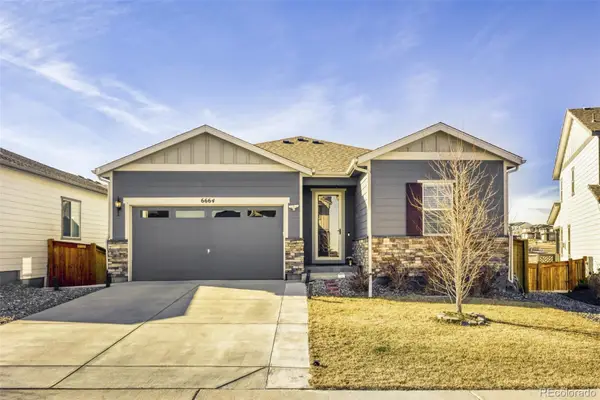 $749,899Active3 beds 2 baths3,544 sq. ft.
$749,899Active3 beds 2 baths3,544 sq. ft.6664 Merrimack Drive, Castle Pines, CO 80108
MLS# 5567181Listed by: MB VIBRANT REAL ESTATE, INC - Open Sat, 11am to 2pmNew
 $1,240,000Active6 beds 5 baths5,687 sq. ft.
$1,240,000Active6 beds 5 baths5,687 sq. ft.6685 Kenzie Circle, Castle Pines, CO 80108
MLS# 6299813Listed by: COMPASS - DENVER - New
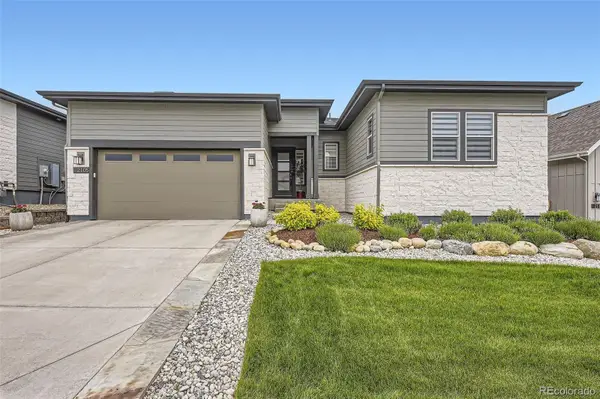 $1,029,000Active3 beds 3 baths4,724 sq. ft.
$1,029,000Active3 beds 3 baths4,724 sq. ft.2105 Bellcove Drive, Castle Pines, CO 80108
MLS# 6157760Listed by: JPAR MODERN REAL ESTATE - Open Sat, 2:30 to 4:30pmNew
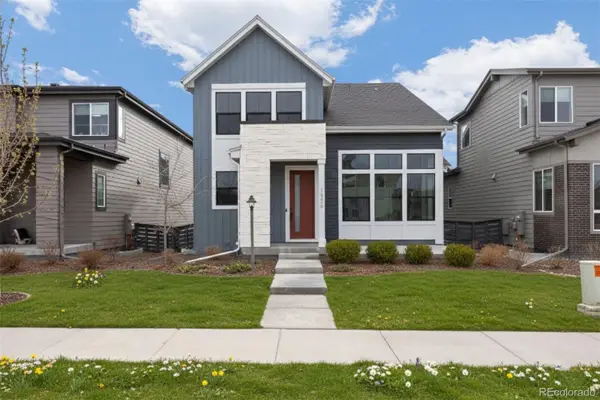 $795,000Active4 beds 4 baths2,783 sq. ft.
$795,000Active4 beds 4 baths2,783 sq. ft.1556 Stablecross Drive, Castle Pines, CO 80108
MLS# 2156940Listed by: LIV SOTHEBY'S INTERNATIONAL REALTY 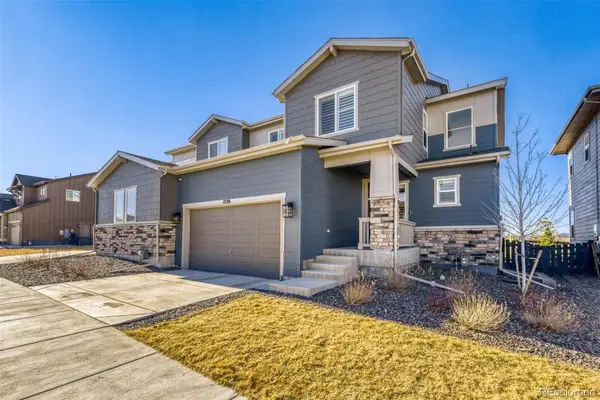 $789,850Active5 beds 5 baths3,600 sq. ft.
$789,850Active5 beds 5 baths3,600 sq. ft.1526 Golden Sill Drive, Castle Pines, CO 80108
MLS# 9154851Listed by: RE/MAX PROFESSIONALS

