8717 Ridgepointe Drive, Castle Pines, CO 80108
Local realty services provided by:ERA Teamwork Realty
8717 Ridgepointe Drive,Castle Pines, CO 80108
$2,895,000
- 8 Beds
- 9 Baths
- - sq. ft.
- Single family
- Coming Soon
Upcoming open houses
- Sat, Feb 1411:00 am - 01:00 pm
- Sun, Feb 1511:00 am - 01:00 pm
Listed by: chris djorupchris@besthomesincolorado.com,303-520-3636
Office: mb djorup & assoc
MLS#:3339178
Source:ML
Price summary
- Price:$2,895,000
- Monthly HOA dues:$56.67
About this home
A rare Georgian Colonial estate offering over 12,000 square feet of refined living on 1.5 secluded acres in Castle Pines--where mountain sunsets, privacy, and timeless architecture converge. Tucked away at the end of a cul-de-sac, this exceptional residence offers 8 bedrooms & 9 bathrooms, highlighted by a main-level primary suite and a main level guest suite. The home features soaring ceilings, 3 fireplaces, Brazilian cherry hardwood, classic pillars, brass accents, an open yet elegant floor plan and a walk-out lower level with rare 10'6" ceilings. This custom home offers 6,800 finished sq ft above grade, complimented by an additional 5,000 finished sq ft in the walk-out lower level, featuring an indoor basketball court. Exceptional amenities include an art studio, exercise room, private theatre, wine grotto, two full kitchens, two laundry rooms, and 2 garages providing 4+ parking spaces. Designed for both grandeur and comfort, the main level includes a tranquil primary suite that offers a true retreat experience, complete with spa-like amenities and outdoor access. The gourmet kitchen flows seamlessly into the great room and opens to the deck, creating an ideal setting for outdoor entertaining. The upper level offers 5 generously sized bedrooms with custom walk-in closets and a spacious bonus room. The walk-out lower level is designed for laughter and recreation, featuring multiple living areas and the versatile indoor sports court with its own 3/4 bath! The grounds are equally impressive, featuring mature trees, visiting wildlife, a serene flagstone fire pit retreat, fenced garden area, dog run, and a private orchard with apple, pear, and plum trees--creating a true estate experience rarely found this close to the city. Ideal for buyers seeking privacy, scale, and timeless design--whether for multigenerational living, hosting large gatherings, or simply enjoying Colorado's natural beauty in a refined estate setting. See Private remarks for recent improvements.
Contact an agent
Home facts
- Year built:2003
- Listing ID #:3339178
Rooms and interior
- Bedrooms:8
- Total bathrooms:9
- Full bathrooms:3
- Half bathrooms:2
Heating and cooling
- Cooling:Central Air
- Heating:Forced Air, Hot Water, Natural Gas, Radiant Floor
Structure and exterior
- Roof:Composition
- Year built:2003
Schools
- High school:Rock Canyon
- Middle school:Rocky Heights
- Elementary school:Timber Trail
Utilities
- Water:Public
- Sewer:Public Sewer
Finances and disclosures
- Price:$2,895,000
- Tax amount:$20,041 (2025)
New listings near 8717 Ridgepointe Drive
- Open Sun, 11am to 1pmNew
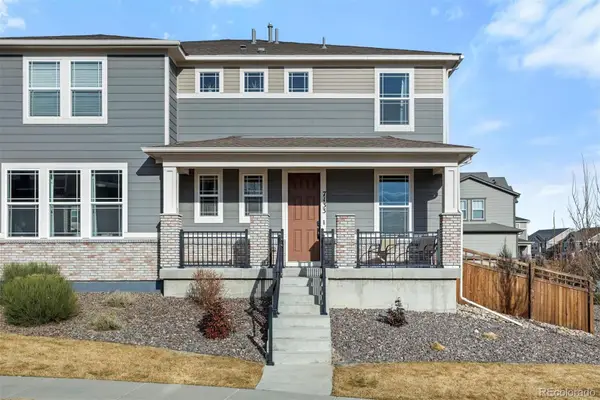 $615,000Active3 beds 3 baths2,907 sq. ft.
$615,000Active3 beds 3 baths2,907 sq. ft.7133 Finsberry Way, Castle Pines, CO 80108
MLS# 3592027Listed by: LIV SOTHEBY'S INTERNATIONAL REALTY - New
 $2,250,000Active5 beds 7 baths8,726 sq. ft.
$2,250,000Active5 beds 7 baths8,726 sq. ft.5810 Amber Ridge Drive, Castle Pines, CO 80108
MLS# 7389017Listed by: COMPASS - DENVER - Coming Soon
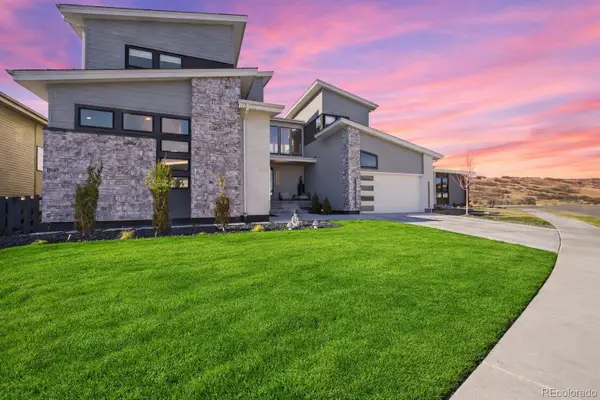 $2,475,000Coming Soon7 beds 7 baths
$2,475,000Coming Soon7 beds 7 baths7437 Skygazer Street, Castle Pines, CO 80108
MLS# 2513154Listed by: CASABLANCA REALTY HOMES, LLC - New
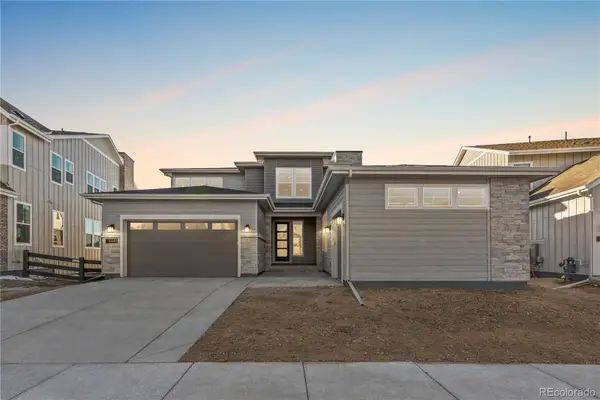 $1,846,570Active7 beds 7 baths6,282 sq. ft.
$1,846,570Active7 beds 7 baths6,282 sq. ft.6448 Still Pine Circle, Castle Pines, CO 80108
MLS# 2640546Listed by: RE/MAX PROFESSIONALS - New
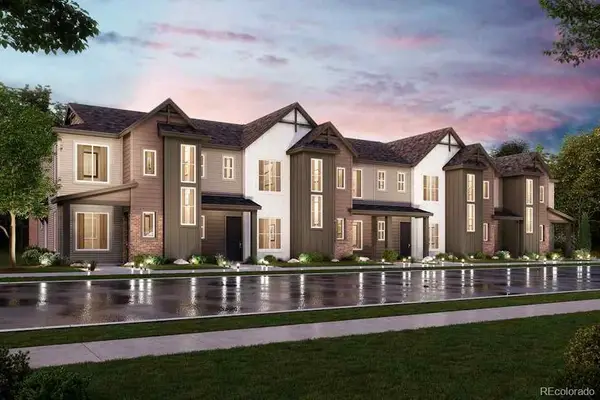 $542,575Active3 beds 3 baths1,319 sq. ft.
$542,575Active3 beds 3 baths1,319 sq. ft.6710 Merseyside Lane, Castle Pines, CO 80108
MLS# 4355798Listed by: LANDMARK RESIDENTIAL BROKERAGE - New
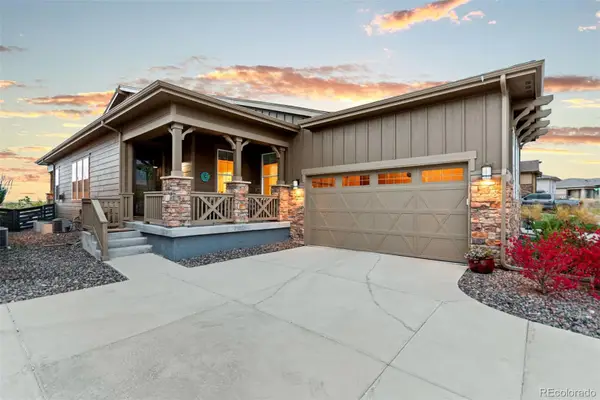 $679,000Active3 beds 2 baths3,484 sq. ft.
$679,000Active3 beds 2 baths3,484 sq. ft.2012 Sagerock Drive, Castle Pines, CO 80108
MLS# 8601303Listed by: COLDWELL BANKER GLOBAL LUXURY DENVER - New
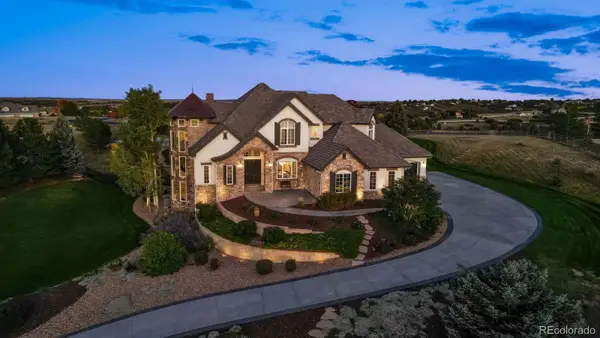 $3,795,000Active5 beds 7 baths7,756 sq. ft.
$3,795,000Active5 beds 7 baths7,756 sq. ft.337 High Ridge Way, Castle Pines, CO 80108
MLS# 2513437Listed by: LIV SOTHEBY'S INTERNATIONAL REALTY - Open Sun, 12 to 3pmNew
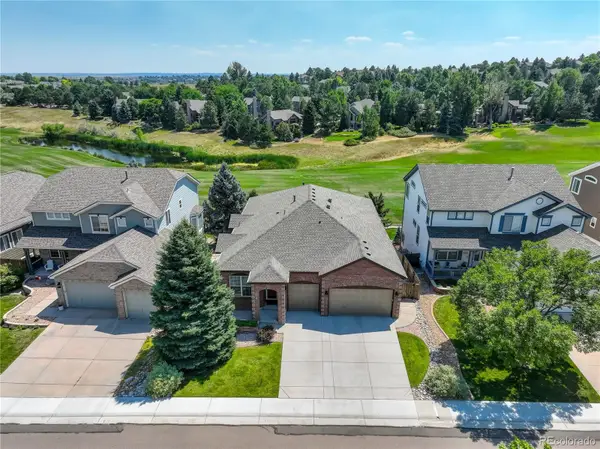 $1,129,000Active5 beds 3 baths4,328 sq. ft.
$1,129,000Active5 beds 3 baths4,328 sq. ft.1118 Berganot Trail, Castle Pines, CO 80108
MLS# 9892183Listed by: COLDWELL BANKER REALTY 24 - New
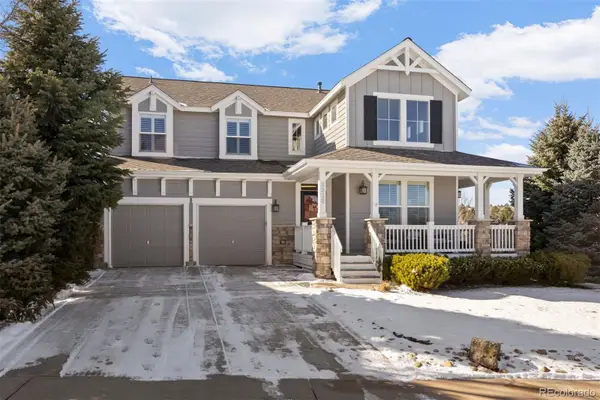 $775,000Active4 beds 4 baths3,666 sq. ft.
$775,000Active4 beds 4 baths3,666 sq. ft.8333 Briar Trace Way, Castle Pines, CO 80108
MLS# 4257703Listed by: LIV SOTHEBY'S INTERNATIONAL REALTY - New
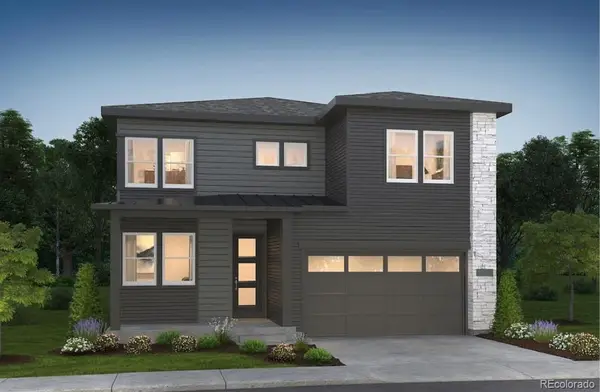 $935,670Active4 beds 4 baths4,065 sq. ft.
$935,670Active4 beds 4 baths4,065 sq. ft.1252 Stillspring Lane, Castle Pines, CO 80108
MLS# 6202247Listed by: RE/MAX PROFESSIONALS

