947 Buffalo Ridge Road, Castle Pines, CO 80108
Local realty services provided by:LUX Denver ERA Powered


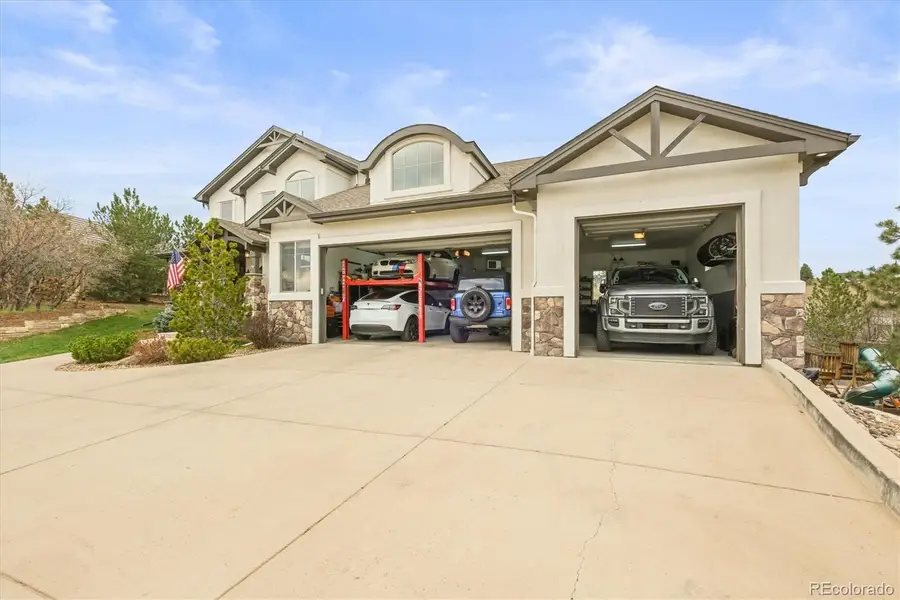
947 Buffalo Ridge Road,Castle Pines, CO 80108
$1,749,900
- 5 Beds
- 5 Baths
- 4,628 sq. ft.
- Single family
- Pending
Listed by:marcus harrisMARCUS.HARRIS2@COMCAST.NET,720-217-8904
Office:coldwell banker realty 24
MLS#:9584815
Source:ML
Price summary
- Price:$1,749,900
- Price per sq. ft.:$378.11
- Monthly HOA dues:$205
About this home
This custom masterpiece was thoughtfully designed to maximize space and the striking architectural details coupled with the serene setting exemplifies luxury living. 947 Buffalo Ridge Road is nestled on a large, private homesite in the prestigious Estates at Buffalo Ridge; a very peaceful place to reside. There are many features that make this home extraordinary and the 1360 sf garage that is fully finished, heated & plumbed, with high ceilings for car racks, 9' doors, 220v service, coated floors, extensive cabinetry & counters, a refrigerator and large screen TV is definitely one of them!! The chef inspired gourmet kitchen is beautifully appointed with high-end cabinetry, gleaming granite counters, top-line stainless appliances, a large center island, walk-in pantry and built-in bench seating under large picture windows; it's light & bright with fantastic views! The owner's suite is simply amazing, with an expansive walk-in closet with 2 windows, a luxurious 5-piece bathroom with custom tile work throughout, large picture windows and double doors. This ideal floor plan features ensuite bathrooms in each of the upper level guest rooms, a stately main floor office adjacent to a 3/4 main floor bathroom, a cozy family room with dual-sided indoor/outdoor fireplace, an incredible media room with projection TV, sound system and tiered seating, game room with beautiful wet bar, upper level laundry room, mud room off the garage and....a bonus hidden loft with built-in ladder stairs; a child's delight, extra storage or however you purpose it! This quality home features solid wood doors, designer fixtures throughout, custom woodwork and built-ins, hand troweled walls and plenty of windows for an abundance of natural light! Outdoor living at its best with a covered front patio complete with stone fireplace, covered side patio off the dining room, ideal for BBQ's and a large, private back patio! Don't wait to see this amazing home, you won't find another like it!
Contact an agent
Home facts
- Year built:2013
- Listing Id #:9584815
Rooms and interior
- Bedrooms:5
- Total bathrooms:5
- Full bathrooms:1
- Living area:4,628 sq. ft.
Heating and cooling
- Cooling:Central Air
- Heating:Forced Air, Natural Gas
Structure and exterior
- Roof:Composition
- Year built:2013
- Building area:4,628 sq. ft.
- Lot area:0.39 Acres
Schools
- High school:Rock Canyon
- Middle school:Rocky Heights
- Elementary school:Timber Trail
Utilities
- Water:Public
- Sewer:Public Sewer
Finances and disclosures
- Price:$1,749,900
- Price per sq. ft.:$378.11
- Tax amount:$10,321 (2024)
New listings near 947 Buffalo Ridge Road
- Coming SoonOpen Sat, 11am to 3pm
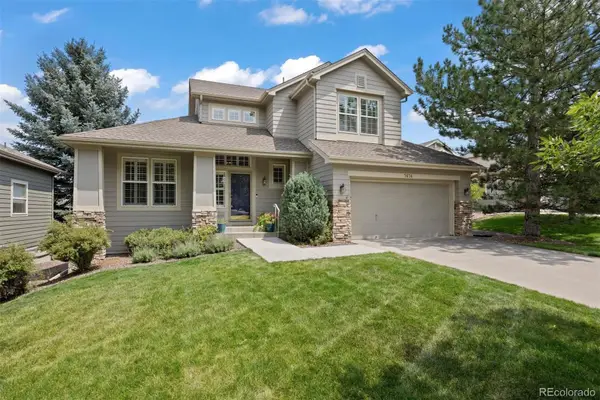 $700,000Coming Soon3 beds 4 baths
$700,000Coming Soon3 beds 4 baths7474 Snow Lily Place, Castle Pines, CO 80108
MLS# 3661745Listed by: LIV SOTHEBY'S INTERNATIONAL REALTY - New
 $765,000Active3 beds 3 baths3,294 sq. ft.
$765,000Active3 beds 3 baths3,294 sq. ft.1926 Sagerock Drive, Castle Pines, CO 80108
MLS# 1790662Listed by: KELLER WILLIAMS DTC - Coming Soon
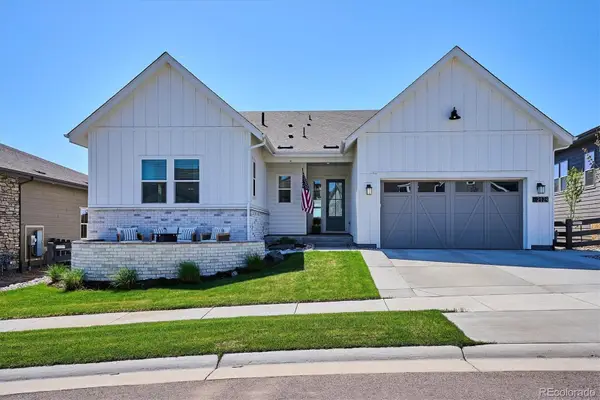 $1,450,000Coming Soon5 beds 4 baths
$1,450,000Coming Soon5 beds 4 baths2124 Bellcove Drive, Castle Pines, CO 80108
MLS# 7481081Listed by: COMPASS - DENVER - New
 $828,500Active3 beds 3 baths3,484 sq. ft.
$828,500Active3 beds 3 baths3,484 sq. ft.1895 Canyonpoint Lane, Castle Pines, CO 80108
MLS# 2820302Listed by: CHRISTOPHER CROWLEY - Open Sun, 11am to 2pmNew
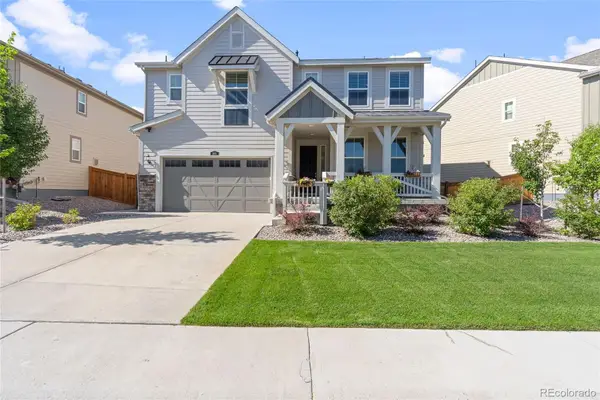 $835,000Active5 beds 4 baths4,096 sq. ft.
$835,000Active5 beds 4 baths4,096 sq. ft.166 Green Fee Circle, Castle Pines, CO 80108
MLS# 7356355Listed by: COLDWELL BANKER REALTY 24 - New
 $925,000Active4 beds 5 baths4,084 sq. ft.
$925,000Active4 beds 5 baths4,084 sq. ft.123 Back Nine Drive, Castle Pines, CO 80108
MLS# 1740900Listed by: WEST AND MAIN HOMES INC - New
 $729,900Active4 beds 4 baths2,654 sq. ft.
$729,900Active4 beds 4 baths2,654 sq. ft.6225 Sweetbriar Court, Castle Pines, CO 80108
MLS# 9257986Listed by: MODUS REAL ESTATE - New
 $1,050,000Active4 beds 3 baths4,758 sq. ft.
$1,050,000Active4 beds 3 baths4,758 sq. ft.7143 Winter Berry Lane, Castle Pines, CO 80108
MLS# 4497432Listed by: KERRY TAYLOR - Open Sun, 12 to 3pmNew
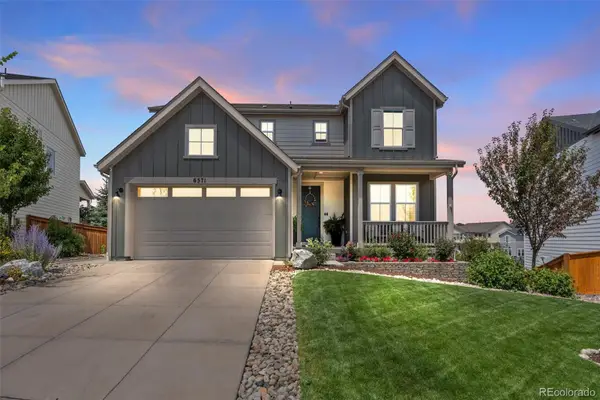 $1,050,000Active5 beds 4 baths3,864 sq. ft.
$1,050,000Active5 beds 4 baths3,864 sq. ft.6571 Steuben Way, Castle Pines, CO 80108
MLS# 3374835Listed by: REALTY ONE GROUP PREMIER - Open Sun, 12 to 3pmNew
 $949,900Active5 beds 5 baths5,722 sq. ft.
$949,900Active5 beds 5 baths5,722 sq. ft.3932 Buttongrass Trail, Castle Rock, CO 80108
MLS# 1864216Listed by: RE/MAX PROFESSIONALS

