1062 Cypress Way, Castle Rock, CO 80108
Local realty services provided by:RONIN Real Estate Professionals ERA Powered
1062 Cypress Way,Castle Rock, CO 80108
$3,795,000
- 4 Beds
- 7 Baths
- 8,884 sq. ft.
- Single family
- Active
Listed by: stacie chadwickschadwick@livsothebysrealty.com,303-829-4713
Office: liv sotheby's international realty
MLS#:5800659
Source:ML
Price summary
- Price:$3,795,000
- Price per sq. ft.:$427.17
- Monthly HOA dues:$455
About this home
Perched above the 6th fairway of The Country Club at Castle Pines with a view trifecta, 1062 Cypress Way is a masterfully designed estate brought to life with a level of detail that is both refined and enduring. From the moment you enter through the grand foyer, panoramic views of the golf course, shimmering lake, and mountains beyond draw you outside. The great room beckons with vaulted ceilings, a striking glassless double-sided fireplace, rich wood beams, and large windows. Made to entertain, the dining room offers an elegant space, while the gourmet kitchen features top-tier appliances, custom cabinetry, illuminated stone countertops, and a cozy breakfast nook that opens to a striking tongue-in-groove covered deck and adjacent patio. The main level also hosts a beautifully appointed private office, two stylish powder rooms, and a spacious laundry room which sits adjacent to a mud room and 6-car garage. Just down the hall, the primary suite is a sanctuary unto itself. Framed by mountain views and warmed by a fireplace, the suite features a spa-like bathroom with dual vanities, a deep soaking tub, and a walk-in shower. A circular sitting area framed by a dramatic stacked stone feature wall adds versatility to the main level. Descending to the walk-out lower level, the home transforms into a personal wellness and entertainment haven. 3 generously sized bedrooms, each with its own en-suite bathroom, provide comfort and privacy for guests or family. The expansive game and recreation room—complete with a full wet bar—flows into a theater room and a custom wine cellar. The exercise room offers a sauna and opens to the pool deck beyond. A heated saltwater pool anchors the yard, surrounded by lush landscaping, a rare wrought iron fence, fire pit, and a tranquil water feature. Designed for those who seek the extraordinary, this home delivers a seamless fusion of luxury, privacy, and unparalleled beauty. COUNTRY CLUB AT CASTLE PINES GOLF MEMBERSHIP AVAILABLE TO PURCHASE!
Contact an agent
Home facts
- Year built:2003
- Listing ID #:5800659
Rooms and interior
- Bedrooms:4
- Total bathrooms:7
- Full bathrooms:3
- Half bathrooms:2
- Living area:8,884 sq. ft.
Heating and cooling
- Cooling:Central Air
- Heating:Natural Gas, Radiant Floor
Structure and exterior
- Roof:Concrete
- Year built:2003
- Building area:8,884 sq. ft.
- Lot area:1.03 Acres
Schools
- High school:Rock Canyon
- Middle school:Rocky Heights
- Elementary school:Buffalo Ridge
Utilities
- Water:Public
- Sewer:Public Sewer
Finances and disclosures
- Price:$3,795,000
- Price per sq. ft.:$427.17
- Tax amount:$29,915 (2024)
New listings near 1062 Cypress Way
- Coming Soon
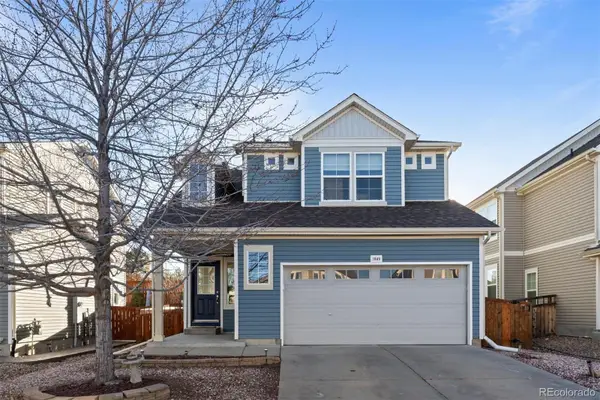 $580,000Coming Soon4 beds 4 baths
$580,000Coming Soon4 beds 4 baths1849 Coach House Loop, Castle Rock, CO 80109
MLS# 4148809Listed by: LIV SOTHEBY'S INTERNATIONAL REALTY - New
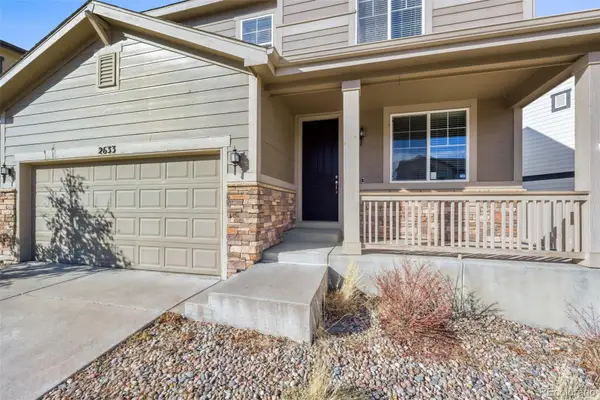 $530,000Active3 beds 3 baths3,250 sq. ft.
$530,000Active3 beds 3 baths3,250 sq. ft.2633 Garganey Drive, Castle Rock, CO 80104
MLS# 5726570Listed by: EXP REALTY, LLC - New
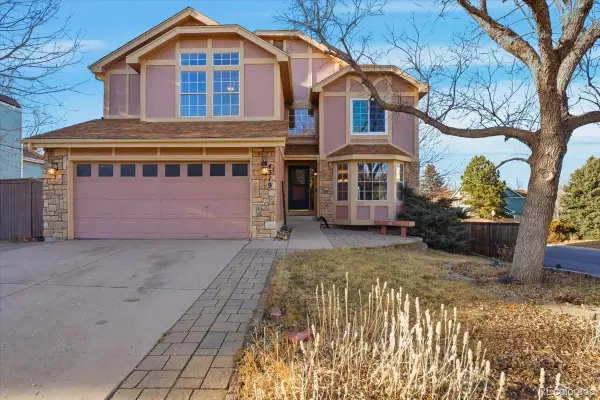 $524,900Active4 beds 3 baths3,429 sq. ft.
$524,900Active4 beds 3 baths3,429 sq. ft.4319 W Sawmill Court, Castle Rock, CO 80109
MLS# 9398762Listed by: HOME SAVINGS REALTY - New
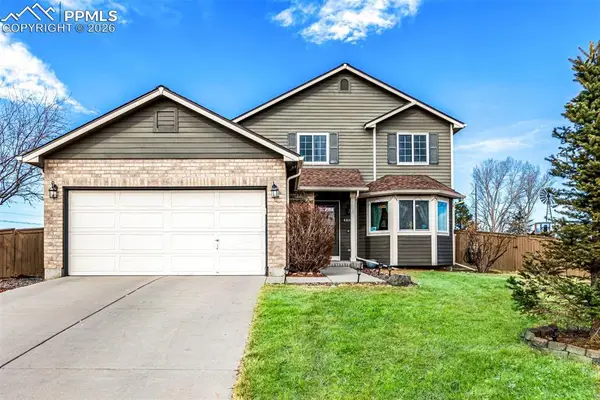 $640,000Active3 beds 3 baths2,692 sq. ft.
$640,000Active3 beds 3 baths2,692 sq. ft.4885 Eckert Street, Castle Rock, CO 80104
MLS# 9995684Listed by: KENTWOOD REAL ESTATE DTC, LLC - New
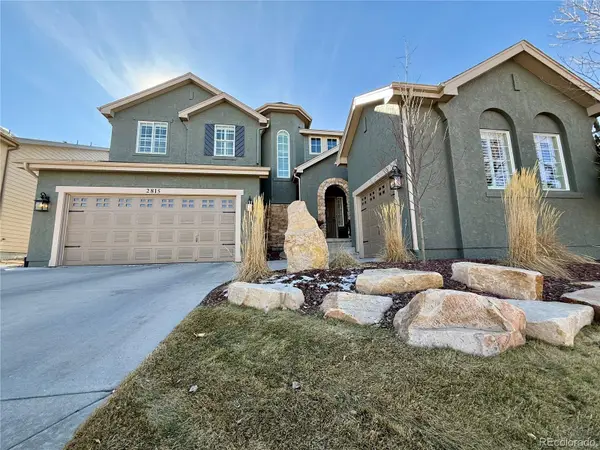 $795,000Active4 beds 3 baths3,984 sq. ft.
$795,000Active4 beds 3 baths3,984 sq. ft.2815 Breezy Lane, Castle Rock, CO 80109
MLS# 5412661Listed by: KELLER WILLIAMS ACTION REALTY LLC - New
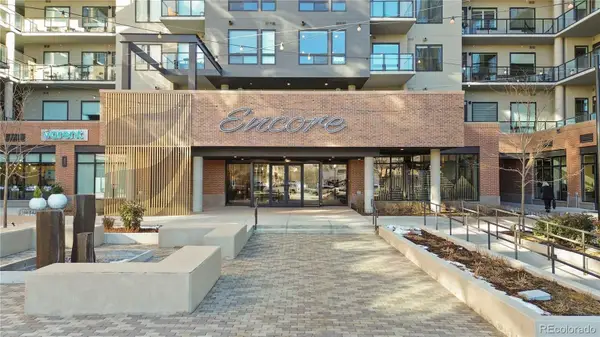 $525,000Active1 beds 1 baths927 sq. ft.
$525,000Active1 beds 1 baths927 sq. ft.20 Wilcox Street #210, Castle Rock, CO 80104
MLS# 7809593Listed by: COMPASS - DENVER - New
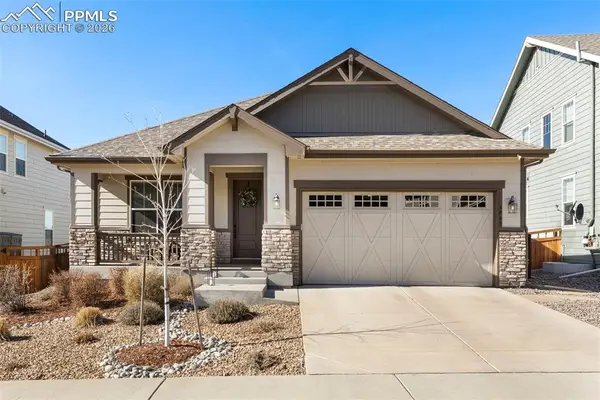 $675,000Active2 beds 3 baths2,855 sq. ft.
$675,000Active2 beds 3 baths2,855 sq. ft.3945 Forever Circle, Castle Rock, CO 80109
MLS# 7872931Listed by: REMAX PROPERTIES - Coming Soon
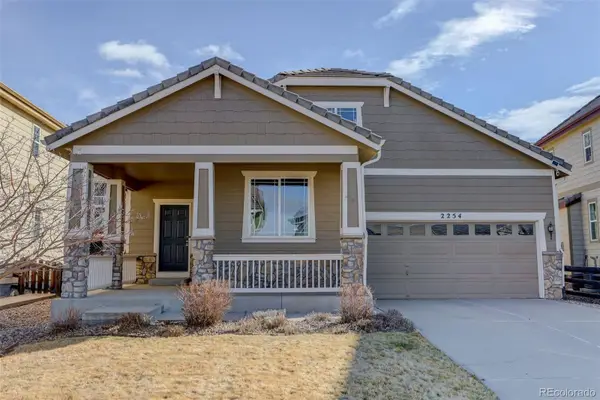 $615,000Coming Soon3 beds 3 baths
$615,000Coming Soon3 beds 3 baths2254 Broadleaf Loop, Castle Rock, CO 80109
MLS# 8994903Listed by: COLDWELL BANKER REALTY 44 - New
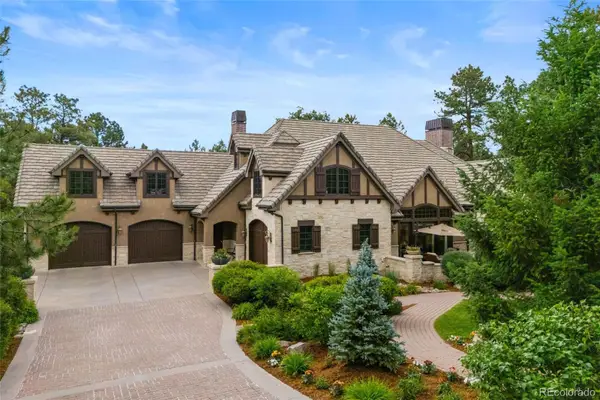 $4,600,000Active6 beds 9 baths11,578 sq. ft.
$4,600,000Active6 beds 9 baths11,578 sq. ft.1072 Cypress Way, Castle Rock, CO 80108
MLS# 3655990Listed by: COLDWELL BANKER REALTY 24 - Coming Soon
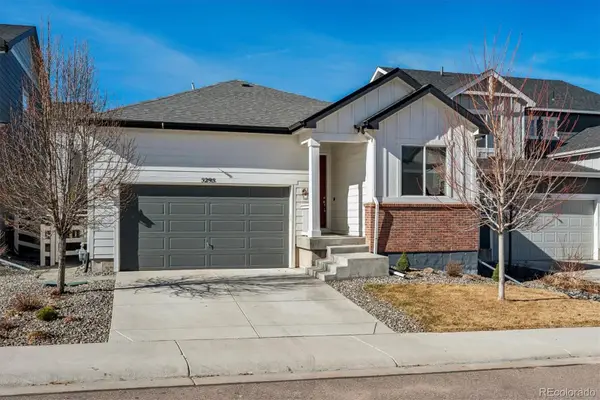 $570,000Coming Soon4 beds 2 baths
$570,000Coming Soon4 beds 2 baths5295 Coltin Trail, Castle Rock, CO 80104
MLS# 4238015Listed by: COMPASS - DENVER

