1111 Annabar Drive, Castle Rock, CO 80108
Local realty services provided by:RONIN Real Estate Professionals ERA Powered
Listed by: carol van de weghe303-918-5857
Office: brokers guild homes
MLS#:9209148
Source:ML
Price summary
- Price:$1,624,995
- Price per sq. ft.:$239.11
- Monthly HOA dues:$188.33
About this home
Welcome to Diamond Ridge Estates—backing to protected open space and a sprawling wildlife preserve with miles of trails right out your door. Enjoy privacy, peaceful views, and a quiet neighborhood with resort-style amenities including a pool, pickle ball, tennis courts, and clubhouse.
The gourmet kitchen anchors the open-concept living area and is designed for both everyday living and entertaining. Features include a Viking range, granite island and countertops, pantry, eat-in kitchen space, and seamless flow into the dramatic great room with floor-to-ceiling windows and motorized Hunter Douglas shades that fill the home with natural light. A spacious dining room provides the perfect setting for gatherings.
Outdoor living shines with a $70,000 composite deck (2023) and $15,000 stamped concrete walk-out patio (2022), offering multiple spaces to relax or entertain while taking in open-space views.
This home offers a total of 5 bedrooms and 5 bathrooms. The highly desirable main-floor primary suite serves as a private retreat with coffered ceilings, a cozy sitting area, direct deck access, and a spa-inspired bath featuring a soaking tub, walk-in shower, and generous walk-in closet. A dedicated main-floor office with built-ins, large laundry room, and newer luxury vinyl plank flooring (2022) enhance the convenience of main-level living.
The finished walk-out basement expands your options with gym/rec space and a wine room. The seller is offering a $7,500 carpet allowance, giving buyers the opportunity to personalize the basement flooring.
Additional highlights include a 3-car epoxy-floored garage and a 5-year home warranty provided by the seller.
A true right-size forever home with main-level living plus flexible upper and lower spaces to fit your lifestyle today and in the future.
Contact an agent
Home facts
- Year built:1998
- Listing ID #:9209148
Rooms and interior
- Bedrooms:5
- Total bathrooms:5
- Full bathrooms:3
- Half bathrooms:1
- Living area:6,796 sq. ft.
Heating and cooling
- Cooling:Central Air
- Heating:Forced Air
Structure and exterior
- Roof:Composition
- Year built:1998
- Building area:6,796 sq. ft.
- Lot area:1.3 Acres
Schools
- High school:Douglas County
- Middle school:Mesa
- Elementary school:Sage Canyon
Utilities
- Water:Public
- Sewer:Septic Tank
Finances and disclosures
- Price:$1,624,995
- Price per sq. ft.:$239.11
- Tax amount:$7,346 (2024)
New listings near 1111 Annabar Drive
- Coming Soon
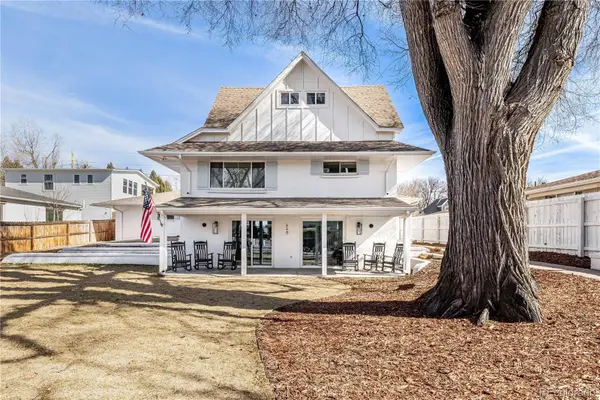 $1,379,000Coming Soon4 beds 3 baths
$1,379,000Coming Soon4 beds 3 baths110 Cantril Street, Castle Rock, CO 80104
MLS# 3203165Listed by: KELLER WILLIAMS ACTION REALTY LLC - Coming Soon
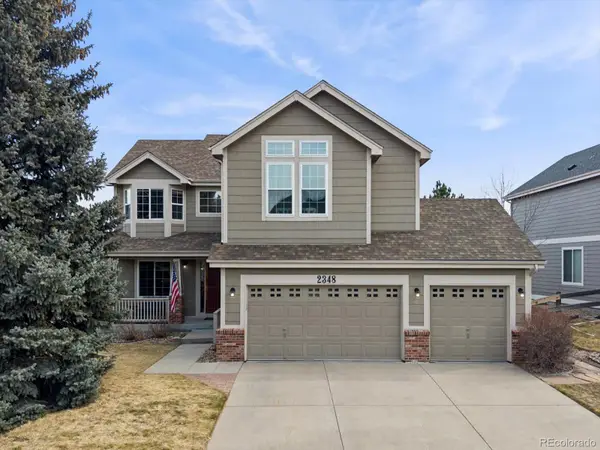 $650,000Coming Soon5 beds 3 baths
$650,000Coming Soon5 beds 3 baths2348 Switch Grass Way, Castle Rock, CO 80109
MLS# 7323546Listed by: MB DJORUP & ASSOC - Coming SoonOpen Fri, 1 to 3pm
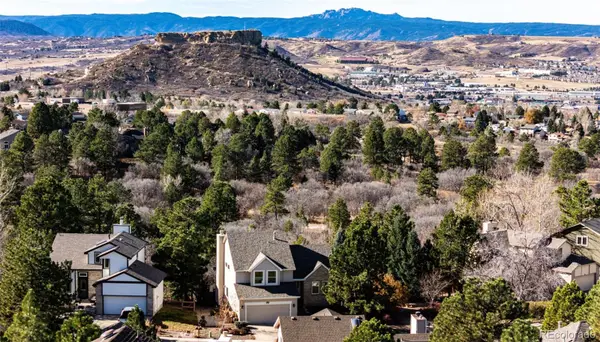 $695,000Coming Soon4 beds 4 baths
$695,000Coming Soon4 beds 4 baths1918 Foxfield Drive, Castle Rock, CO 80104
MLS# 3105362Listed by: KELLER WILLIAMS ACTION REALTY LLC - New
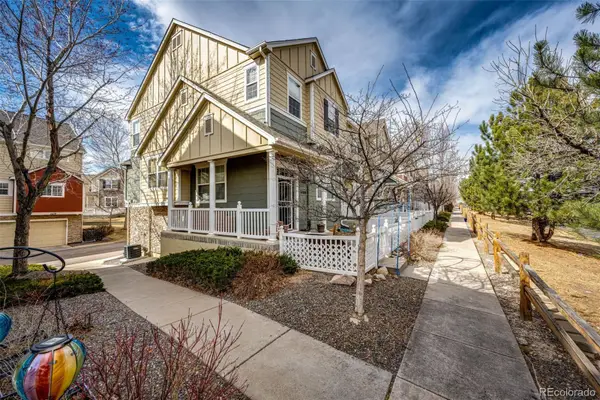 $425,000Active3 beds 3 baths1,470 sq. ft.
$425,000Active3 beds 3 baths1,470 sq. ft.1482 Nemrick Place, Castle Rock, CO 80109
MLS# 3367305Listed by: KELLER WILLIAMS ACTION REALTY LLC - New
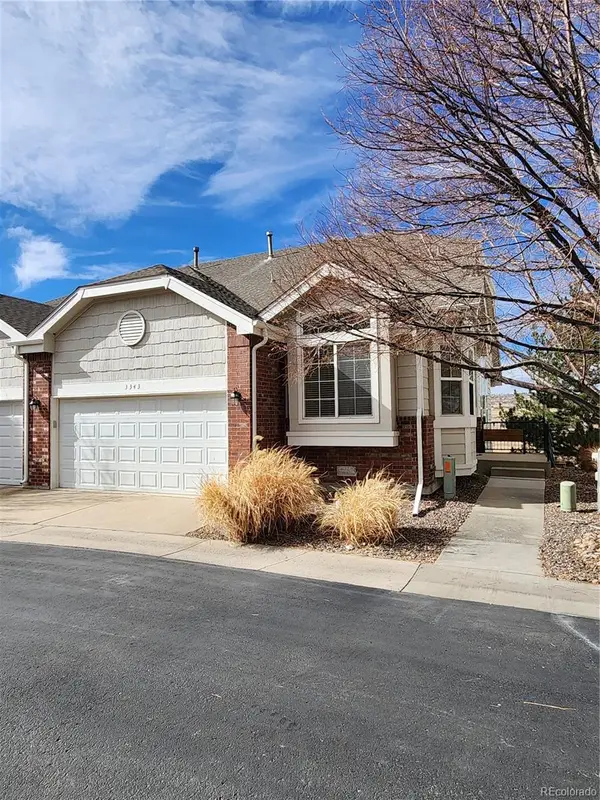 $525,000Active3 beds 3 baths3,064 sq. ft.
$525,000Active3 beds 3 baths3,064 sq. ft.3343 Compass Circle #43, Castle Rock, CO 80104
MLS# 7331869Listed by: RE/MAX ALLIANCE -DOWNTOWN - New
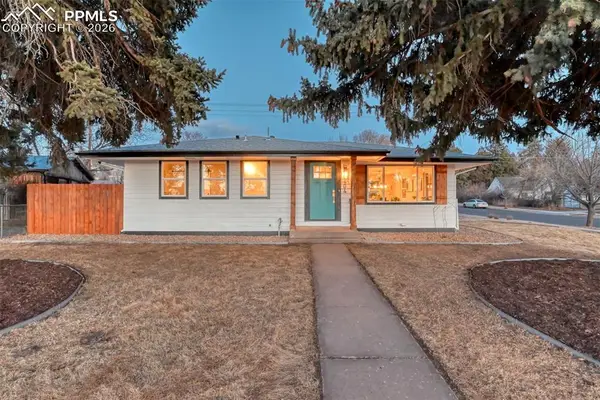 $775,000Active2 beds 2 baths1,064 sq. ft.
$775,000Active2 beds 2 baths1,064 sq. ft.404 Front Street, Castle Rock, CO 80104
MLS# 6454784Listed by: LPT REALTY LLC - Coming SoonOpen Sat, 11am to 2pm
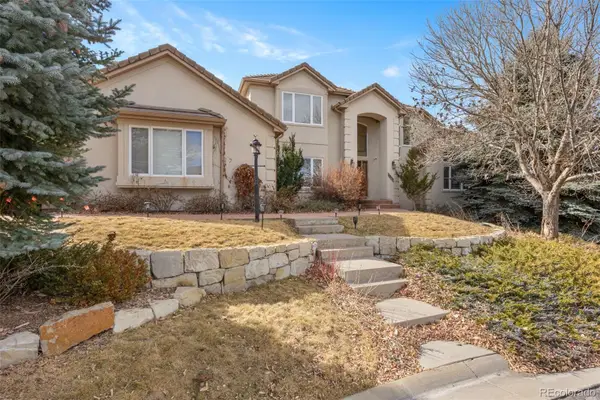 $1,125,000Coming Soon5 beds 5 baths
$1,125,000Coming Soon5 beds 5 baths1977 Champions Circle, Castle Rock, CO 80104
MLS# 5220117Listed by: EXP REALTY, LLC - New
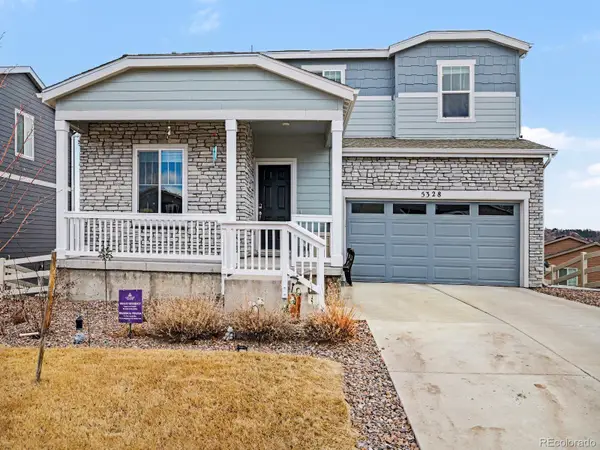 $675,000Active5 beds 3 baths3,659 sq. ft.
$675,000Active5 beds 3 baths3,659 sq. ft.5328 Trails Edge Lane, Castle Rock, CO 80104
MLS# 5057809Listed by: YOUR CASTLE REAL ESTATE INC - Coming SoonOpen Sat, 11am to 3pm
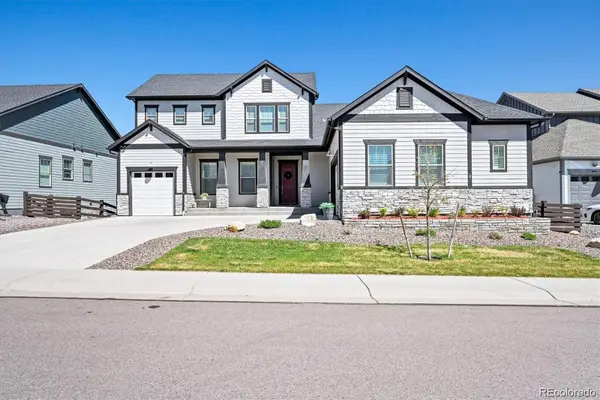 $1,150,000Coming Soon4 beds 4 baths
$1,150,000Coming Soon4 beds 4 baths3293 Offbeaten Place, Castle Rock, CO 80108
MLS# 8636605Listed by: RE/MAX PROFESSIONALS - New
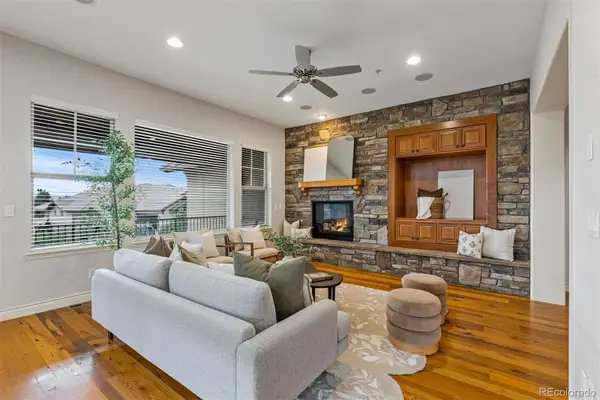 $1,000,000Active3 beds 3 baths3,302 sq. ft.
$1,000,000Active3 beds 3 baths3,302 sq. ft.4364 Chateau Ridge Lane, Castle Rock, CO 80108
MLS# 1855375Listed by: LIV SOTHEBY'S INTERNATIONAL REALTY

