1252 Bonnyton Place, Castle Rock, CO 80104
Local realty services provided by:ERA Shields Real Estate
Listed by: nadine kirkthekirkteam@gmail.com,303-941-4221
Office: re/max alliance
MLS#:7530907
Source:ML
Price summary
- Price:$900,000
- Price per sq. ft.:$218.13
- Monthly HOA dues:$45
About this home
Style & sophistication pull you in from the moment you arrive at this Plum Creek cul-de-sac home set on a prime treed lot backing to a small peaceful greenbelt. Inside, the story unfolds with warm wood floors guiding you through the main level where crown molding adds elegant detail and trendy lighting flows throughout the home. A quiet study of offers a place to focus, while the remodeled kitchen becomes the true heart of the space with its new large quartz center island with seating, modern pendant lights, gas cooktop, double oven, craftsman cabinetry, stylish backsplash & a true walk-in pantry. The kitchen opens effortlessly to a dining area ready for gatherings and a great room centered around a custom stackstone wall with a linear gas fireplace and plantation shutters, and full of natural light. A mud room with built-ins conveniently connects to the kitchen. Upstairs you’ll find four comfortable bedrooms and a laundry room with washer, dryer, sink & cabinetry, including a primary suite overlooking the treed backyard with tray ceilings, an ensuite spa shower, stackstone accents & a custom closet. The finished basement expands your options with a 5th bedroom mini-suite featuring a full designer-tiled bath and an open rec/hangout/workout area with plenty of storage. Completing the home is a 3-car garage with epoxy floors and a private backyard lined with pine trees, along with direct greenbelt access, community parks & golf, and the bonus of being just steps from all the excitement of downtown.
Contact an agent
Home facts
- Year built:2017
- Listing ID #:7530907
Rooms and interior
- Bedrooms:5
- Total bathrooms:4
- Full bathrooms:3
- Half bathrooms:1
- Living area:4,126 sq. ft.
Heating and cooling
- Cooling:Central Air
- Heating:Forced Air
Structure and exterior
- Roof:Composition
- Year built:2017
- Building area:4,126 sq. ft.
- Lot area:0.18 Acres
Schools
- High school:Douglas County
- Middle school:Mesa
- Elementary school:South Ridge
Utilities
- Water:Public
- Sewer:Public Sewer
Finances and disclosures
- Price:$900,000
- Price per sq. ft.:$218.13
- Tax amount:$3,572 (2024)
New listings near 1252 Bonnyton Place
- New
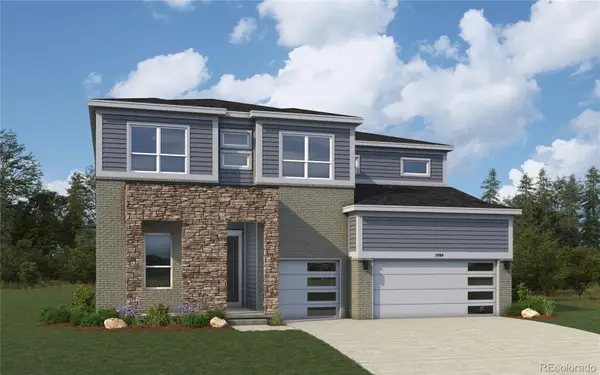 $1,011,908Active5 beds 6 baths4,733 sq. ft.
$1,011,908Active5 beds 6 baths4,733 sq. ft.954 Coal Bank Trail, Castle Rock, CO 80104
MLS# 6491964Listed by: KELLER WILLIAMS DTC - New
 $535,000Active3 beds 3 baths1,933 sq. ft.
$535,000Active3 beds 3 baths1,933 sq. ft.3074 Distant Rock Avenue, Castle Rock, CO 80109
MLS# 4933049Listed by: THE BARRINGTON GROUP REAL ESTATE, INC. - New
 $450,000Active2.36 Acres
$450,000Active2.36 Acres488 Wrangler Road, Castle Rock, CO 80108
MLS# 1663738Listed by: EXP REALTY, LLC - New
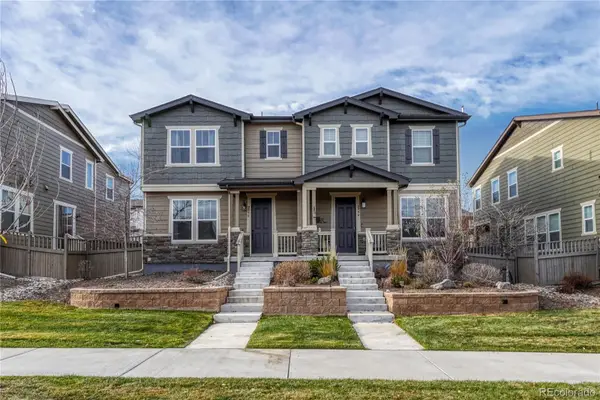 $559,900Active2 beds 3 baths2,367 sq. ft.
$559,900Active2 beds 3 baths2,367 sq. ft.2990 Low Meadow Boulevard, Castle Rock, CO 80109
MLS# 9588256Listed by: RE/MAX PROFESSIONALS - New
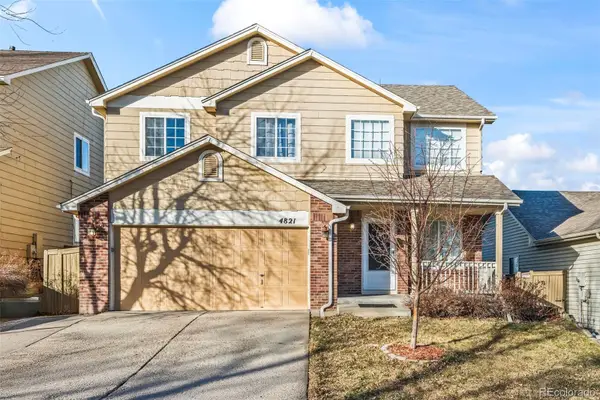 $548,000Active4 beds 3 baths2,349 sq. ft.
$548,000Active4 beds 3 baths2,349 sq. ft.4821 N Silverlace, Castle Rock, CO 80109
MLS# 7739447Listed by: RE/MAX MOMENTUM - New
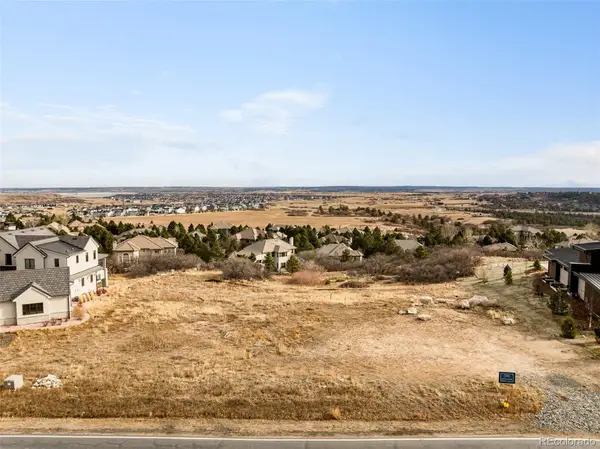 $1,595,000Active0.8 Acres
$1,595,000Active0.8 Acres6424 Country Club Drive, Castle Rock, CO 80108
MLS# 5528097Listed by: MILEHIMODERN - Coming Soon
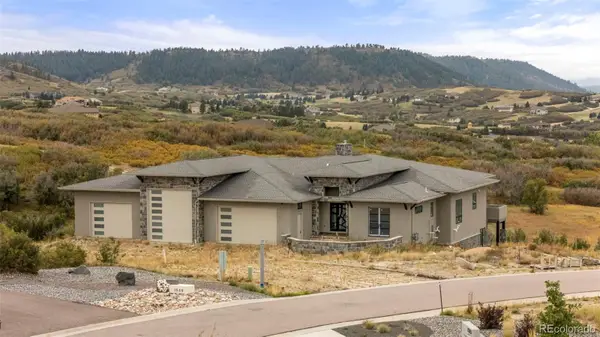 $2,000,000Coming Soon4 beds 4 baths
$2,000,000Coming Soon4 beds 4 baths1536 King Mick Court, Castle Rock, CO 80104
MLS# 2609556Listed by: COMPASS - DENVER - New
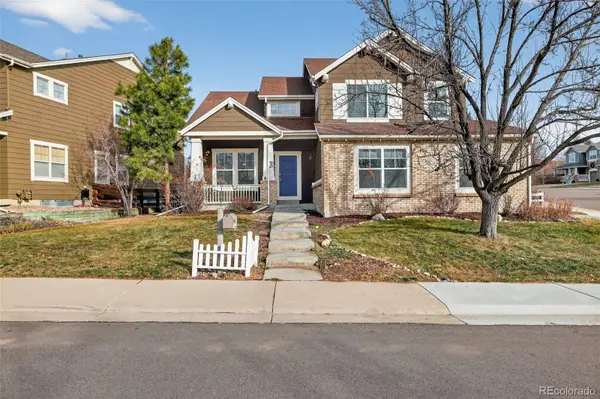 $659,900Active5 beds 4 baths3,159 sq. ft.
$659,900Active5 beds 4 baths3,159 sq. ft.4565 Larksong Drive, Castle Rock, CO 80109
MLS# 5852783Listed by: ELIST REALTY LLC - New
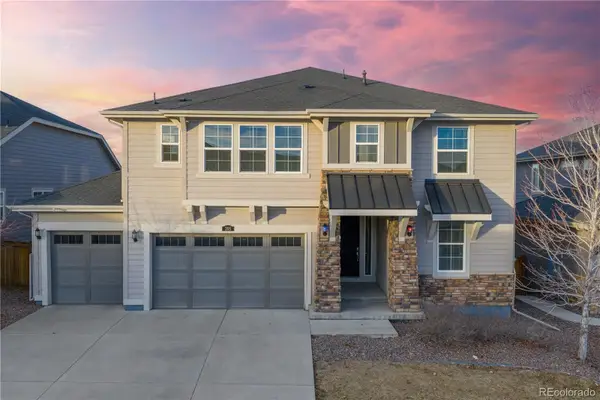 $869,000Active4 beds 4 baths4,084 sq. ft.
$869,000Active4 beds 4 baths4,084 sq. ft.205 Green Valley Circle, Castle Pines, CO 80108
MLS# 3036718Listed by: REDFIN CORPORATION - New
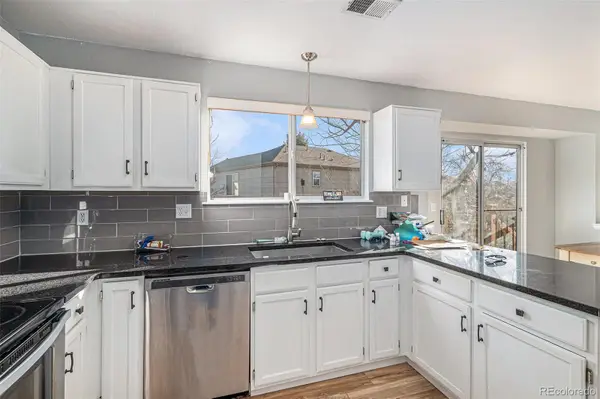 $550,000Active4 beds 4 baths2,241 sq. ft.
$550,000Active4 beds 4 baths2,241 sq. ft.4690 N Foxtail Drive, Castle Rock, CO 80109
MLS# 9551785Listed by: BROKERS GUILD REAL ESTATE
