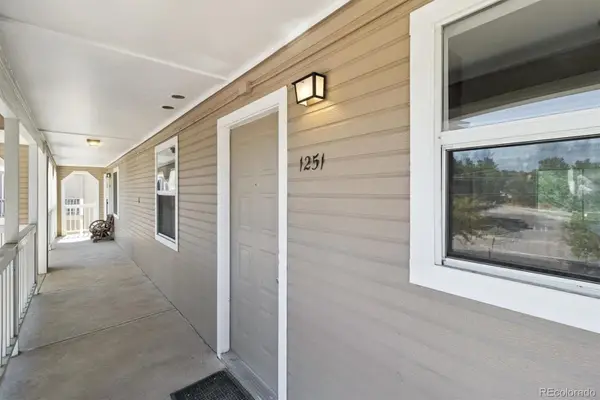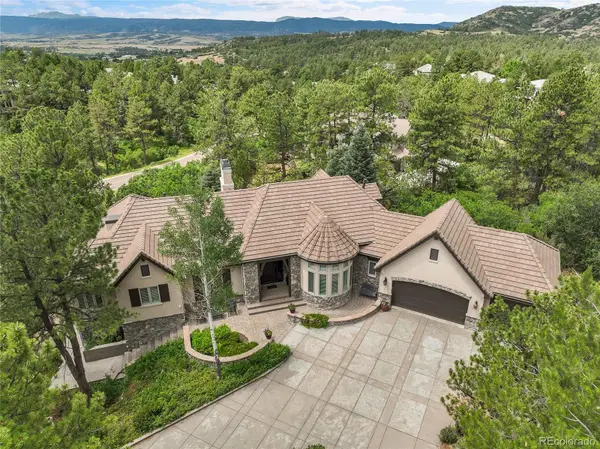1300 Oleander Street, Castle Rock, CO 80109
Local realty services provided by:ERA Shields Real Estate
1300 Oleander Street,Castle Rock, CO 80109
$1,486,950
- 5 Beds
- 5 Baths
- 6,739 sq. ft.
- Single family
- Active
Listed by:matthew tonge303-850-5757
Office:richmond realty inc
MLS#:6667307
Source:ML
Price summary
- Price:$1,486,950
- Price per sq. ft.:$220.65
- Monthly HOA dues:$90.67
About this home
*!!READY FALL 2025!!**The Harmon embodies elegance and sophistication, this remarkable two-story home showcases brilliantly designed living spaces and impeccable designer finishes, leaving a lasting impression. As you step into the grand foyer, you are greeted by a curved staircase, sunny living room and adjoining formal dining room. The true centerpiece of this home is the professional kitchen, outfitted with Monogram appliances for an elevated culinary experience. A striking 72” built-in refrigerator and freezer column set offers ample cold storage with a seamless, high-end look. The 48” commercial-style range with double ovens and a powerful vent hood invites everything from weeknight meals to holiday feasts. At the center, a massive quartz-topped island anchors the space - ideal for prepping, gathering, or entertaining. The stand-out kitchen seamlessly opens up to the spacious great room, breakfast nook and large covered patio. Continuing through the home, you'll find a private study, 3/4 bath and a conveniently located laundry room offering added convenience and functionality. Retreat upstairs to discover three generous secondary bedrooms, each offering their own unique features. Two bedrooms boast walk-in closets and share a Jack & Jill bathroom, while the third bedroom provides the luxury of an en-suite bath. The primary suite showcases a spacious retreat with a coffee bar and dual sided fireplace, a lavish deluxe bath, and massive walk-in closet. The basement boasts a flex room that can adapt to your needs, as well as a wide-open rec room with wet bar perfect for hosting gatherings and creating lasting memories. Additionally, there is a 5th bedroom with a walk-in closet and a hall bathroom.
Contact an agent
Home facts
- Year built:2025
- Listing ID #:6667307
Rooms and interior
- Bedrooms:5
- Total bathrooms:5
- Full bathrooms:1
- Living area:6,739 sq. ft.
Heating and cooling
- Cooling:Central Air
- Heating:Forced Air
Structure and exterior
- Roof:Composition, Shingle
- Year built:2025
- Building area:6,739 sq. ft.
- Lot area:0.19 Acres
Schools
- High school:Castle View
- Middle school:Castle Rock
- Elementary school:Meadow View
Utilities
- Sewer:Public Sewer
Finances and disclosures
- Price:$1,486,950
- Price per sq. ft.:$220.65
New listings near 1300 Oleander Street
- New
 $920,000Active2 beds 3 baths4,325 sq. ft.
$920,000Active2 beds 3 baths4,325 sq. ft.348 Agoseris Way, Castle Rock, CO 80104
MLS# 3653233Listed by: COLDWELL BANKER REALTY 56 - New
 $700,000Active4 beds 4 baths3,997 sq. ft.
$700,000Active4 beds 4 baths3,997 sq. ft.1387 Fox Canyon Lane, Castle Rock, CO 80104
MLS# 5622495Listed by: HOMESMART  $725,000Active5 beds 3 baths3,844 sq. ft.
$725,000Active5 beds 3 baths3,844 sq. ft.3629 White Rose Loop, Castle Rock, CO 80108
MLS# 2551185Listed by: KEY TEAM REAL ESTATE CORP. $414,500Active3 beds 3 baths1,755 sq. ft.
$414,500Active3 beds 3 baths1,755 sq. ft.282 S Oman Road, Castle Rock, CO 80104
MLS# 3092681Listed by: DUFFY & ASSOCIATES LLC $219,500Active2 beds 1 baths883 sq. ft.
$219,500Active2 beds 1 baths883 sq. ft.1251 S Gilbert Street #1251, Castle Rock, CO 80104
MLS# 8464848Listed by: EXP REALTY, LLC $360,000Active2 beds 2 baths1,028 sq. ft.
$360,000Active2 beds 2 baths1,028 sq. ft.797 Canyon Drive #797, Castle Rock, CO 80104
MLS# 4800410Listed by: HOMESMART REALTY $665,000Active3 beds 3 baths3,134 sq. ft.
$665,000Active3 beds 3 baths3,134 sq. ft.3978 Aspen Hollow Court, Castle Rock, CO 80104
MLS# 5833766Listed by: RE/MAX ALLIANCE $689,000Active5 beds 3 baths4,230 sq. ft.
$689,000Active5 beds 3 baths4,230 sq. ft.2307 Candleglow Street, Castle Rock, CO 80109
MLS# 7183362Listed by: RE/MAX ALLIANCE $2,195,000Active5 beds 5 baths5,568 sq. ft.
$2,195,000Active5 beds 5 baths5,568 sq. ft.917 Dakota Drive, Castle Rock, CO 80108
MLS# 7714469Listed by: THE RESOURCE GROUP LLC $465,000Active2 beds 3 baths1,408 sq. ft.
$465,000Active2 beds 3 baths1,408 sq. ft.5939 Still Meadow Place, Castle Rock, CO 80104
MLS# 8873128Listed by: HOMESMART REALTY
