1324 White Fir Terrace, Castle Rock, CO 80108
Local realty services provided by:RONIN Real Estate Professionals ERA Powered
Listed by:anne dresser kocurADresser@LivSothebysRealty.com,303-893-3200
Office:liv sotheby's international realty
MLS#:8490190
Source:ML
Price summary
- Price:$2,495,000
- Price per sq. ft.:$429.58
- Monthly HOA dues:$93.33
About this home
Perched atop a dramatic ridgeline just beyond the city, this one-of-a-kind mountain retreat offers unmatched privacy, luxurious living, and jaw-dropping views of Pikes Peak, “The Rock,” and the town of Castle Rock below. Manicured gardens, rolling lawns, flagstone paths, and multiple water features surround the home, creating a peaceful park-like setting. Designed for seamless indoor-outdoor living, the ranch-style layout opens to expansive covered decks, a pool-ready patio, and integrated JellyFish exterior lighting to set the mood. Inside, walls of glass and a four-panel sliding door frame the ever-changing mountain views. Cathedral ceilings and refined architectural elements enhance the main living spaces, including a warm and inviting family room perfect for cozy nights or large-scale entertaining. The chef’s kitchen is as functional as it is beautiful—anchored by a massive island, featuring a Blue Star gas range beneath a custom hood, stone backsplash, and a dramatic wall of Sub-Zero refrigerators, including a glass-front model. A sunlit breakfast nook and a walk-in pantry add comfort and convenience. The private office, with floor-to-ceiling built-ins and glass entry, opens to the front porch and offers an inspiring space to work or create. The main-floor primary suite is a serene escape with an oversized bay window, spa-like bath featuring a freestanding soaking tub, dual-entry steam shower with multiple heads, and a custom walk-in closet with center island and direct laundry access. A lofted fourth bedroom offers flexible use, while the lower level is an entertainer’s dream—complete with a large rec room, cozy lounge, and a striking Madagascar granite wet bar. Additional bedroom suites and a second laundry room complete this unforgettable home designed for luxury, comfort, and connection to the landscape.
Contact an agent
Home facts
- Year built:2019
- Listing ID #:8490190
Rooms and interior
- Bedrooms:4
- Total bathrooms:6
- Full bathrooms:1
- Half bathrooms:2
- Living area:5,808 sq. ft.
Heating and cooling
- Cooling:Central Air
- Heating:Forced Air, Natural Gas
Structure and exterior
- Roof:Concrete
- Year built:2019
- Building area:5,808 sq. ft.
- Lot area:1.17 Acres
Schools
- High school:Douglas County
- Middle school:Mesa
- Elementary school:Sage Canyon
Utilities
- Water:Public
- Sewer:Public Sewer
Finances and disclosures
- Price:$2,495,000
- Price per sq. ft.:$429.58
- Tax amount:$8,912 (2024)
New listings near 1324 White Fir Terrace
- New
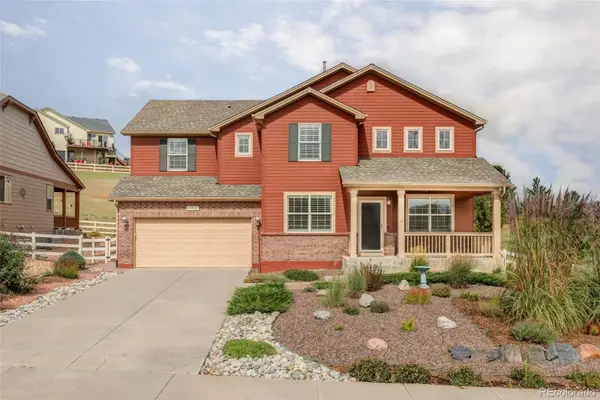 $650,000Active3 beds 3 baths4,461 sq. ft.
$650,000Active3 beds 3 baths4,461 sq. ft.4202 Deer Valley Drive, Castle Rock, CO 80104
MLS# 2735018Listed by: MILEHIMODERN - New
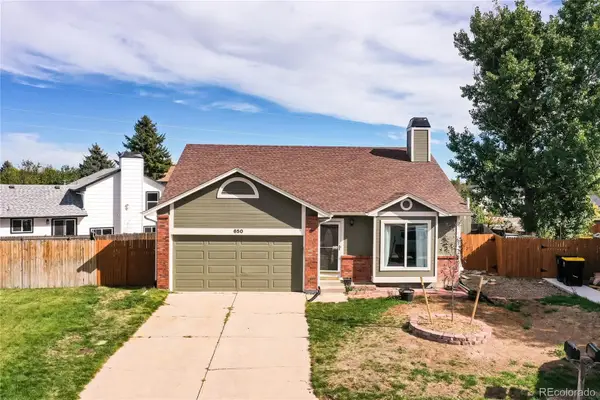 Listed by ERA$475,000Active3 beds 2 baths1,558 sq. ft.
Listed by ERA$475,000Active3 beds 2 baths1,558 sq. ft.650 Howe Circle, Castle Rock, CO 80104
MLS# 3285947Listed by: ERA SHIELDS REAL ESTATE - New
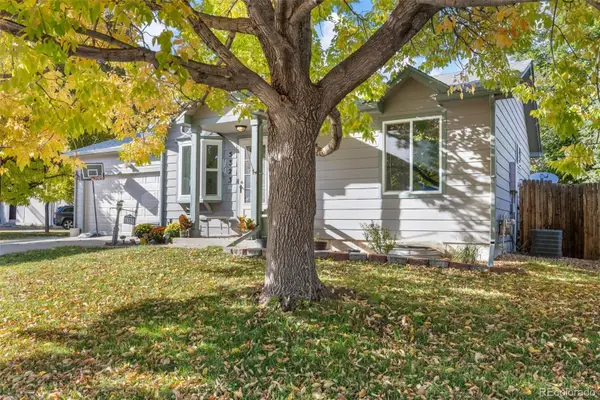 $489,000Active4 beds 2 baths1,456 sq. ft.
$489,000Active4 beds 2 baths1,456 sq. ft.5323 E Sandpiper Avenue, Castle Rock, CO 80104
MLS# 8004102Listed by: LPT REALTY - New
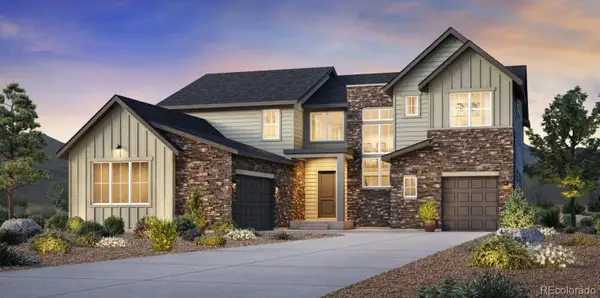 $1,400,000Active5 beds 6 baths6,678 sq. ft.
$1,400,000Active5 beds 6 baths6,678 sq. ft.5990 Hickory Oaks Trail, Castle Rock, CO 80104
MLS# 5345457Listed by: COLDWELL BANKER REALTY 56 - New
 $920,000Active2 beds 3 baths4,325 sq. ft.
$920,000Active2 beds 3 baths4,325 sq. ft.348 Agoseris Way, Castle Rock, CO 80104
MLS# 3653233Listed by: COLDWELL BANKER REALTY 56 - New
 $700,000Active4 beds 4 baths3,997 sq. ft.
$700,000Active4 beds 4 baths3,997 sq. ft.1387 Fox Canyon Lane, Castle Rock, CO 80104
MLS# 5622495Listed by: HOMESMART  $725,000Active5 beds 3 baths3,844 sq. ft.
$725,000Active5 beds 3 baths3,844 sq. ft.3629 White Rose Loop, Castle Rock, CO 80108
MLS# 2551185Listed by: KEY TEAM REAL ESTATE CORP. $414,500Active3 beds 3 baths1,755 sq. ft.
$414,500Active3 beds 3 baths1,755 sq. ft.282 S Oman Road, Castle Rock, CO 80104
MLS# 3092681Listed by: DUFFY & ASSOCIATES LLC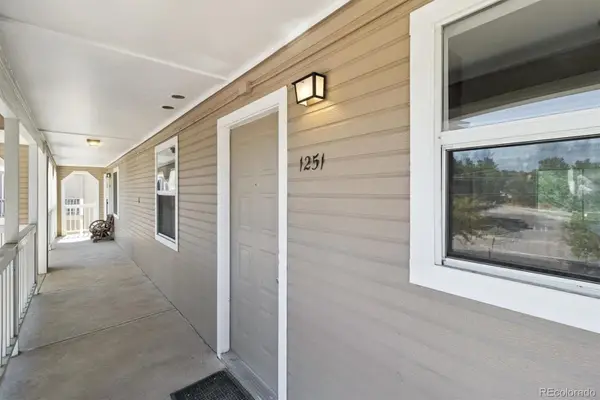 $219,500Active2 beds 1 baths883 sq. ft.
$219,500Active2 beds 1 baths883 sq. ft.1251 S Gilbert Street #1251, Castle Rock, CO 80104
MLS# 8464848Listed by: EXP REALTY, LLC $360,000Active2 beds 2 baths1,028 sq. ft.
$360,000Active2 beds 2 baths1,028 sq. ft.797 Canyon Drive #797, Castle Rock, CO 80104
MLS# 4800410Listed by: HOMESMART REALTY
