1463 Clarkes Circle, Castle Rock, CO 80109
Local realty services provided by:ERA Teamwork Realty
Listed by: jerry clark abr ahwd c2ex cdpe clp cne cnhs mrp sfr
Office: remax properties
MLS#:4744388
Source:CO_PPAR
Price summary
- Price:$1,600,000
- Price per sq. ft.:$253.08
- Monthly HOA dues:$4.17
About this home
This extraordinary 10.2 acre horse property offers a combination of panoramic beauty, luxurious living & equestrian functionality. The elegant 6,322 sq. ft. ranch style home features 7 spacious bedrooms, 5 bathrooms & an oversized attached 4-car garage. On clear days you'll enjoy 365° views stretching from Castle Rock to Pikes Peak. Resort-style amenities abound, including a stunning swimming pool with 3 waterfalls & a fun "Flintstone" diving board made of natural rock, a gas firepit & a hardwood deck that is mostly covered. The deck wraps the back & eastern side accessible from the primary bedroom, living room, kitchen, sunroom & wet bar offering year-round enjoyment & views. The fully fenced & cross-fenced land includes two corrals, a 7-stall barn with an 8th stall used as a tack room, a hay drop & auto watering system for each stall! The barn also has a workshop & detached 2 car garage ideal for storing ATVs or equipment. This is the perfect property for enjoying a sunset ride on your horse.
Inside, the home immediately impresses you with a vaulted 20 x 30 living room & dramatic 20-foot stone wood-burning fireplace, skylights, Italian tile & natural wood floor. A unique second-story loft featuring a wet bar extends to overlook the living room, adding charm and entertainment appeal. The beautifully appointed kitchen features granite countertops, custom cabinets, gas cooktop & marble tile flooring, all stainless appliances & washer/dryer are included. Just off the entry is a spacious pool room w/double door to the outside & offers flexibility as a formal dining space or entertainment hub. The main-level primary suite includes French doors to the deck, a jetted bath & cedar closet. In addition, there is a 24' x 28' family room w/vaulted ceiling which provides ample space for media, games, or gatherings.
It's a true Colorado gem designed for comfort, recreation & adventure! This home delivers an unmatched lifestyle for horse lovers & luxury seekers alike.
Contact an agent
Home facts
- Year built:1985
- Listing ID #:4744388
- Added:158 day(s) ago
- Updated:February 11, 2026 at 03:12 PM
Rooms and interior
- Bedrooms:7
- Total bathrooms:5
- Full bathrooms:4
- Half bathrooms:1
- Living area:6,322 sq. ft.
Heating and cooling
- Cooling:Ceiling Fan(s), Central Air
- Heating:Baseboard, Electric, Forced Air, Natural Gas, Wood
Structure and exterior
- Roof:Composite Shingle
- Year built:1985
- Building area:6,322 sq. ft.
- Lot area:10.02 Acres
Utilities
- Water:Well
Finances and disclosures
- Price:$1,600,000
- Price per sq. ft.:$253.08
- Tax amount:$9,019 (2024)
New listings near 1463 Clarkes Circle
- New
 $650,000Active4 beds 4 baths3,264 sq. ft.
$650,000Active4 beds 4 baths3,264 sq. ft.4998 Basalt Ridge Circle, Castle Rock, CO 80108
MLS# 4340251Listed by: REAL BROKER, LLC DBA REAL - Coming Soon
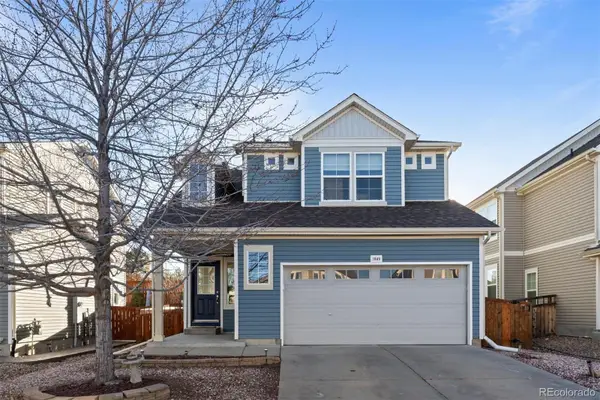 $580,000Coming Soon4 beds 4 baths
$580,000Coming Soon4 beds 4 baths1849 Coach House Loop, Castle Rock, CO 80109
MLS# 4148809Listed by: LIV SOTHEBY'S INTERNATIONAL REALTY - New
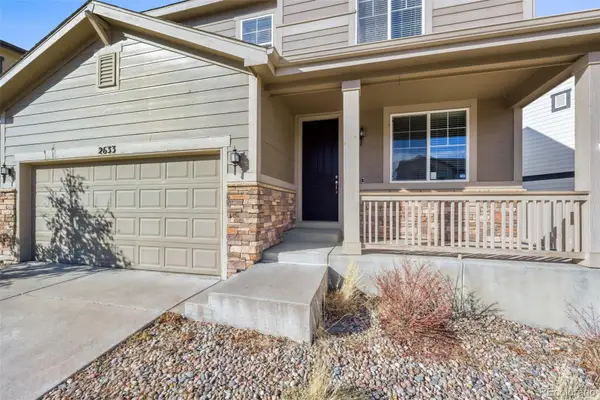 $530,000Active3 beds 3 baths3,250 sq. ft.
$530,000Active3 beds 3 baths3,250 sq. ft.2633 Garganey Drive, Castle Rock, CO 80104
MLS# 5726570Listed by: EXP REALTY, LLC - New
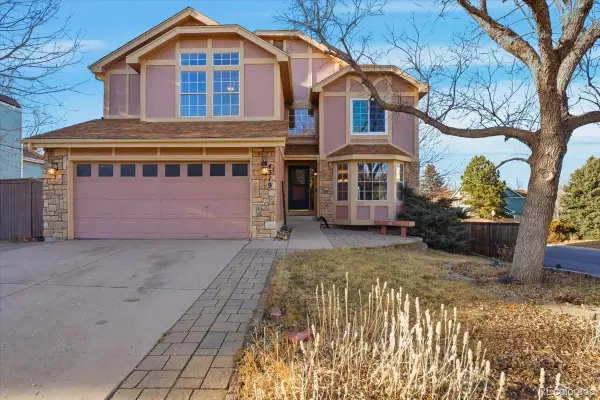 $524,900Active4 beds 3 baths3,429 sq. ft.
$524,900Active4 beds 3 baths3,429 sq. ft.4319 W Sawmill Court, Castle Rock, CO 80109
MLS# 9398762Listed by: HOME SAVINGS REALTY - New
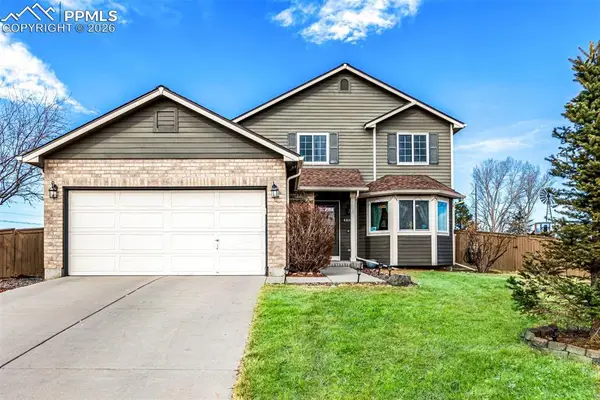 $640,000Active3 beds 3 baths2,692 sq. ft.
$640,000Active3 beds 3 baths2,692 sq. ft.4885 Eckert Street, Castle Rock, CO 80104
MLS# 9995684Listed by: KENTWOOD REAL ESTATE DTC, LLC - New
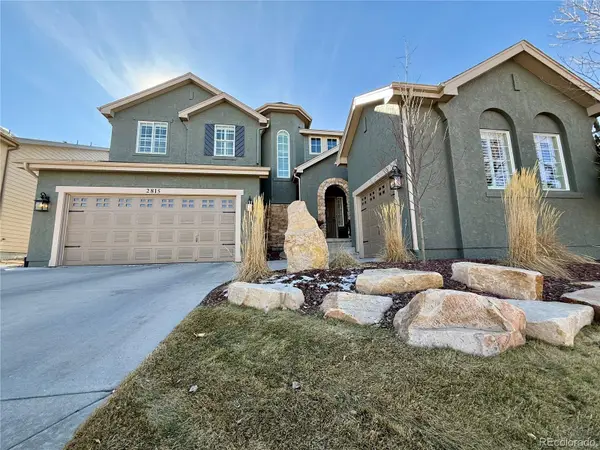 $795,000Active4 beds 3 baths3,984 sq. ft.
$795,000Active4 beds 3 baths3,984 sq. ft.2815 Breezy Lane, Castle Rock, CO 80109
MLS# 5412661Listed by: KELLER WILLIAMS ACTION REALTY LLC - New
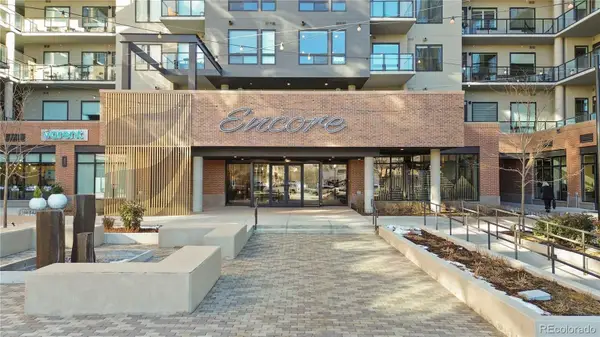 $525,000Active1 beds 1 baths927 sq. ft.
$525,000Active1 beds 1 baths927 sq. ft.20 Wilcox Street #210, Castle Rock, CO 80104
MLS# 7809593Listed by: COMPASS - DENVER - New
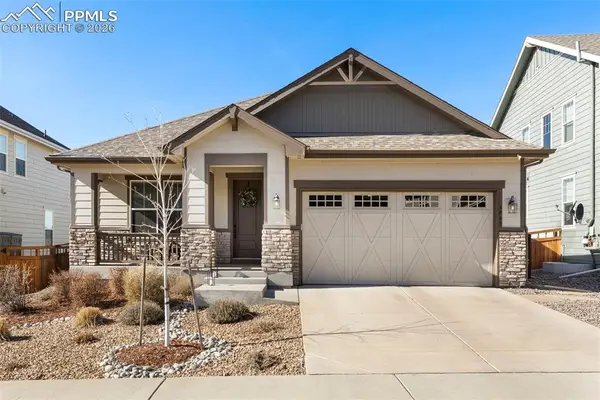 $675,000Active2 beds 3 baths2,855 sq. ft.
$675,000Active2 beds 3 baths2,855 sq. ft.3945 Forever Circle, Castle Rock, CO 80109
MLS# 7872931Listed by: REMAX PROPERTIES - Coming Soon
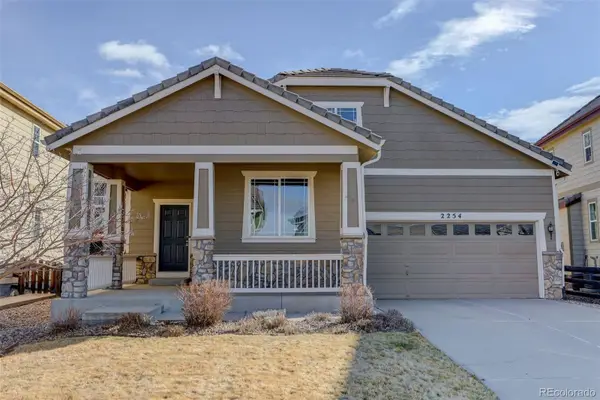 $615,000Coming Soon3 beds 3 baths
$615,000Coming Soon3 beds 3 baths2254 Broadleaf Loop, Castle Rock, CO 80109
MLS# 8994903Listed by: COLDWELL BANKER REALTY 44 - New
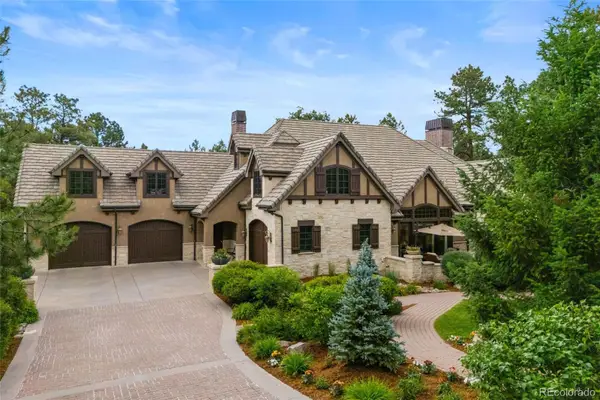 $4,600,000Active6 beds 9 baths11,578 sq. ft.
$4,600,000Active6 beds 9 baths11,578 sq. ft.1072 Cypress Way, Castle Rock, CO 80108
MLS# 3655990Listed by: COLDWELL BANKER REALTY 24

