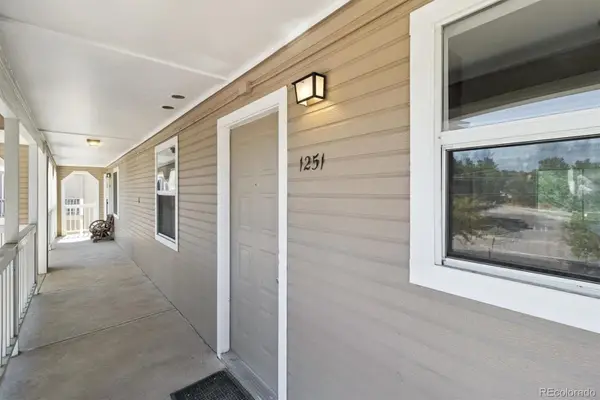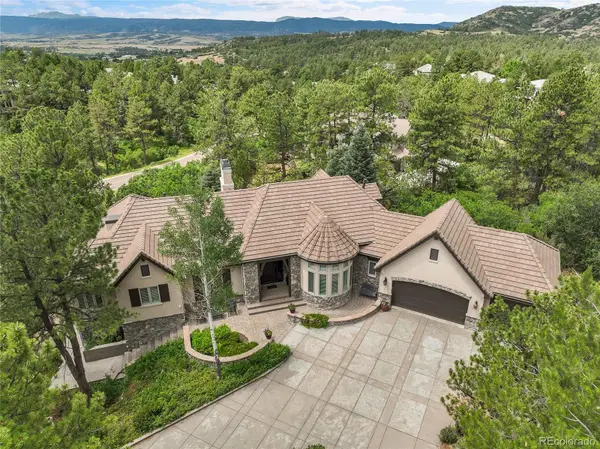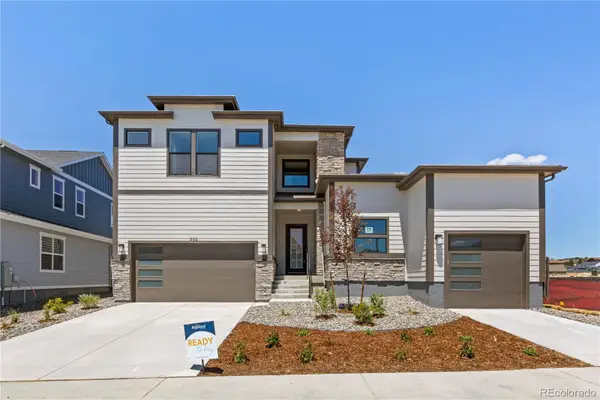180 N Edge Cliff Street, Castle Rock, CO 80104
Local realty services provided by:LUX Real Estate Company ERA Powered
Listed by:linda olsonOlsonLindaLou@gmail.com,303-588-7917
Office:realty one group premier
MLS#:3194273
Source:ML
Price summary
- Price:$578,500
- Price per sq. ft.:$321.93
- Monthly HOA dues:$65
About this home
Welcome to this stunning, upgraded ranch-style home in the heart of Founders Village, Castle Rock—where modern elegance meets everyday functionality. Thoughtfully enhanced with over $100K in builder upgrades, this home showcases soaring ceilings, 8-foot interior doors, luxury vinyl plank flooring, and designer lighting throughout.
The open floorplan seamlessly connects the kitchen, dining, and living spaces, creating an airy and inviting environment ideal for entertaining or quiet nights in. The living room features a custom wood accent wall and a sleek electric fireplace, while large sliding glass doors extend your living area to a covered deck and freshly landscaped backyard—perfect for relaxing in your own outdoor sanctuary.
The chef’s kitchen is a true highlight, boasting a generous center island, quartz countertops, premium stainless steel appliances, a striking backsplash, and ample cabinetry. Matte black fixtures bring a modern edge that carries throughout the home’s design.
Retreat to the spacious primary suite with a walk-in closet, dual sinks, and a spa-inspired step-in shower. Three additional bedrooms share a beautifully upgraded full bathroom, offering plenty of space for guests, home office needs, or growing families.
A two-car attached garage completes the home, all nestled in a prime location near top-rated schools, scenic parks, and everyday conveniences. If you’re looking for move-in ready comfort with designer finishes, this one checks all the boxes!
Contact an agent
Home facts
- Year built:2022
- Listing ID #:3194273
Rooms and interior
- Bedrooms:4
- Total bathrooms:2
- Full bathrooms:1
- Living area:1,797 sq. ft.
Heating and cooling
- Cooling:Central Air
- Heating:Forced Air, Natural Gas
Structure and exterior
- Roof:Shingle
- Year built:2022
- Building area:1,797 sq. ft.
- Lot area:0.12 Acres
Schools
- High school:Douglas County
- Middle school:Mesa
- Elementary school:Flagstone
Utilities
- Water:Public
- Sewer:Public Sewer
Finances and disclosures
- Price:$578,500
- Price per sq. ft.:$321.93
- Tax amount:$5,248 (2024)
New listings near 180 N Edge Cliff Street
 $725,000Active5 beds 3 baths3,844 sq. ft.
$725,000Active5 beds 3 baths3,844 sq. ft.3629 White Rose Loop, Castle Rock, CO 80108
MLS# 2551185Listed by: KEY TEAM REAL ESTATE CORP. $414,500Active3 beds 3 baths1,755 sq. ft.
$414,500Active3 beds 3 baths1,755 sq. ft.282 S Oman Road, Castle Rock, CO 80104
MLS# 3092681Listed by: DUFFY & ASSOCIATES LLC $219,500Active2 beds 1 baths883 sq. ft.
$219,500Active2 beds 1 baths883 sq. ft.1251 S Gilbert Street #1251, Castle Rock, CO 80104
MLS# 8464848Listed by: EXP REALTY, LLC $360,000Active2 beds 2 baths1,028 sq. ft.
$360,000Active2 beds 2 baths1,028 sq. ft.797 Canyon Drive #797, Castle Rock, CO 80104
MLS# 4800410Listed by: HOMESMART REALTY $665,000Active3 beds 3 baths3,134 sq. ft.
$665,000Active3 beds 3 baths3,134 sq. ft.3978 Aspen Hollow Court, Castle Rock, CO 80104
MLS# 5833766Listed by: RE/MAX ALLIANCE $689,000Active5 beds 3 baths4,230 sq. ft.
$689,000Active5 beds 3 baths4,230 sq. ft.2307 Candleglow Street, Castle Rock, CO 80109
MLS# 7183362Listed by: RE/MAX ALLIANCE $2,195,000Active5 beds 5 baths5,568 sq. ft.
$2,195,000Active5 beds 5 baths5,568 sq. ft.917 Dakota Drive, Castle Rock, CO 80108
MLS# 7714469Listed by: THE RESOURCE GROUP LLC $465,000Active2 beds 3 baths1,408 sq. ft.
$465,000Active2 beds 3 baths1,408 sq. ft.5939 Still Meadow Place, Castle Rock, CO 80104
MLS# 8873128Listed by: HOMESMART REALTY $965,000Active4 beds 4 baths5,456 sq. ft.
$965,000Active4 beds 4 baths5,456 sq. ft.898 Coal Bank Trail, Castle Rock, CO 80104
MLS# 2028173Listed by: KELLER WILLIAMS DTC $570,000Active5 beds 3 baths3,017 sq. ft.
$570,000Active5 beds 3 baths3,017 sq. ft.5133 E Essex Avenue, Castle Rock, CO 80104
MLS# 8786624Listed by: RE/MAX PROFESSIONALS
