1967 Haystack Road, Castle Rock, CO 80104
Local realty services provided by:RONIN Real Estate Professionals ERA Powered
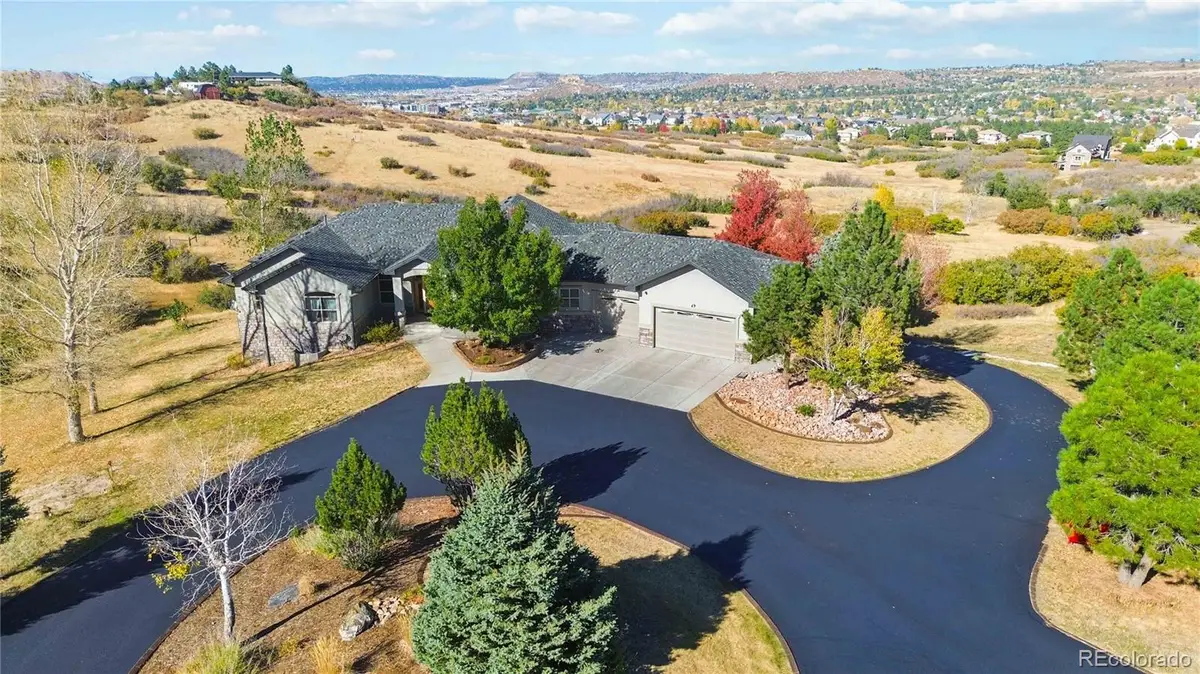
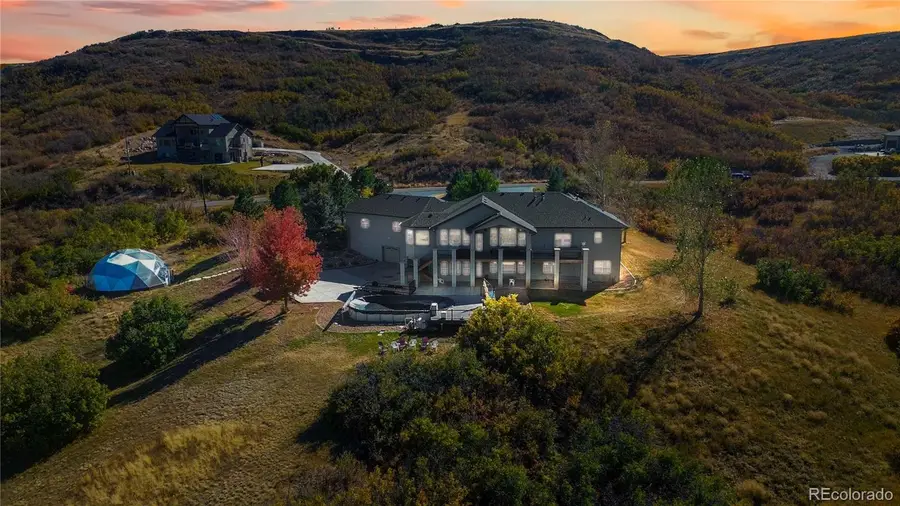
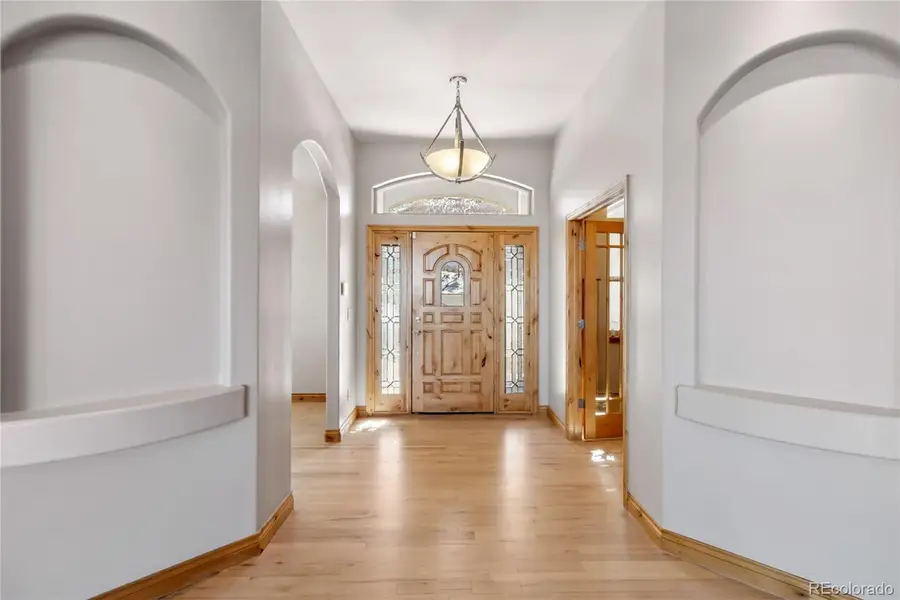
1967 Haystack Road,Castle Rock, CO 80104
$1,799,000
- 5 Beds
- 5 Baths
- 6,392 sq. ft.
- Single family
- Pending
Listed by:bill clarkeBill@BillClarkeHomes.com,720-284-9104
Office:compass - denver
MLS#:5460454
Source:ML
Price summary
- Price:$1,799,000
- Price per sq. ft.:$281.45
About this home
Welcome to 1967 Haystack Road! A beautifully maintained custom home on 5 acres with an open-concept living area that creates a warm and inviting atmosphere, and just a few minutes from Downtown Castle Rock. This stunning home offers a decadent blend of modern amenities and classic charm, making it ideal for families and entertaining alike. The property boasts 5 bedrooms, 4 bathrooms, formal dining area, an office, and an expansive great room with incredible views of Castle Rock. The heart of the home features a fully remodeled Chef's kitchen with top of the line stainless steel appliances, massive island with beautiful slab granite countertops throughout, making it perfect for culinary enthusiasts and family gatherings. The primary bedroom includes a spa like bathroom, fireplace, and a large walk in closet with included washer and dryer. French doors access the rear deck from the primary bedroom to enjoy evenings under the stars in the included BullFrog hot tub. The finished lower level is perfect for entertaining and includes a custom wet bar, game room area, great room, and 2 additional bedrooms with a Jack and Jill bathroom. A third laundry room, unfinished storage area and a safe room complete the lower level. The newly sealed asphalt circular driveway will lead you to a heated 3 car garage on the main level with an additional heated 3 car space directly below with access from the rear of home. Step outside to your private backyard retreat, complete with a large covered custom deck with incredible views of Downtown Castle Rock. The backyard also includes a pool with a separate pool deck, making it perfect for entertaining. Gardening enthusiasts will love the geodesic dome greenhouse, which is 27 feet in diameter and includes water and electricity. Whether you're looking for a family home or a peaceful retreat, 1967 Haystack Rd offers the perfect blend of comfort and style. Don’t miss your opportunity to make this lovely property your own!
Contact an agent
Home facts
- Year built:2006
- Listing Id #:5460454
Rooms and interior
- Bedrooms:5
- Total bathrooms:5
- Full bathrooms:3
- Half bathrooms:2
- Living area:6,392 sq. ft.
Heating and cooling
- Cooling:Central Air
- Heating:Forced Air, Natural Gas
Structure and exterior
- Roof:Composition
- Year built:2006
- Building area:6,392 sq. ft.
- Lot area:5 Acres
Schools
- High school:Douglas County
- Middle school:Mesa
- Elementary school:South Ridge
Utilities
- Water:Well
- Sewer:Septic Tank
Finances and disclosures
- Price:$1,799,000
- Price per sq. ft.:$281.45
- Tax amount:$4,952 (2013)
New listings near 1967 Haystack Road
- Coming Soon
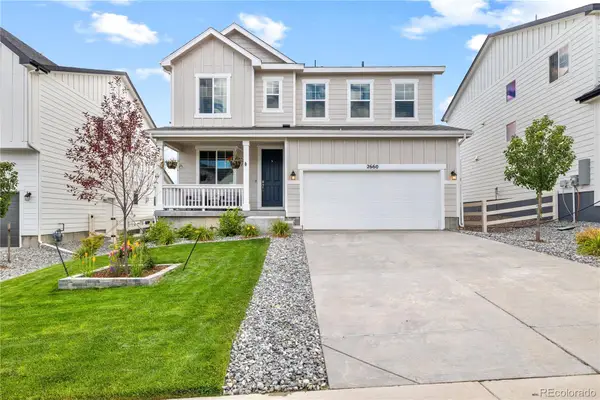 $625,000Coming Soon3 beds 3 baths
$625,000Coming Soon3 beds 3 baths2660 Gray Wolf Point, Castle Rock, CO 80104
MLS# 5599786Listed by: KERRY TAYLOR - Coming Soon
 $1,415,000Coming Soon4 beds 4 baths
$1,415,000Coming Soon4 beds 4 baths4788 Silver Pine Drive, Castle Rock, CO 80108
MLS# 6990990Listed by: WORTH CLARK REALTY - New
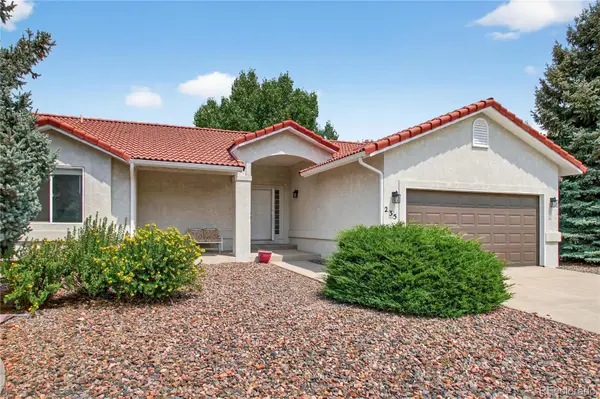 $635,000Active4 beds 3 baths2,721 sq. ft.
$635,000Active4 beds 3 baths2,721 sq. ft.235 Las Lunas Street, Castle Rock, CO 80104
MLS# 4241946Listed by: QUEEN BEEZ REALTY - New
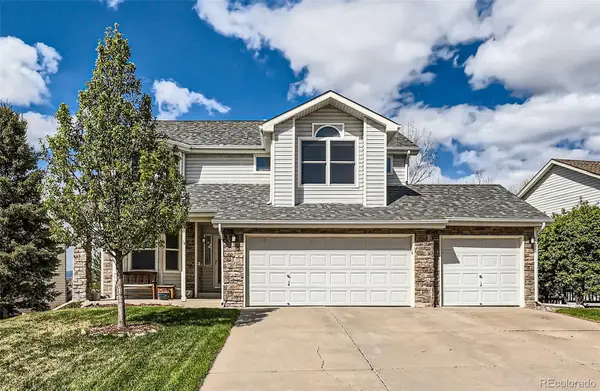 $760,000Active5 beds 4 baths3,564 sq. ft.
$760,000Active5 beds 4 baths3,564 sq. ft.2369 Bayberry Lane, Castle Rock, CO 80104
MLS# 4364013Listed by: HQ HOMES - New
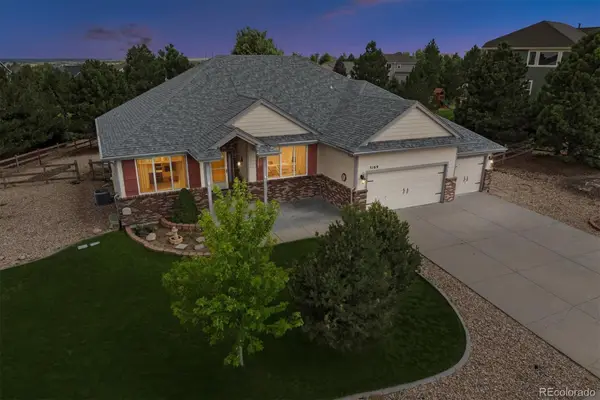 $935,000Active6 beds 3 baths4,796 sq. ft.
$935,000Active6 beds 3 baths4,796 sq. ft.5169 Fairfield Circle, Castle Rock, CO 80104
MLS# 8360366Listed by: RE/MAX ALLIANCE - Open Sat, 11 to 3amNew
 $560,000Active2 beds 2 baths2,360 sq. ft.
$560,000Active2 beds 2 baths2,360 sq. ft.1058 Crenshaw Street, Castle Rock, CO 80104
MLS# 9787311Listed by: RE/MAX PROFESSIONALS - New
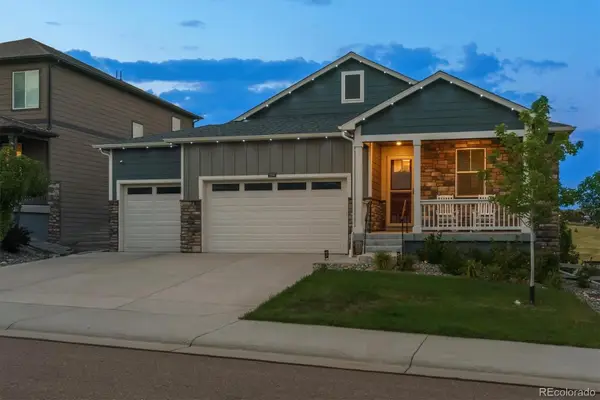 $750,000Active5 beds 3 baths3,386 sq. ft.
$750,000Active5 beds 3 baths3,386 sq. ft.2297 Rosette Lane, Castle Rock, CO 80104
MLS# 3180442Listed by: RE/MAX ALLIANCE - New
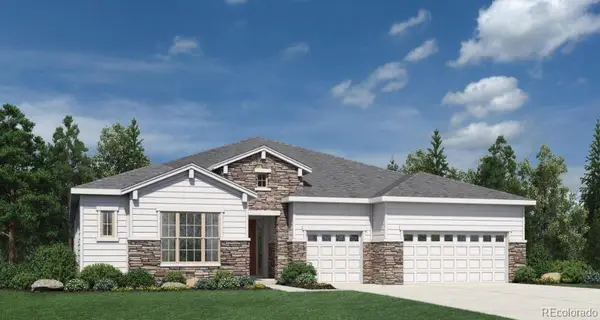 $1,075,000Active3 beds 3 baths5,605 sq. ft.
$1,075,000Active3 beds 3 baths5,605 sq. ft.4572 Weitbrec Lane, Castle Rock, CO 80104
MLS# 7842494Listed by: COLDWELL BANKER REALTY 56 - New
 $1,150,000Active4 beds 4 baths5,914 sq. ft.
$1,150,000Active4 beds 4 baths5,914 sq. ft.4548 Weitbrec Lane, Castle Rock, CO 80104
MLS# 8763873Listed by: COLDWELL BANKER REALTY 56 - New
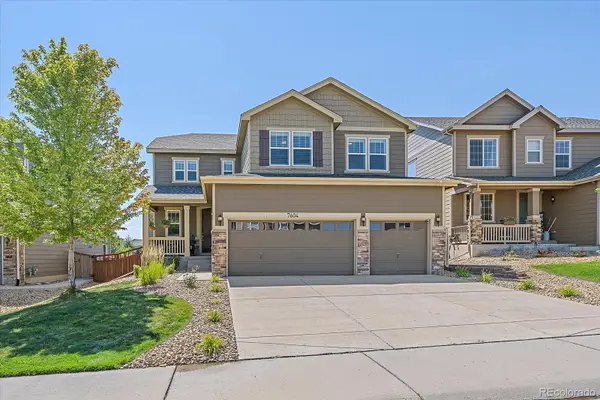 $750,000Active6 beds 4 baths4,505 sq. ft.
$750,000Active6 beds 4 baths4,505 sq. ft.7604 Blue Water Drive, Castle Rock, CO 80108
MLS# 9480205Listed by: KELLER WILLIAMS REALTY DOWNTOWN LLC

