20 Wilcox Street #323, Castle Rock, CO 80104
Local realty services provided by:ERA Shields Real Estate
Listed by: christina nugentcnugent15@gmail.com,303-847-2694
Office: erin morse and associates llc.
MLS#:6344166
Source:ML
Price summary
- Price:$1,075,000
- Price per sq. ft.:$678.66
- Monthly HOA dues:$405
About this home
A truly one-of-a-kind luxury residence, end unit 323, located in the prestigious Encore Condominiums, right in the heart of downtown Castle Rock. This expansive 2-bed, 2-bath home offers 1,584 sq. ft of beautifully upgraded living space, w/ stunning southwest-facing views of Pikes Peak & the Front Range that are sure to impress. As one of the largest 2 bedrooms in the complex, the Hemingway floor plan is uniquely distinguished by its enormous wraparound terrace—one of only 3 like it in the entire building. Designed for both relaxation & entertainment, the outdoor space features a $15,000 custom outdoor kitchen complete with a Napoleon grill, pizza oven, French flat top griddle and refrigerator. Whether you're hosting guests, dining al fresco, or cultivating your own garden, the possibilities for enjoying this space are endless. The home showcases a high-end luxury finish package that features quartz countertops, KitchenAid SS appliances, a french door refrigerator, 5-element induction cooktop, 3 speed European style hood & a combination convection wall mounted oven and microwave. The primary bedroom is spacious, has a 5 -piece bath w/ a soaking tub + walk in custom closet made by California Closets. Technology & convenience converge w/ full smart home automation, a Nest thermostat, Google Home Hub Tablet, dimmer-controlled lighting, a smart front door lock, & motorized window shades. For added value, the home includes 2 deeded parking spaces R-44 + R-45—ideally located on the 3rd floor of the parking garage next to the exit for your convenience. Encore offers residents a wide range of resort-style amenities: outdoor hot tub, a club house, entertainment + party lounge w/ a golf simulator, a state-of-the-art fitness facility, & thoughtfully designed spaces for pet owners including a dog run + wash station. If you’re looking for sophisticated urban living with unmatched outdoor space and luxury finishes—all in the heart of charming Castle Rock —this truly has it all.
Contact an agent
Home facts
- Year built:2021
- Listing ID #:6344166
Rooms and interior
- Bedrooms:2
- Total bathrooms:2
- Full bathrooms:2
- Living area:1,584 sq. ft.
Heating and cooling
- Cooling:Central Air
- Heating:Forced Air, Natural Gas
Structure and exterior
- Roof:Membrane
- Year built:2021
- Building area:1,584 sq. ft.
Schools
- High school:Douglas County
- Middle school:Mesa
- Elementary school:South Ridge
Utilities
- Sewer:Public Sewer
Finances and disclosures
- Price:$1,075,000
- Price per sq. ft.:$678.66
- Tax amount:$4,674 (2024)
New listings near 20 Wilcox Street #323
- New
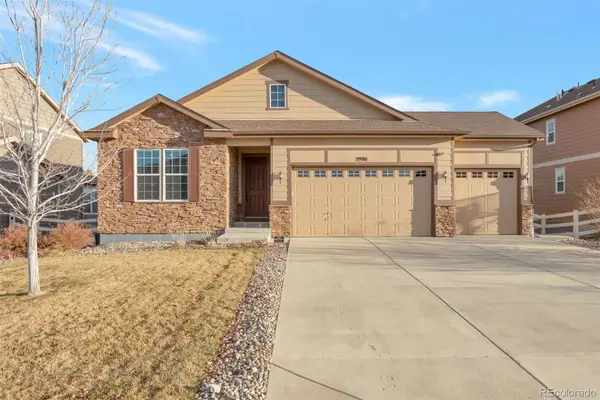 $675,000Active4 beds 3 baths3,962 sq. ft.
$675,000Active4 beds 3 baths3,962 sq. ft.2990 Echo Park Drive, Castle Rock, CO 80104
MLS# 7383813Listed by: CORCORAN PERRY & CO. - Coming Soon
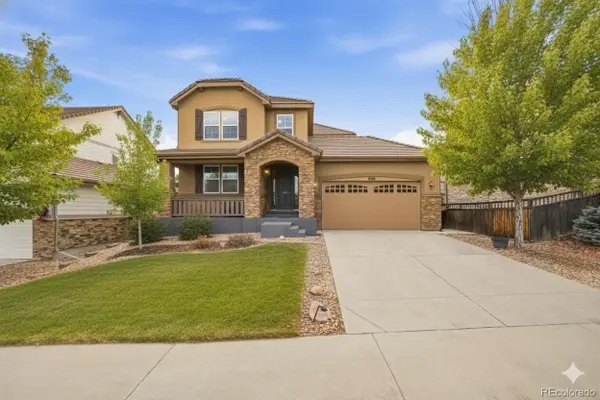 $765,000Coming Soon5 beds 4 baths
$765,000Coming Soon5 beds 4 baths8148 Grady Circle, Castle Rock, CO 80108
MLS# 9982804Listed by: REAL BROKER, LLC DBA REAL - Open Sat, 11am to 2pmNew
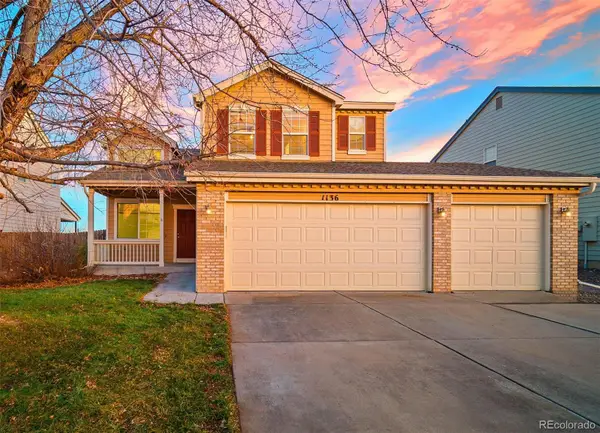 $640,000Active6 beds 4 baths3,109 sq. ft.
$640,000Active6 beds 4 baths3,109 sq. ft.1136 N Calhan Avenue, Castle Rock, CO 80104
MLS# 9948186Listed by: KELLER WILLIAMS DTC - Open Sat, 12 to 3pmNew
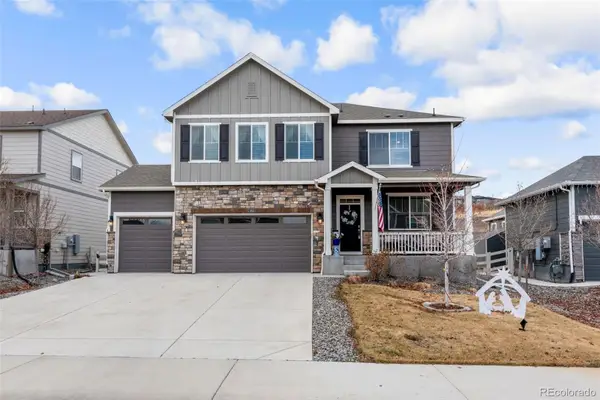 $710,000Active4 beds 3 baths2,577 sq. ft.
$710,000Active4 beds 3 baths2,577 sq. ft.5955 Plains End Court, Castle Rock, CO 80104
MLS# 2546615Listed by: FREEDOM REALTY GROUP LLC - New
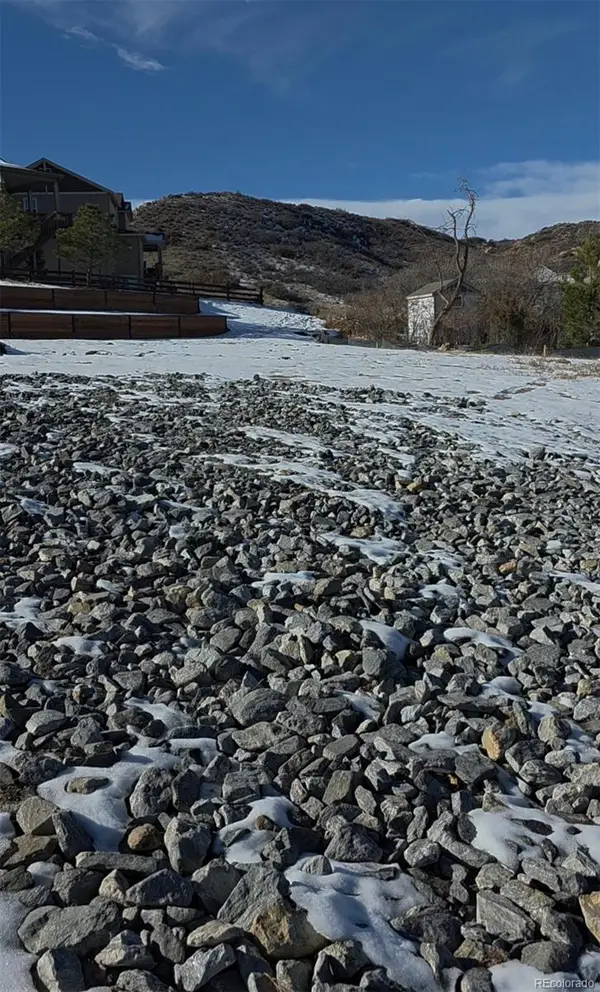 $269,900Active0.47 Acres
$269,900Active0.47 Acres595 Granger Court, Castle Rock, CO 80109
MLS# 4403919Listed by: JPAR MODERN REAL ESTATE - New
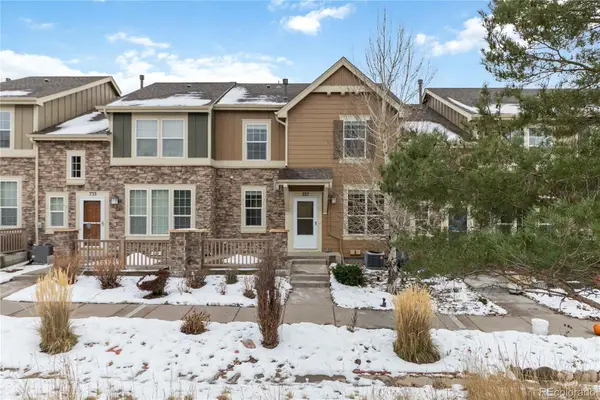 $520,000Active3 beds 3 baths1,831 sq. ft.
$520,000Active3 beds 3 baths1,831 sq. ft.727 Crooked Y Point, Castle Rock, CO 80108
MLS# 6975955Listed by: CLAYTON JEANETTE - New
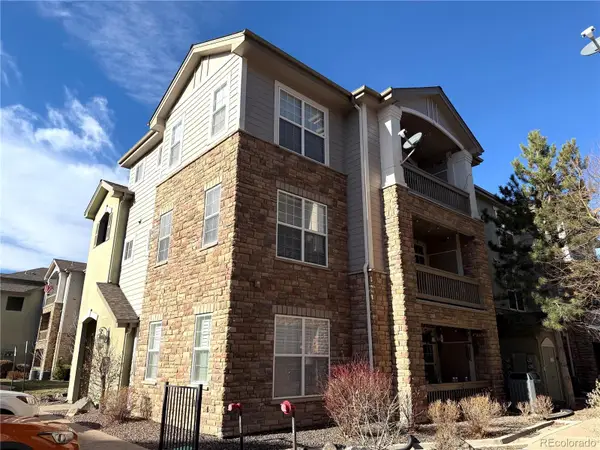 $349,999Active2 beds 2 baths1,205 sq. ft.
$349,999Active2 beds 2 baths1,205 sq. ft.1561 Olympia Circle #306, Castle Rock, CO 80104
MLS# 6926232Listed by: YOUR HOME SOLD GUARANTEED REALTY - PREMIER PARTNERS - New
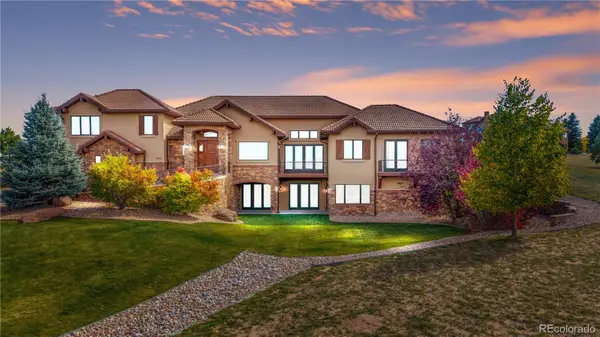 $1,450,000Active4 beds 5 baths4,804 sq. ft.
$1,450,000Active4 beds 5 baths4,804 sq. ft.1548 Amber Court, Castle Rock, CO 80108
MLS# 2633575Listed by: RE/MAX PROFESSIONALS - New
 $1,350,000Active4 beds 4 baths5,019 sq. ft.
$1,350,000Active4 beds 4 baths5,019 sq. ft.1283 Glade Gulch Road, Castle Rock, CO 80104
MLS# 4307852Listed by: RE/MAX PROFESSIONALS - New
 $560,500Active3 beds 3 baths2,071 sq. ft.
$560,500Active3 beds 3 baths2,071 sq. ft.2405 Fiji Drive, Castle Rock, CO 80109
MLS# 3403837Listed by: KEY REAL ESTATE GROUP LLC
