20 Wilcox Street #410, Castle Rock, CO 80104
Local realty services provided by:RONIN Real Estate Professionals ERA Powered
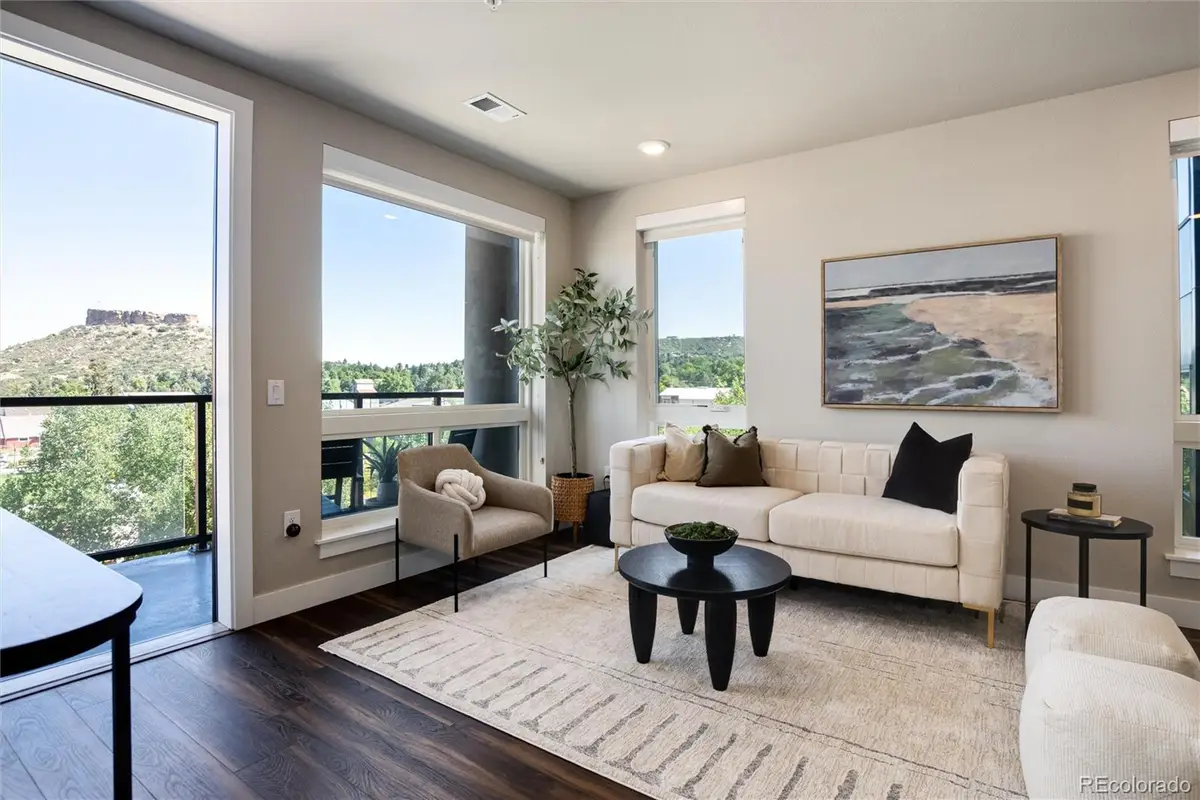
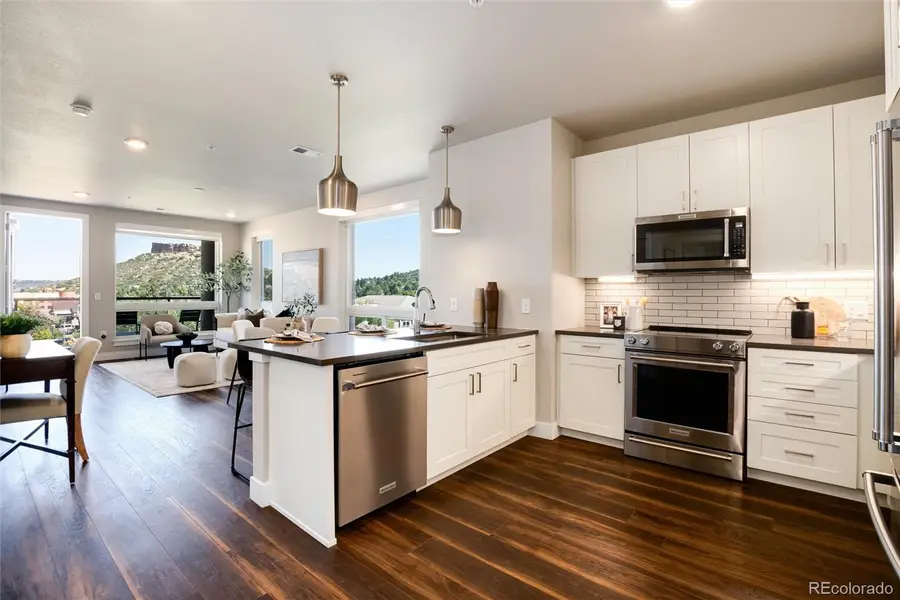
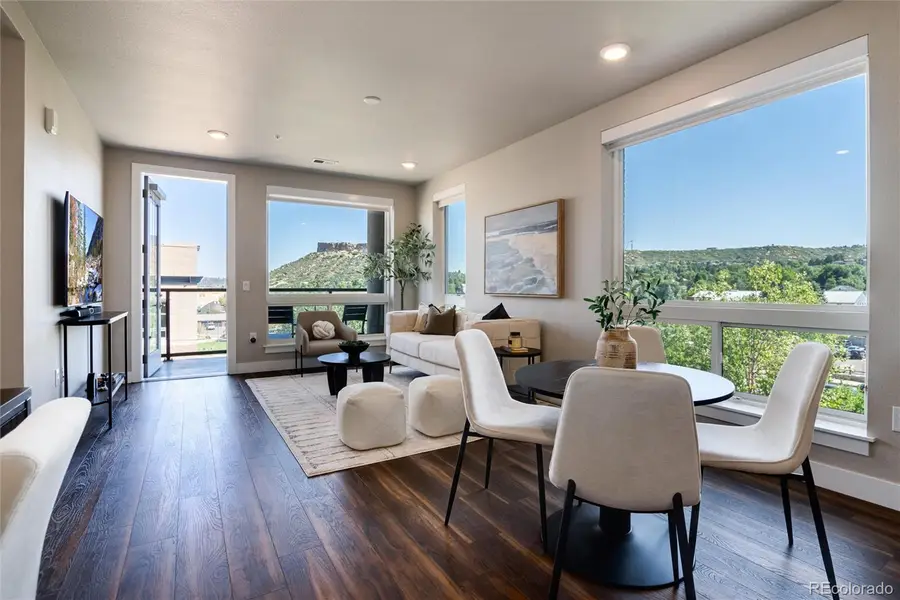
Listed by:janell arantjanell@westandmainhomes.com,720-469-5332
Office:west and main homes inc
MLS#:8822756
Source:ML
Price summary
- Price:$550,000
- Price per sq. ft.:$595.24
- Monthly HOA dues:$330
About this home
AMAZING VIEWS + LOCATION! Welcome home to the exclusive Encore building, located in the heart of Downtown Castle Rock! Resort-style, low-maintenance living is yours here! First-class amenities with resident-only building access, full fitness center, oversized roof-top hot tub, bbq grills and cozy fire pits, clubhouse, golf/sports simulator + lounge, deluxe pet wash, dog park, electric vehicle charging stations, and a conveniently located, exclusively owned, covered parking spot right outside your door! Inside, the luxurious modern urban feel will make downsizing feel like upgrading! This livable open floor plan feels spacious and bright with its tall ceilings and doors, luxury vinyl plank flooring, quartz countertops, and near-new appliances. This premium unit is a RARE find in this building, as it's one of the few corner units with double the windows and has THE BEST ICONIC VIEWS of "The Rock!" Your covered balcony overlooks the town's beloved Festival Park and the local's favorite coffee shop, COFF33! You'll have the best seat in the house for the Annual Starlighting Festival where the whole town gathers, the holiday star is lit atop "The Rock," fireworks fill the sky, and the hooves of the Clydesdale horses can be heard from the carriage rides below! Join in on the action below for Yoga in the Park, First Friday music festivals, Jazz in the Park, and Sunday farmer's markets. Or delight in the historic downtown charm with an abundance of vibrant restaurants, boutique shopping, day spas, and ice cream parlors, and barber shops. Looking for adventure? Castle Rock is an active community with Phillip S. Miller park just 5 minutes away, a 300-acre paradise with Challenge Hill incline, miles of trails, rec center, amphitheater, fitness park, playground, zip line, and more! Numerous top-rated golf courses are located within minutes. Zip up I-25 to visit the Castle Rock Outlets, Park Meadows Mall, or see a show in Denver just 30 minutes away! Live the good life at Encore!
Contact an agent
Home facts
- Year built:2021
- Listing Id #:8822756
Rooms and interior
- Bedrooms:1
- Total bathrooms:1
- Full bathrooms:1
- Living area:924 sq. ft.
Heating and cooling
- Cooling:Central Air
- Heating:Forced Air
Structure and exterior
- Year built:2021
- Building area:924 sq. ft.
Schools
- High school:Douglas County
- Middle school:Mesa
- Elementary school:South Ridge
Utilities
- Water:Public
- Sewer:Public Sewer
Finances and disclosures
- Price:$550,000
- Price per sq. ft.:$595.24
- Tax amount:$3,401 (2023)
New listings near 20 Wilcox Street #410
- Coming Soon
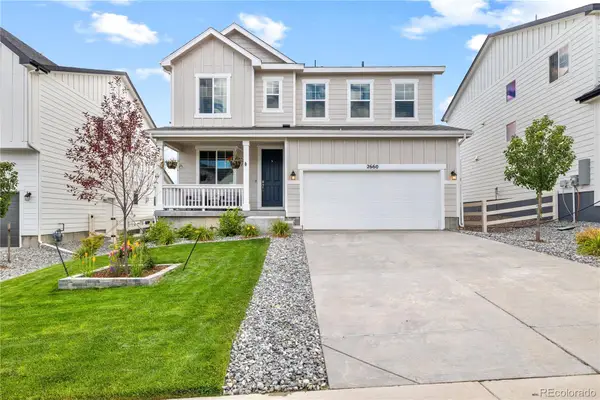 $625,000Coming Soon3 beds 3 baths
$625,000Coming Soon3 beds 3 baths2660 Gray Wolf Point, Castle Rock, CO 80104
MLS# 5599786Listed by: KERRY TAYLOR - Coming Soon
 $1,415,000Coming Soon4 beds 4 baths
$1,415,000Coming Soon4 beds 4 baths4788 Silver Pine Drive, Castle Rock, CO 80108
MLS# 6990990Listed by: WORTH CLARK REALTY - New
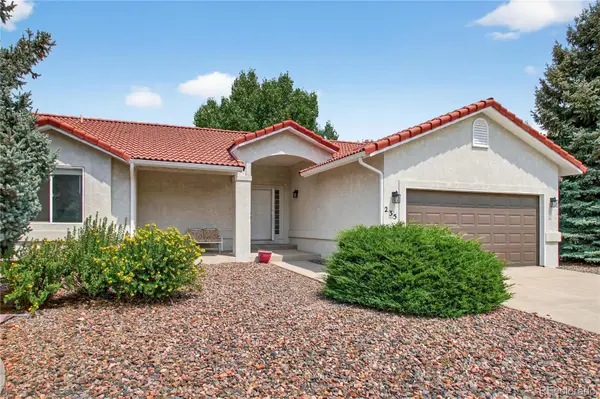 $635,000Active4 beds 3 baths2,721 sq. ft.
$635,000Active4 beds 3 baths2,721 sq. ft.235 Las Lunas Street, Castle Rock, CO 80104
MLS# 4241946Listed by: QUEEN BEEZ REALTY - New
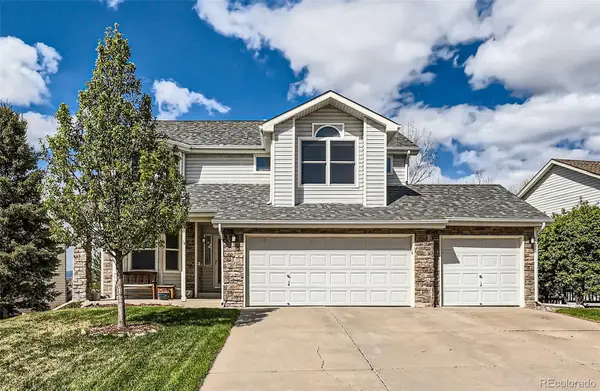 $760,000Active5 beds 4 baths3,564 sq. ft.
$760,000Active5 beds 4 baths3,564 sq. ft.2369 Bayberry Lane, Castle Rock, CO 80104
MLS# 4364013Listed by: HQ HOMES - New
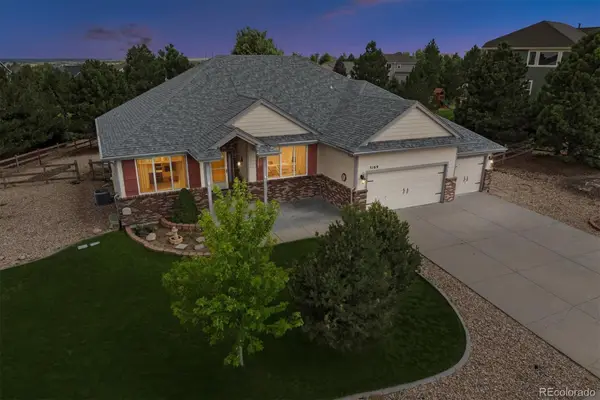 $935,000Active6 beds 3 baths4,796 sq. ft.
$935,000Active6 beds 3 baths4,796 sq. ft.5169 Fairfield Circle, Castle Rock, CO 80104
MLS# 8360366Listed by: RE/MAX ALLIANCE - Open Sat, 11 to 3amNew
 $560,000Active2 beds 2 baths2,360 sq. ft.
$560,000Active2 beds 2 baths2,360 sq. ft.1058 Crenshaw Street, Castle Rock, CO 80104
MLS# 9787311Listed by: RE/MAX PROFESSIONALS - New
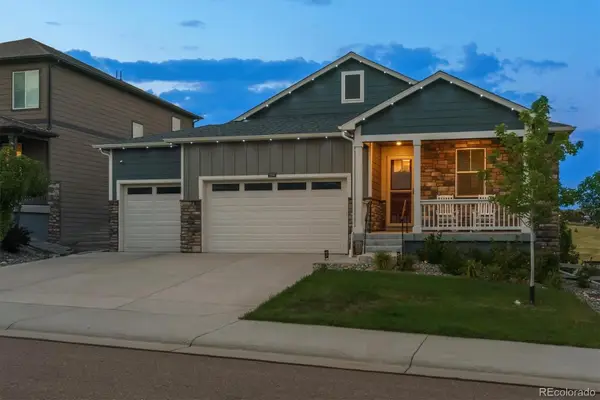 $750,000Active5 beds 3 baths3,386 sq. ft.
$750,000Active5 beds 3 baths3,386 sq. ft.2297 Rosette Lane, Castle Rock, CO 80104
MLS# 3180442Listed by: RE/MAX ALLIANCE - New
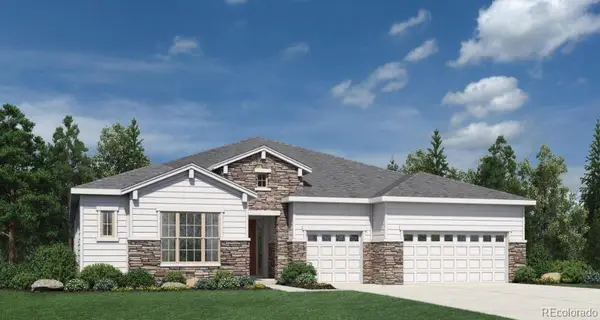 $1,075,000Active3 beds 3 baths5,605 sq. ft.
$1,075,000Active3 beds 3 baths5,605 sq. ft.4572 Weitbrec Lane, Castle Rock, CO 80104
MLS# 7842494Listed by: COLDWELL BANKER REALTY 56 - New
 $1,150,000Active4 beds 4 baths5,914 sq. ft.
$1,150,000Active4 beds 4 baths5,914 sq. ft.4548 Weitbrec Lane, Castle Rock, CO 80104
MLS# 8763873Listed by: COLDWELL BANKER REALTY 56 - New
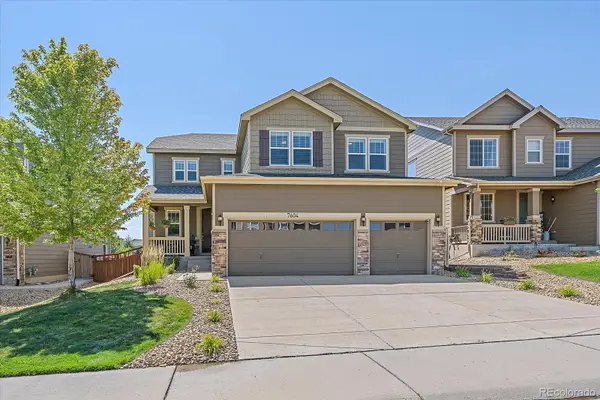 $750,000Active6 beds 4 baths4,505 sq. ft.
$750,000Active6 beds 4 baths4,505 sq. ft.7604 Blue Water Drive, Castle Rock, CO 80108
MLS# 9480205Listed by: KELLER WILLIAMS REALTY DOWNTOWN LLC

