2042 Shadow Creek Drive, Castle Rock, CO 80104
Local realty services provided by:LUX Denver ERA Powered
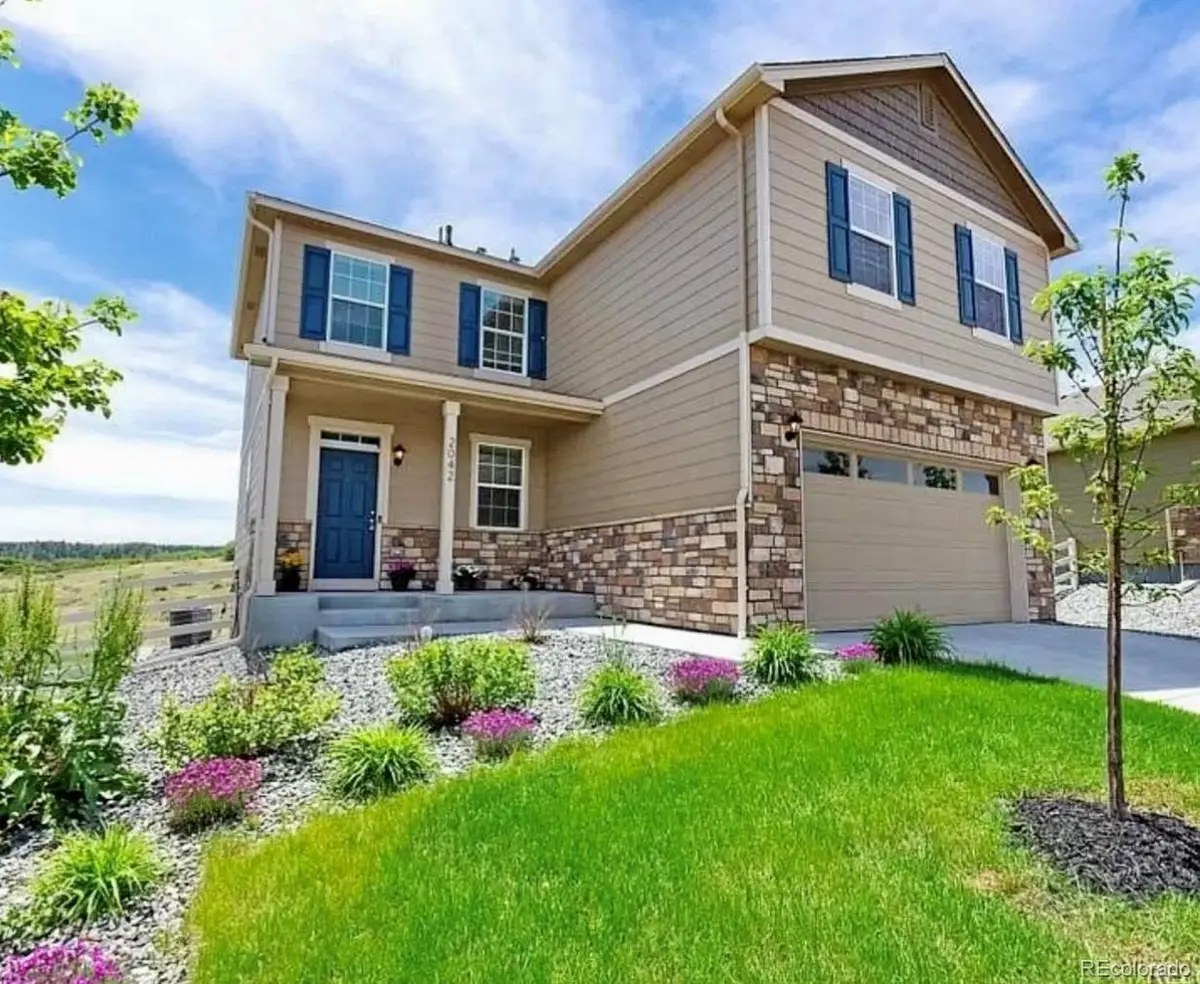
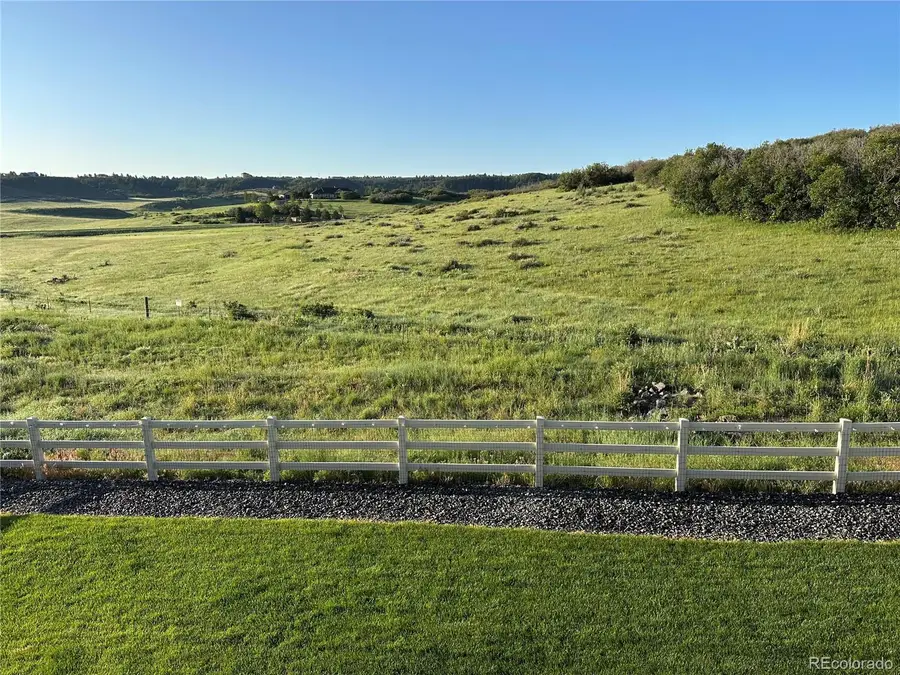
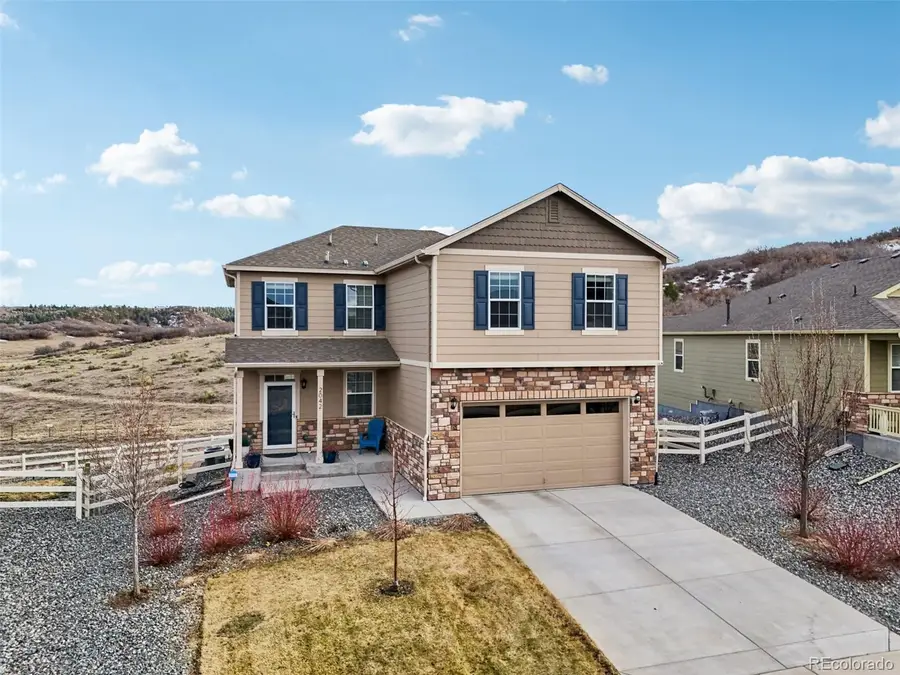
Listed by:steven gravlinsteven@thrivedenver.com,720-201-0266
Office:thrive real estate group
MLS#:1955578
Source:ML
Price summary
- Price:$624,900
- Price per sq. ft.:$204.48
- Monthly HOA dues:$83
About this home
Charming & Thoughtfully Maintained Home Backing to Open Space – BRAND NEW CARPET JUST INSTALLED!
Welcome to 2042 Shadow Creek Drive—a beautifully cared-for two-story home in the heart of Castle Rock, offering a rare blend of space, style, and privacy. With over 3,000 total square feet (2,200 finished), this 3-bedroom, 3-bathroom residence offers a flexible and inviting layout ideal for modern living.
One of the home's most special features is the private backyard, which opens to expansive natural open space with no direct rear neighbors—offering both scenic views and unmatched tranquility. The seller recently added a brand-new patio, creating a perfect setting for outdoor entertaining, relaxing with a morning coffee, or enjoying Colorado’s spectacular sunrises.
Inside, you’ll find fresh new carpeting throughout and a sun-filled, open layout. The kitchen is a chef’s delight with a gas range, oversized pantry, and backyard-facing dining area filled with natural light. Just off the kitchen, a dedicated pet room adds function and charm for furry companions or flexible storage.
Upstairs, the primary suite is a serene retreat with a spacious bonus area—ideal for a home office, nursery, or reading nook—plus a large walk-in closet and private en-suite bath. The additional bedrooms are generously sized, and both upstairs bathrooms offer double vanities for added comfort and convenience.
New ceiling fans have been added to all bedrooms, and the upstairs laundry room keeps chores simple. The full unfinished basement includes rough-ins, offering future expansion potential.
With a 2-car garage, great storage, and a peaceful location near trails, parks, shopping, and top-rated schools, this move-in-ready home truly has it all. Schedule your private showing today!
Contact an agent
Home facts
- Year built:2018
- Listing Id #:1955578
Rooms and interior
- Bedrooms:3
- Total bathrooms:3
- Full bathrooms:2
- Half bathrooms:1
- Living area:3,056 sq. ft.
Heating and cooling
- Cooling:Air Conditioning-Room, Central Air
- Heating:Forced Air
Structure and exterior
- Roof:Composition
- Year built:2018
- Building area:3,056 sq. ft.
- Lot area:0.17 Acres
Schools
- High school:Douglas County
- Middle school:Mesa
- Elementary school:South Ridge
Utilities
- Water:Public
- Sewer:Community Sewer
Finances and disclosures
- Price:$624,900
- Price per sq. ft.:$204.48
- Tax amount:$2,916 (2023)
New listings near 2042 Shadow Creek Drive
- Coming Soon
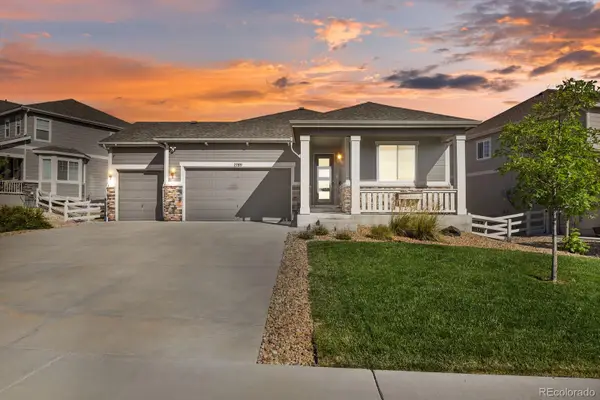 $739,000Coming Soon5 beds 3 baths
$739,000Coming Soon5 beds 3 baths2789 Echo Park Drive, Castle Rock, CO 80104
MLS# 5011188Listed by: REALTY ONE GROUP PREMIER - New
 $1,650,000Active5 beds 4 baths5,415 sq. ft.
$1,650,000Active5 beds 4 baths5,415 sq. ft.5598 Missoula Trail, Castle Rock, CO 80108
MLS# 7424179Listed by: RE/MAX PROFESSIONALS - New
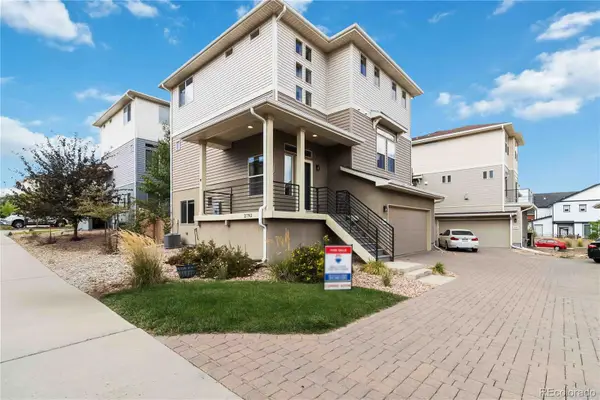 $625,000Active4 beds 3 baths2,297 sq. ft.
$625,000Active4 beds 3 baths2,297 sq. ft.2792 Low Meadow Boulevard, Castle Rock, CO 80109
MLS# 5536912Listed by: RE/MAX ALLIANCE - Coming Soon
 $675,000Coming Soon4 beds 5 baths
$675,000Coming Soon4 beds 5 baths2298 Emerald Drive, Castle Rock, CO 80104
MLS# 4855244Listed by: LIV SOTHEBY'S INTERNATIONAL REALTY - Coming Soon
 $1,375,000Coming Soon4 beds 5 baths
$1,375,000Coming Soon4 beds 5 baths811 Moffat Court, Castle Rock, CO 80108
MLS# 1623922Listed by: MADISON & COMPANY PROPERTIES - Open Sat, 12 to 2pmNew
 $595,000Active3 beds 2 baths3,312 sq. ft.
$595,000Active3 beds 2 baths3,312 sq. ft.4119 Storm Cloud Way, Castle Rock, CO 80104
MLS# 5116893Listed by: REDFIN CORPORATION - New
 $651,900Active3 beds 3 baths3,306 sq. ft.
$651,900Active3 beds 3 baths3,306 sq. ft.3649 New Haven Circle, Castle Rock, CO 80109
MLS# 6541897Listed by: MODESTATE - Coming Soon
 $875,000Coming Soon4 beds 4 baths
$875,000Coming Soon4 beds 4 baths5208 Silver Hare Court, Castle Rock, CO 80104
MLS# 7430444Listed by: WOOD WINDS REALTY LLC - New
 $525,000Active3 beds 3 baths2,172 sq. ft.
$525,000Active3 beds 3 baths2,172 sq. ft.5511 E Prescott Avenue, Castle Rock, CO 80104
MLS# 9864343Listed by: KELLER WILLIAMS REAL ESTATE LLC - Coming Soon
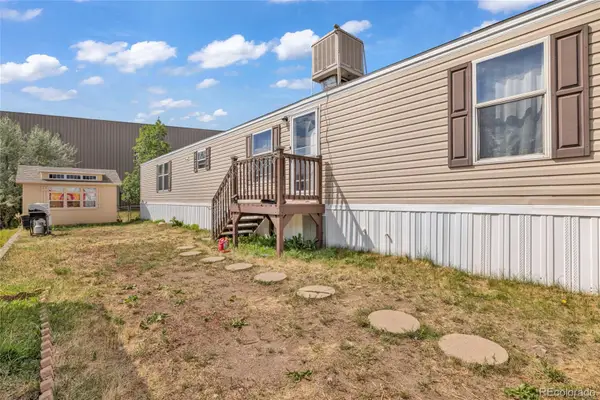 $135,000Coming Soon4 beds 2 baths
$135,000Coming Soon4 beds 2 baths10 Jason Street, Castle Rock, CO 80109
MLS# 8707919Listed by: URBAN LIVING PROPERTIES LLC

