226 Hidden Valley Lane, Castle Rock, CO 80108
Local realty services provided by:LUX Denver ERA Powered
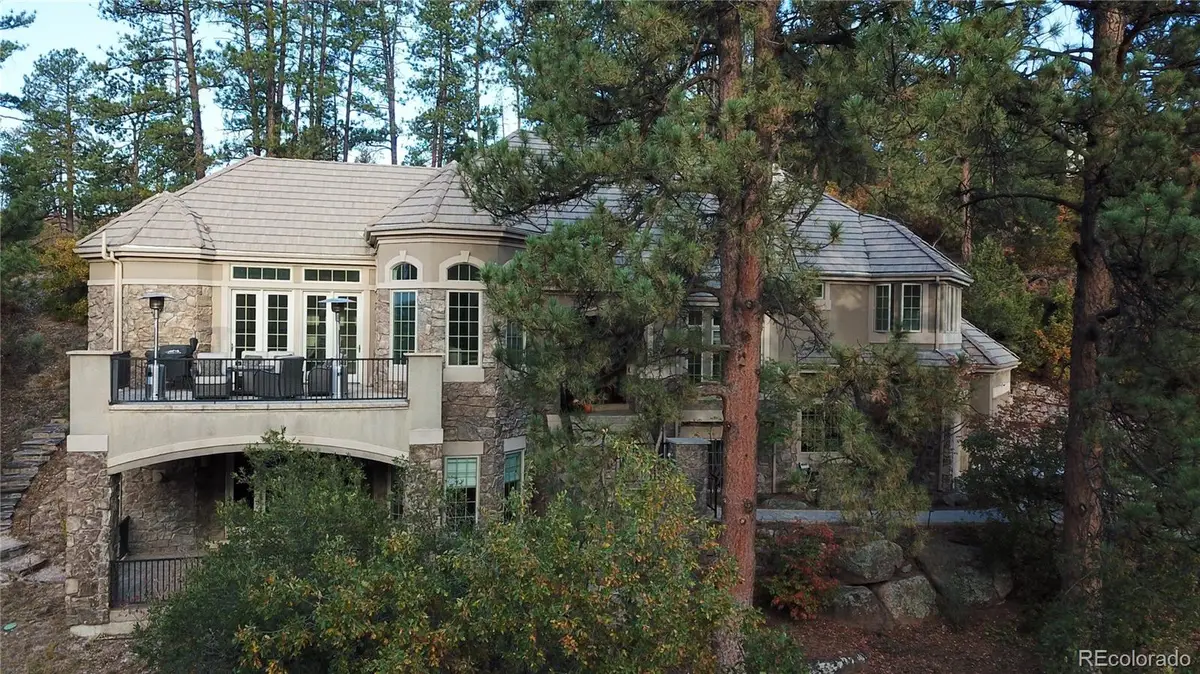
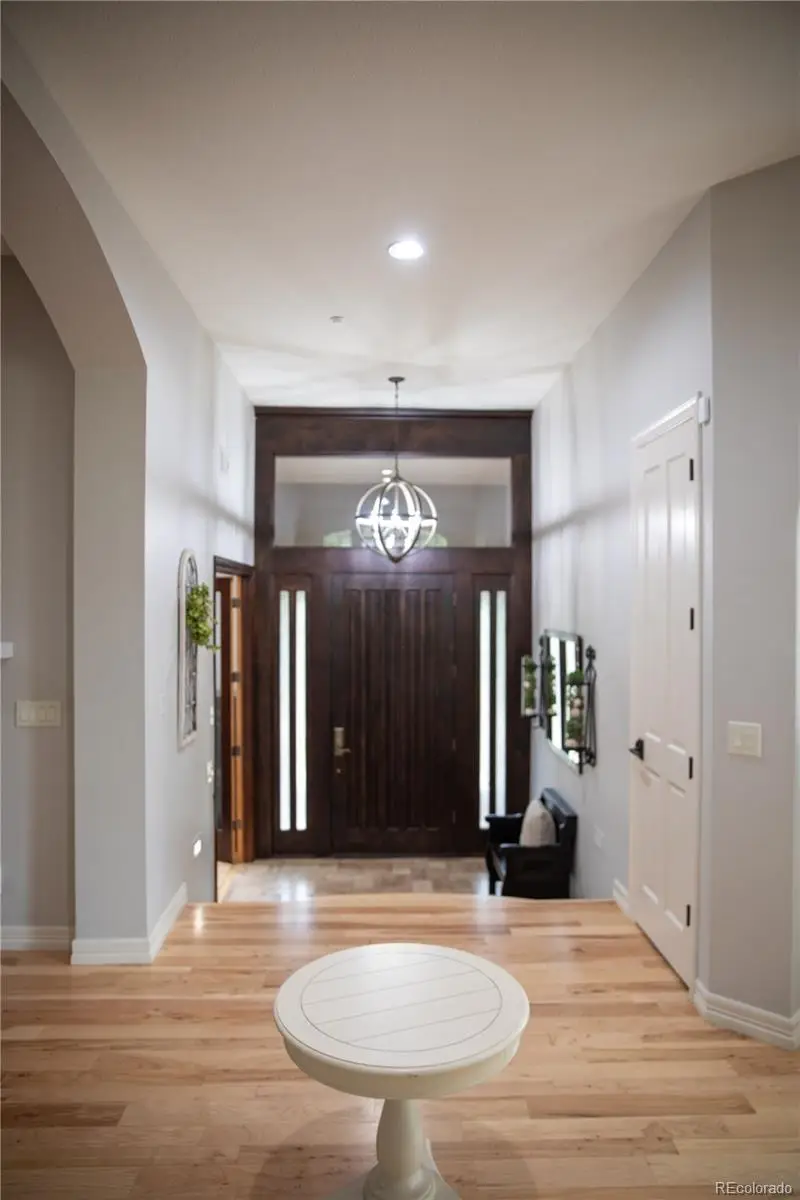
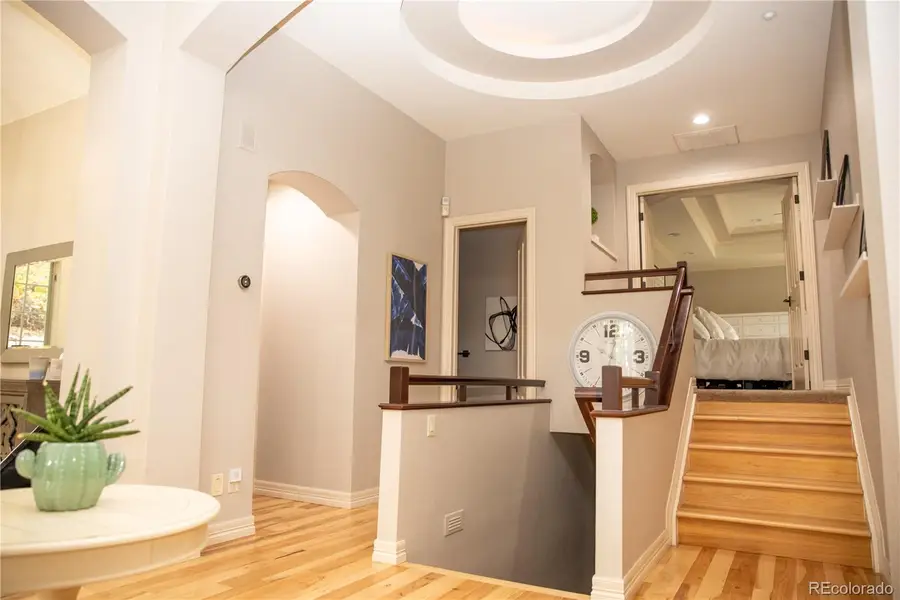
226 Hidden Valley Lane,Castle Rock, CO 80108
$1,625,000
- 4 Beds
- 4 Baths
- 4,926 sq. ft.
- Single family
- Active
Listed by:sean searle303-521-6717
Office:tucker realty of colorado llc.
MLS#:9221470
Source:ML
Price summary
- Price:$1,625,000
- Price per sq. ft.:$329.88
- Monthly HOA dues:$400
About this home
The wait is over. You’ll want to run, not walk to see this home. The perfect storm of location, condition/upgrades/total remodel, open floor plan perfect for entertaining, amenities, lot characteristics, and price, all converge on this home. This home’s been completely remodeled from top to bottom including new mechanicals within the last few years. Chefs delight with your gourmet kitchen boasting stainless steel appliances (Sub Zero fridge/freezer, Wolf oven/stove), granite, butchers block island, extra high custom cabinetry; the list just goes on and on. Come see why you’ll be wanting to call this home and be moved in before the holidays. There’s endless windows and natural light flowing in from every direction. Super rare and impossible to find privacy while still capturing incredible views. The best part is that everything has been taken care of for you so that you can just move right in, kick on one of the 3 gas fireplaces, cozy up for the night while simply relaxing. Come see for yourself everything ranging from the huge private master suite with private/serene views seen while soaking in your large stand alone tub, to the flowing floor plan perfect for family enjoyment or entertaining; plus all the patio’s that offer expanded areas for enjoyment. Did I mention all the custom built ins throughout the home or endless cabinetry and storage built into your oversized garage? There’s just to much to list, you better just come discover for yourself all the reasons that confirm you’ve found the place you’ll want to call home.
Contact an agent
Home facts
- Year built:2000
- Listing Id #:9221470
Rooms and interior
- Bedrooms:4
- Total bathrooms:4
- Full bathrooms:2
- Half bathrooms:1
- Living area:4,926 sq. ft.
Heating and cooling
- Cooling:Central Air
- Heating:Forced Air, Natural Gas
Structure and exterior
- Year built:2000
- Building area:4,926 sq. ft.
- Lot area:0.95 Acres
Schools
- High school:Rock Canyon
- Middle school:Rocky Heights
- Elementary school:Buffalo Ridge
Utilities
- Water:Public
- Sewer:Public Sewer
Finances and disclosures
- Price:$1,625,000
- Price per sq. ft.:$329.88
- Tax amount:$13,496 (2023)
New listings near 226 Hidden Valley Lane
- New
 $1,039,950Active4 beds 5 baths5,578 sq. ft.
$1,039,950Active4 beds 5 baths5,578 sq. ft.1808 Gold Ridge Point, Castle Rock, CO 80104
MLS# 2730558Listed by: RICHMOND REALTY INC - New
 $1,199,950Active5 beds 5 baths6,726 sq. ft.
$1,199,950Active5 beds 5 baths6,726 sq. ft.1642 Green Fern Point, Castle Rock, CO 80104
MLS# 7922070Listed by: RICHMOND REALTY INC - New
 $700,000Active4 beds 3 baths3,495 sq. ft.
$700,000Active4 beds 3 baths3,495 sq. ft.3956 Lazy K Drive, Castle Rock, CO 80104
MLS# 5310389Listed by: RE/MAX PROFESSIONALS - New
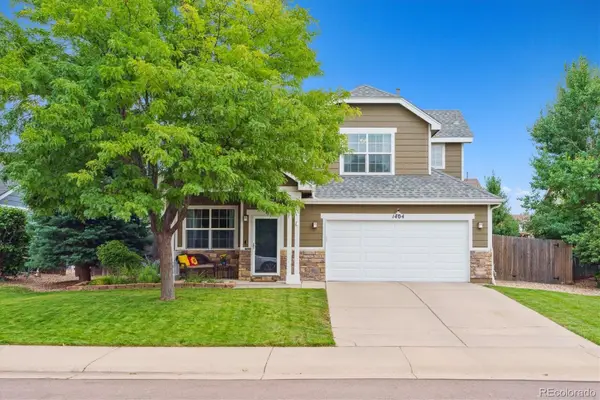 $535,000Active3 beds 3 baths1,653 sq. ft.
$535,000Active3 beds 3 baths1,653 sq. ft.1404 N Stratton Avenue, Castle Rock, CO 80104
MLS# 5549014Listed by: RE/MAX ALLIANCE - New
 $384,000Active2 beds 3 baths1,425 sq. ft.
$384,000Active2 beds 3 baths1,425 sq. ft.466 Black Feather Loop #514, Castle Rock, CO 80104
MLS# 8351685Listed by: COLDWELL BANKER REALTY 44 - New
 $660,000Active5 beds 3 baths3,602 sq. ft.
$660,000Active5 beds 3 baths3,602 sq. ft.5724 Echo Park Circle, Castle Rock, CO 80104
MLS# 2572882Listed by: NAVIGATE REALTY - Open Sat, 11am to 2pmNew
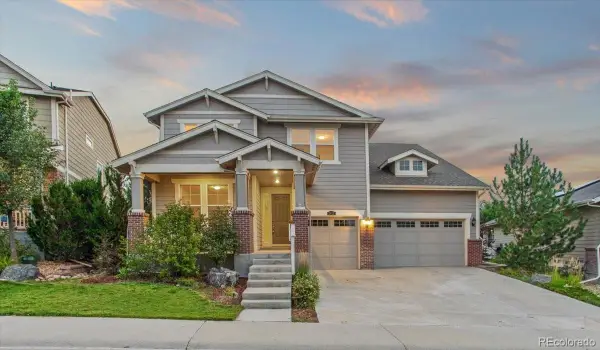 $749,000Active4 beds 4 baths5,042 sq. ft.
$749,000Active4 beds 4 baths5,042 sq. ft.2612 Ambience Lane, Castle Rock, CO 80109
MLS# 7668562Listed by: SHOWCASE REAL ESTATE LLC - New
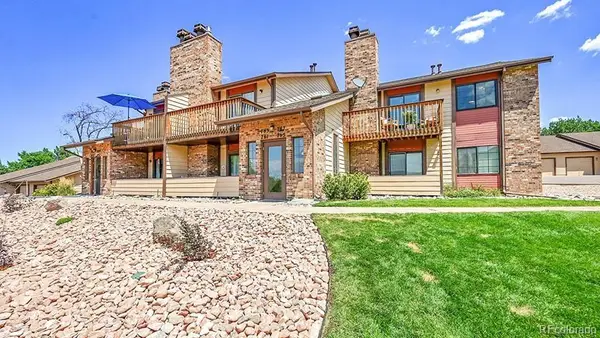 $350,000Active2 beds 2 baths1,028 sq. ft.
$350,000Active2 beds 2 baths1,028 sq. ft.767 Canyon Drive, Castle Rock, CO 80104
MLS# 4137424Listed by: HOMESMART REALTY - Open Sat, 1am to 3pmNew
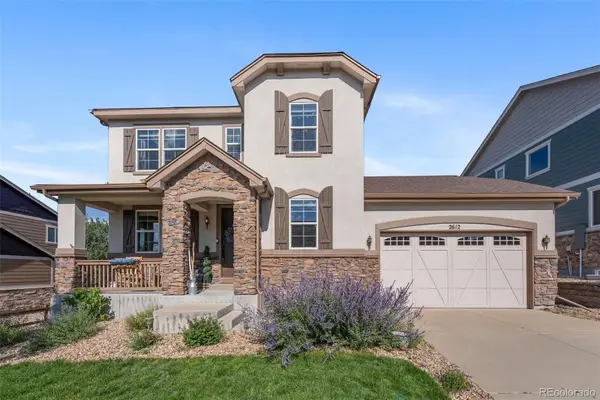 $799,000Active4 beds 3 baths4,405 sq. ft.
$799,000Active4 beds 3 baths4,405 sq. ft.2612 Mccracken Lane, Castle Rock, CO 80104
MLS# 6215403Listed by: ENGEL VOELKERS CASTLE PINES - Coming Soon
 $615,000Coming Soon4 beds 2 baths
$615,000Coming Soon4 beds 2 baths120 N Gilbert Street, Castle Rock, CO 80104
MLS# 2669343Listed by: COMPASS - DENVER
