2423 Cutters Circle #106, Castle Rock, CO 80108
Local realty services provided by:ERA Shields Real Estate
2423 Cutters Circle #106,Castle Rock, CO 80108
$399,999
- 3 Beds
- 3 Baths
- 1,921 sq. ft.
- Condominium
- Active
Listed by: casey herzfeldcaseysellscolorado@gmail.com,720-319-1575
Office: exp realty, llc.
MLS#:2754196
Source:ML
Price summary
- Price:$399,999
- Price per sq. ft.:$208.22
- Monthly HOA dues:$105
About this home
This spacious townhouse-style condo offers approximately 1,903 sq. ft. of comfort and style with 3 bedrooms, 2.5 bathrooms, and a smart floor plan designed for modern living.
On the main level, the open-concept design connects the kitchen, dining, and living areas seamlessly perfect for hosting friends, family dinners, or cozy nights in.
Upstairs, you’ll find a luxurious primary suite with a five-piece bath, walk-in closet, and a versatile flex space ideal for a home office or relaxation nook. A second bedroom with its own full bath makes the perfect private retreat.
The finished basement adds another 600 sq. ft. and functions beautifully as a 3rd bedroom, rec room, or home office—giving you the flexibility to fit your lifestyle. There is no garage but reserved parking in front of the unit.
With fresh paint, refinished hardwoods, and brand-new carpet, this home is truly move-in ready.
Step outside to your private patio overlooking peaceful open space—your new favorite spot for morning coffee or evening unwinding.
Built in 2007, this home combines modern comfort with the charm of the established Sapphire Pointe community. Conveniently located near I-25, downtown Castle Rock, shopping, dining, and parks—you’ll love the balance of quiet living with easy access to everything you need.
Contact an agent
Home facts
- Year built:2008
- Listing ID #:2754196
Rooms and interior
- Bedrooms:3
- Total bathrooms:3
- Full bathrooms:2
- Half bathrooms:1
- Living area:1,921 sq. ft.
Heating and cooling
- Cooling:Central Air
- Heating:Forced Air
Structure and exterior
- Roof:Composition
- Year built:2008
- Building area:1,921 sq. ft.
Schools
- High school:Douglas County
- Middle school:Mesa
- Elementary school:Sage Canyon
Utilities
- Water:Public
- Sewer:Public Sewer
Finances and disclosures
- Price:$399,999
- Price per sq. ft.:$208.22
- Tax amount:$2,390 (2024)
New listings near 2423 Cutters Circle #106
- Coming Soon
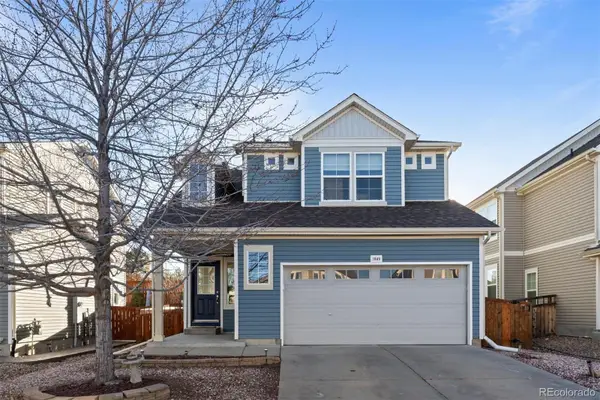 $580,000Coming Soon4 beds 4 baths
$580,000Coming Soon4 beds 4 baths1849 Coach House Loop, Castle Rock, CO 80109
MLS# 4148809Listed by: LIV SOTHEBY'S INTERNATIONAL REALTY - New
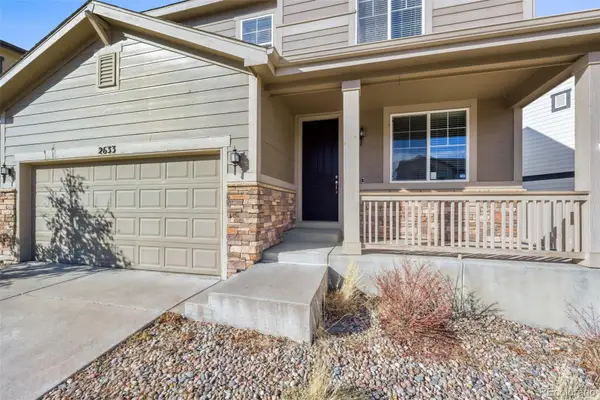 $530,000Active3 beds 3 baths3,250 sq. ft.
$530,000Active3 beds 3 baths3,250 sq. ft.2633 Garganey Drive, Castle Rock, CO 80104
MLS# 5726570Listed by: EXP REALTY, LLC - New
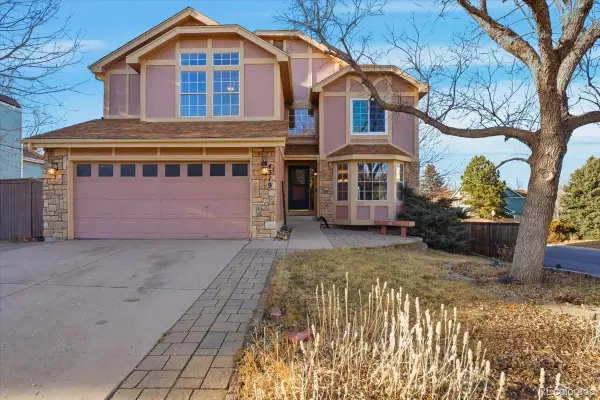 $524,900Active4 beds 3 baths3,429 sq. ft.
$524,900Active4 beds 3 baths3,429 sq. ft.4319 W Sawmill Court, Castle Rock, CO 80109
MLS# 9398762Listed by: HOME SAVINGS REALTY - New
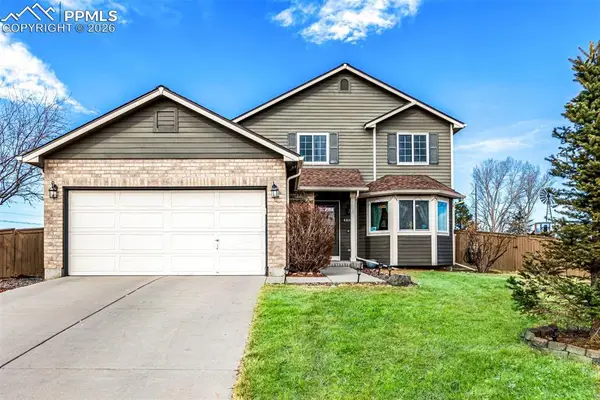 $640,000Active3 beds 3 baths2,692 sq. ft.
$640,000Active3 beds 3 baths2,692 sq. ft.4885 Eckert Street, Castle Rock, CO 80104
MLS# 9995684Listed by: KENTWOOD REAL ESTATE DTC, LLC - New
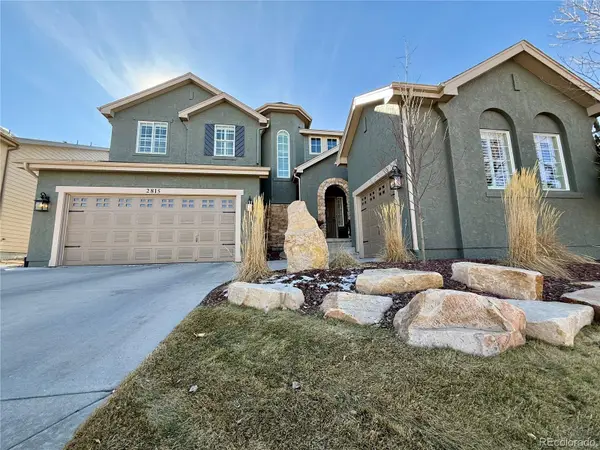 $795,000Active4 beds 3 baths3,984 sq. ft.
$795,000Active4 beds 3 baths3,984 sq. ft.2815 Breezy Lane, Castle Rock, CO 80109
MLS# 5412661Listed by: KELLER WILLIAMS ACTION REALTY LLC - New
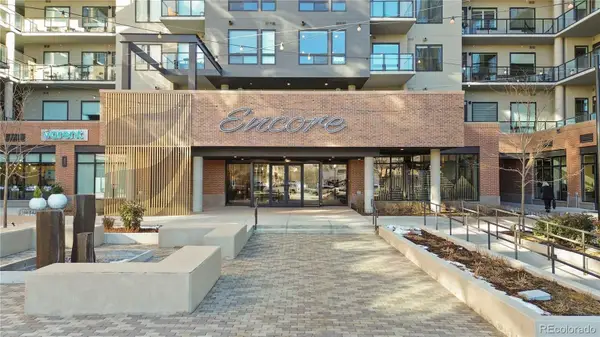 $525,000Active1 beds 1 baths927 sq. ft.
$525,000Active1 beds 1 baths927 sq. ft.20 Wilcox Street #210, Castle Rock, CO 80104
MLS# 7809593Listed by: COMPASS - DENVER - New
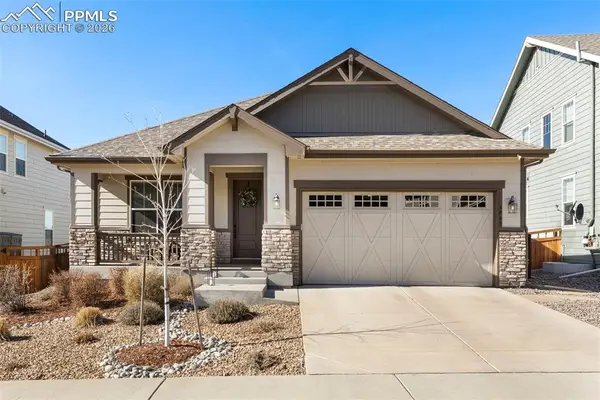 $675,000Active2 beds 3 baths2,855 sq. ft.
$675,000Active2 beds 3 baths2,855 sq. ft.3945 Forever Circle, Castle Rock, CO 80109
MLS# 7872931Listed by: REMAX PROPERTIES - Coming Soon
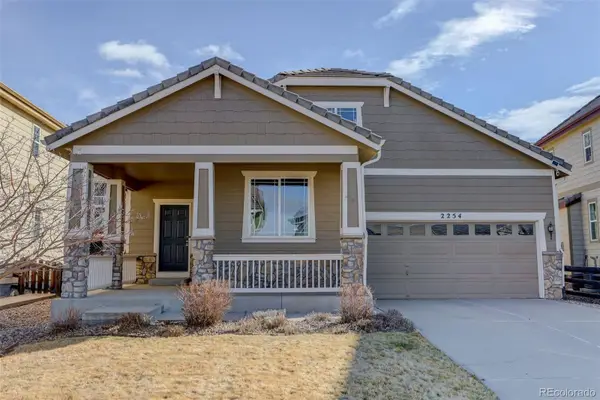 $615,000Coming Soon3 beds 3 baths
$615,000Coming Soon3 beds 3 baths2254 Broadleaf Loop, Castle Rock, CO 80109
MLS# 8994903Listed by: COLDWELL BANKER REALTY 44 - New
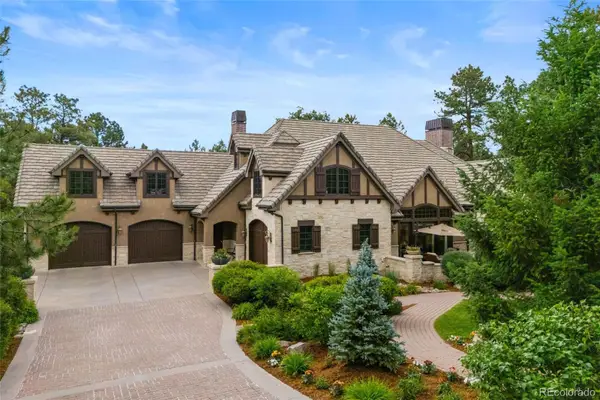 $4,600,000Active6 beds 9 baths11,578 sq. ft.
$4,600,000Active6 beds 9 baths11,578 sq. ft.1072 Cypress Way, Castle Rock, CO 80108
MLS# 3655990Listed by: COLDWELL BANKER REALTY 24 - Coming Soon
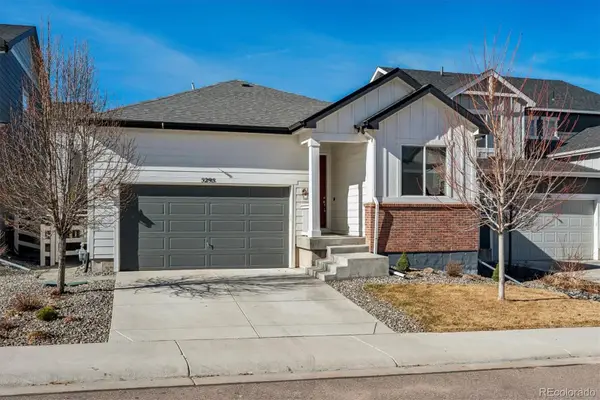 $570,000Coming Soon4 beds 2 baths
$570,000Coming Soon4 beds 2 baths5295 Coltin Trail, Castle Rock, CO 80104
MLS# 4238015Listed by: COMPASS - DENVER

