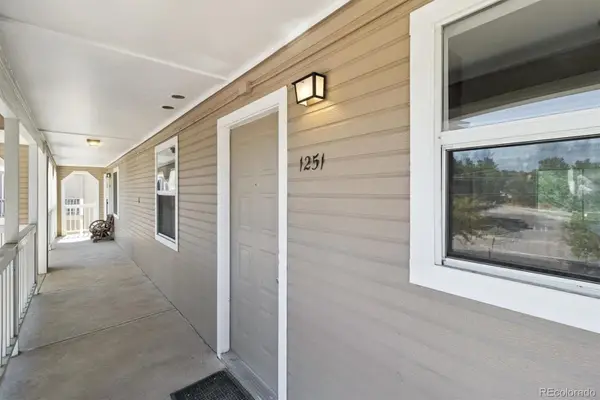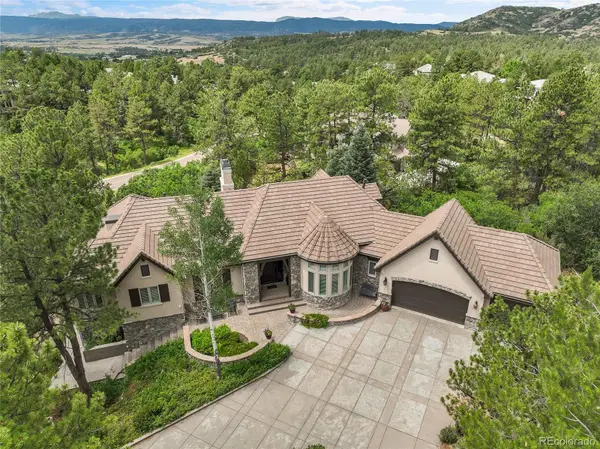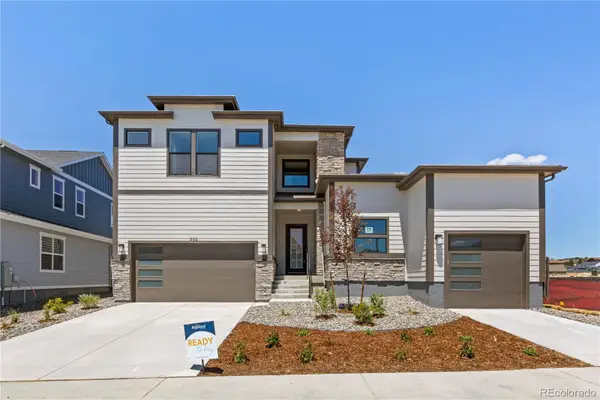264 Kitselman Drive, Castle Rock, CO 80104
Local realty services provided by:LUX Real Estate Company ERA Powered
Listed by:nadine kirkthekirkteam@gmail.com,303-941-4221
Office:re/max alliance
MLS#:4180323
Source:ML
Price summary
- Price:$679,000
- Price per sq. ft.:$171.12
- Monthly HOA dues:$165
About this home
Looking for that perfect blend of style, comfort, and low-maintenance living? Welcome to this gorgeous one-level ranch in Montaine where everything feels fresh, open, and ready for you to move right in. This newer Toll Brothers home is packed with personality and upgrades from the wide-open floorplan and luxury vinyl flooring to the high 10-foot ceilings and dreamy natural light throughout. Love to cook? You’ll be delighted over the gourmet kitchen with its oversized island, granite countertops, crown-topped cabinets, upgraded appliances, and yes a gas cooktop ready for your signature dishes. The great room brings cozy vibes with a stacked stone fireplace and a massive 12-foot sliding door that leads out to your fully landscaped, fenced backyard complete with a covered deck that’s just begging for weekend lounging or sunset dinners. Off the main living space, there's a cozy sitting room for coffee chats or quiet moments. The spacious primary suite is a true escape with dual walk-in closets and a spa-like bath featuring a stand alone soaking tub. Two more bedrooms are tucked away at the front of the house, perfect for guests, a home office, or both. And downstairs? A garden-level basement just waiting for your future plans. You’ll love the designer lighting, custom window coverings, and modern finishes throughout — all the bells and whistles are already here. Plus, Montaine brings resort-style living right to your doorstep with miles of private trails, a brand-new clubhouse, pool, pickleball and tennis courts, fitness center, playgrounds, and gathering spaces. And when you're ready to explore, you're just minutes from I-25 and everything fun in downtown Castle Rock, restaurants, entertainment, festivals and more.
Contact an agent
Home facts
- Year built:2022
- Listing ID #:4180323
Rooms and interior
- Bedrooms:3
- Total bathrooms:2
- Full bathrooms:2
- Living area:3,968 sq. ft.
Heating and cooling
- Cooling:Central Air
- Heating:Forced Air, Natural Gas
Structure and exterior
- Roof:Shingle
- Year built:2022
- Building area:3,968 sq. ft.
- Lot area:0.14 Acres
Schools
- High school:Douglas County
- Middle school:Mesa
- Elementary school:Flagstone
Utilities
- Water:Public
- Sewer:Public Sewer
Finances and disclosures
- Price:$679,000
- Price per sq. ft.:$171.12
- Tax amount:$6,628 (2024)
New listings near 264 Kitselman Drive
 $725,000Active5 beds 3 baths3,844 sq. ft.
$725,000Active5 beds 3 baths3,844 sq. ft.3629 White Rose Loop, Castle Rock, CO 80108
MLS# 2551185Listed by: KEY TEAM REAL ESTATE CORP. $414,500Active3 beds 3 baths1,755 sq. ft.
$414,500Active3 beds 3 baths1,755 sq. ft.282 S Oman Road, Castle Rock, CO 80104
MLS# 3092681Listed by: DUFFY & ASSOCIATES LLC $219,500Active2 beds 1 baths883 sq. ft.
$219,500Active2 beds 1 baths883 sq. ft.1251 S Gilbert Street #1251, Castle Rock, CO 80104
MLS# 8464848Listed by: EXP REALTY, LLC $360,000Active2 beds 2 baths1,028 sq. ft.
$360,000Active2 beds 2 baths1,028 sq. ft.797 Canyon Drive #797, Castle Rock, CO 80104
MLS# 4800410Listed by: HOMESMART REALTY $665,000Active3 beds 3 baths3,134 sq. ft.
$665,000Active3 beds 3 baths3,134 sq. ft.3978 Aspen Hollow Court, Castle Rock, CO 80104
MLS# 5833766Listed by: RE/MAX ALLIANCE $689,000Active5 beds 3 baths4,230 sq. ft.
$689,000Active5 beds 3 baths4,230 sq. ft.2307 Candleglow Street, Castle Rock, CO 80109
MLS# 7183362Listed by: RE/MAX ALLIANCE $2,195,000Active5 beds 5 baths5,568 sq. ft.
$2,195,000Active5 beds 5 baths5,568 sq. ft.917 Dakota Drive, Castle Rock, CO 80108
MLS# 7714469Listed by: THE RESOURCE GROUP LLC $465,000Active2 beds 3 baths1,408 sq. ft.
$465,000Active2 beds 3 baths1,408 sq. ft.5939 Still Meadow Place, Castle Rock, CO 80104
MLS# 8873128Listed by: HOMESMART REALTY $965,000Active4 beds 4 baths5,456 sq. ft.
$965,000Active4 beds 4 baths5,456 sq. ft.898 Coal Bank Trail, Castle Rock, CO 80104
MLS# 2028173Listed by: KELLER WILLIAMS DTC $570,000Active5 beds 3 baths3,017 sq. ft.
$570,000Active5 beds 3 baths3,017 sq. ft.5133 E Essex Avenue, Castle Rock, CO 80104
MLS# 8786624Listed by: RE/MAX PROFESSIONALS
