265 Welded Tuff Trail, Castle Rock, CO 80104
Local realty services provided by:RONIN Real Estate Professionals ERA Powered
265 Welded Tuff Trail,Castle Rock, CO 80104
$760,000
- 3 Beds
- 4 Baths
- 3,487 sq. ft.
- Single family
- Pending
Listed by: amy ballainElise.fay@cbrealty.com,303-235-0400
Office: coldwell banker realty 56
MLS#:2910281
Source:ML
Price summary
- Price:$760,000
- Price per sq. ft.:$217.95
- Monthly HOA dues:$165
About this home
NEW TOLL BROTHERS HOME! Step into this striking modern home, where a dramatic two-story foyer welcomes you inside and a horizontal open metal railing serves as the main architectural focal point, setting the tone for the contemporary design throughout. Ideally positioned with a south-facing orientation, this home takes full advantage of natural light and offers excellent snow melt on wintry days.
The great room impresses with soaring two-story ceilings, a sleek linear fireplace, and a clean, modern aesthetic. Just steps away, the kitchen invites you to gather, entertain, and explore new culinary creations featuring crisp white perimeter cabinetry, a bold Celeste Blue Island, and plenty of space to connect with friends and family.
Upstairs, the spacious primary suite offers a serene retreat with a large walk-in closet and a spa-like bath designed for relaxation. Across the hall, two additional bedrooms and two full baths provide a welcoming and private space perfect for family, guests, or a flexible setup to suit your lifestyle.
Contact an agent
Home facts
- Year built:2025
- Listing ID #:2910281
Rooms and interior
- Bedrooms:3
- Total bathrooms:4
- Full bathrooms:3
- Half bathrooms:1
- Living area:3,487 sq. ft.
Heating and cooling
- Cooling:Central Air
- Heating:Forced Air
Structure and exterior
- Roof:Composition
- Year built:2025
- Building area:3,487 sq. ft.
- Lot area:0.14 Acres
Schools
- High school:Douglas County
- Middle school:Mesa
- Elementary school:Flagstone
Utilities
- Water:Public
- Sewer:Public Sewer
Finances and disclosures
- Price:$760,000
- Price per sq. ft.:$217.95
- Tax amount:$8,360 (2025)
New listings near 265 Welded Tuff Trail
- New
 $629,900Active3 beds 2 baths1,639 sq. ft.
$629,900Active3 beds 2 baths1,639 sq. ft.6015 Plains End Court, Castle Rock, CO 80104
MLS# 2948580Listed by: RE/MAX PROFESSIONALS - New
 $649,900Active3 beds 2 baths3,462 sq. ft.
$649,900Active3 beds 2 baths3,462 sq. ft.4143 Eagle Ridge Way, Castle Rock, CO 80104
MLS# 3805815Listed by: LOKATION - Open Sat, 11am to 2pmNew
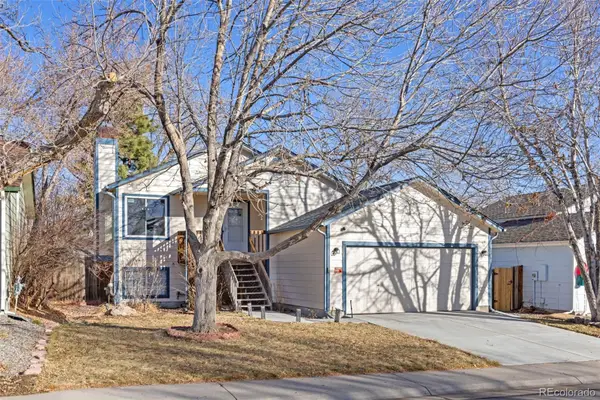 $470,000Active3 beds 2 baths1,270 sq. ft.
$470,000Active3 beds 2 baths1,270 sq. ft.5341 E Aspen Avenue, Castle Rock, CO 80104
MLS# 7190647Listed by: 8Z REAL ESTATE - Coming Soon
 $990,000Coming Soon4 beds 5 baths
$990,000Coming Soon4 beds 5 baths511 Scottish Place, Castle Rock, CO 80104
MLS# 6941799Listed by: WEST AND MAIN HOMES INC - Coming Soon
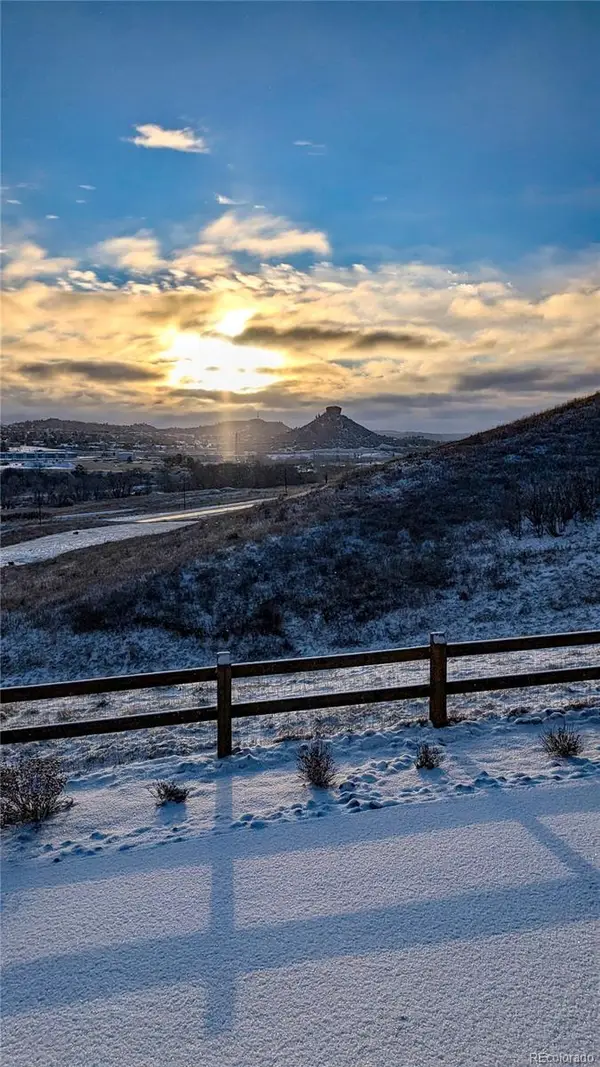 $1,179,000Coming Soon5 beds 5 baths
$1,179,000Coming Soon5 beds 5 baths1108 Melting Snow Way, Castle Rock, CO 80109
MLS# 5186753Listed by: COMPASS - DENVER - Coming Soon
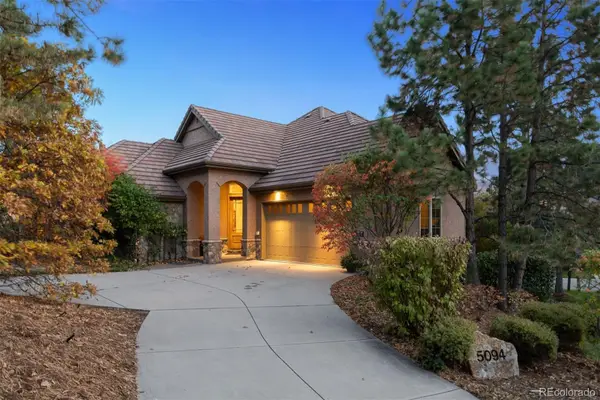 $1,500,000Coming Soon4 beds 4 baths
$1,500,000Coming Soon4 beds 4 baths5094 Ten Mile Place, Castle Rock, CO 80108
MLS# 8423622Listed by: LIV SOTHEBY'S INTERNATIONAL REALTY - New
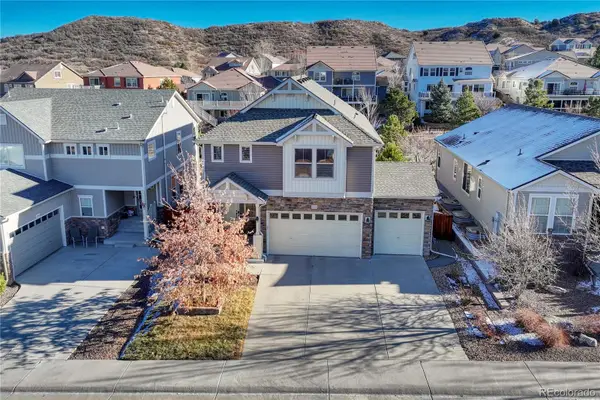 $650,000Active4 beds 3 baths3,203 sq. ft.
$650,000Active4 beds 3 baths3,203 sq. ft.3359 Starry Night Loop, Castle Rock, CO 80109
MLS# 6594911Listed by: RE/MAX PROFESSIONALS - New
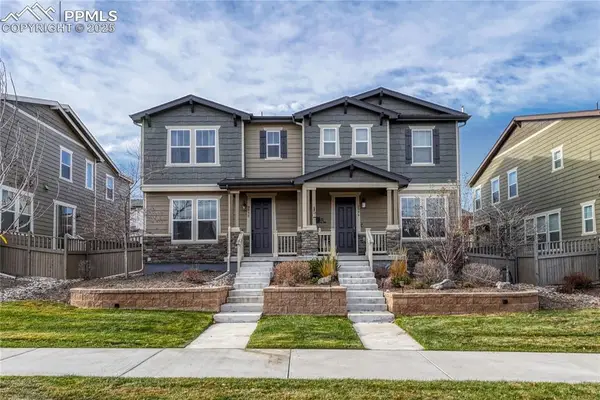 $559,900Active2 beds 3 baths2,367 sq. ft.
$559,900Active2 beds 3 baths2,367 sq. ft.2990 Low Meadow Boulevard, Castle Rock, CO 80109
MLS# 4745104Listed by: RE/MAX PROFESSIONALS - New
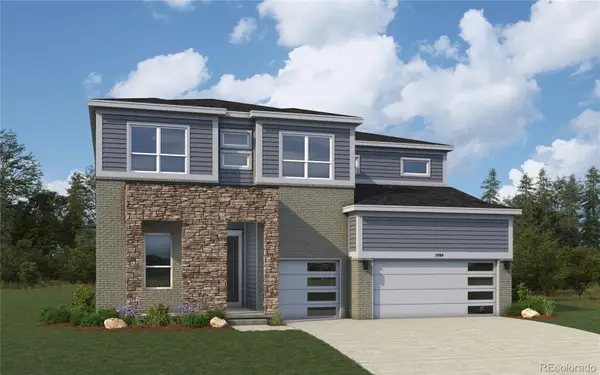 $1,011,908Active5 beds 6 baths4,733 sq. ft.
$1,011,908Active5 beds 6 baths4,733 sq. ft.954 Coal Bank Trail, Castle Rock, CO 80104
MLS# 6491964Listed by: KELLER WILLIAMS DTC - New
 $535,000Active3 beds 3 baths1,933 sq. ft.
$535,000Active3 beds 3 baths1,933 sq. ft.3074 Distant Rock Avenue, Castle Rock, CO 80109
MLS# 4933049Listed by: THE BARRINGTON GROUP REAL ESTATE, INC.
