2940 Canon Ridge Road, Castle Rock, CO 80104
Local realty services provided by:ERA Shields Real Estate
Listed by: audrey willawill@livsothebysrealty.com,303-503-0321
Office: liv sotheby's international realty
MLS#:7113484
Source:ML
Price summary
- Price:$5,500,000
- Price per sq. ft.:$741.44
About this home
Nestled in the heart of Douglas County, you'll find an exquisite equestrian estate that spans a breathtaking 35 acres. From every corner of the property, the panoramic front range views are nothing short of spectacular. Adding to its allure, the estate is bordered by 8,800 additional acres of conservation land to the south, creating a vast expanse of natural beauty and privacy! This unique farm-to-table living experience includes a variety of charming features such as chickens, cows, lush gardens, and a vineyard. The main house is a showcase of luxury and comfort, boasting 6 bedrooms and 8 baths within its generous 7,063 finished square feet. For guests or ranch hands, there's a fully equipped 900 sq ft apartment on the lower level walkout. Throughout the home, designer upgrades abound. The main living area features wide plank French Oak floors finished with hard wax oil for durability, slab granite kitchens, and fresh paint throughout. The estate includes two primary bedroom suites, two spacious family rooms, and a 4-car garage. Equestrian enthusiasts will appreciate the immaculate Olympic size indoor arena (110' x 225'), connected to a 22-stall barn complete with radiant heat flooring. The barn also has an outdoor arena, automated water systems, tack room, office, and a viewing lounge that overlooks the indoor arena, along with two bathrooms. The property also boasts an additional 1,600 sq. ft. 6-stall barn that has been renovated and creatively repurposed into a chic 2-chair hair salon. This space includes a cozy bedroom, a 3/4 bath, a loft bedroom, a kitchen w/ dining space, a bar/lounge with fireplace, + access to an outdoor seating area with large fireplace. The estate is equipped with a commercial well and has adjudicated water rights, ensuring a reliable and sustainable water supply for all its needs. Whether for personal enjoyment or professional endeavors, this Douglas County estate offers an unparalleled blend of luxury, functionality, and natural beauty.
Contact an agent
Home facts
- Year built:2001
- Listing ID #:7113484
Rooms and interior
- Bedrooms:8
- Total bathrooms:9
- Full bathrooms:3
- Half bathrooms:3
- Living area:7,418 sq. ft.
Heating and cooling
- Cooling:Central Air
- Heating:Forced Air, Propane, Solar
Structure and exterior
- Roof:Composition
- Year built:2001
- Building area:7,418 sq. ft.
- Lot area:35 Acres
Schools
- High school:Douglas County
- Middle school:Mesa
- Elementary school:South Street
Utilities
- Water:Well
- Sewer:Septic Tank
Finances and disclosures
- Price:$5,500,000
- Price per sq. ft.:$741.44
- Tax amount:$17,989 (2023)
New listings near 2940 Canon Ridge Road
- Coming Soon
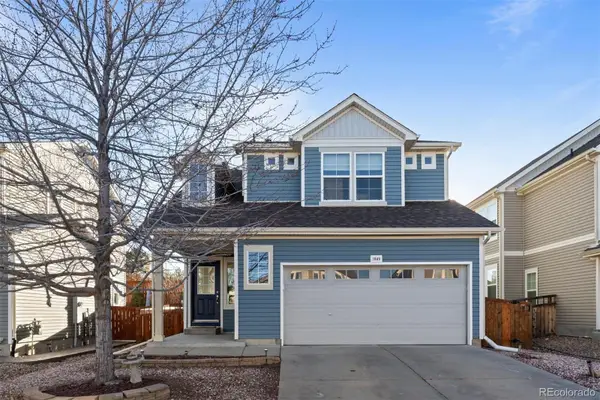 $580,000Coming Soon4 beds 4 baths
$580,000Coming Soon4 beds 4 baths1849 Coach House Loop, Castle Rock, CO 80109
MLS# 4148809Listed by: LIV SOTHEBY'S INTERNATIONAL REALTY - New
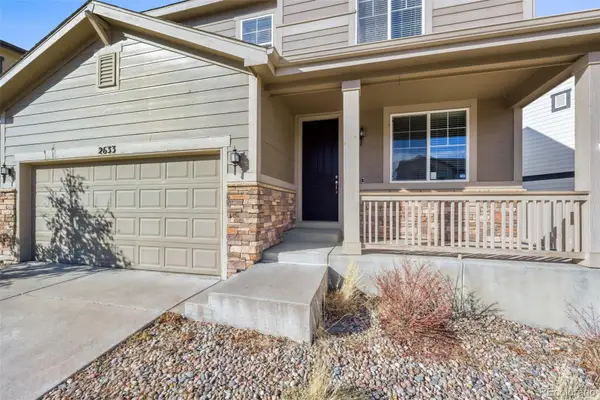 $530,000Active3 beds 3 baths3,250 sq. ft.
$530,000Active3 beds 3 baths3,250 sq. ft.2633 Garganey Drive, Castle Rock, CO 80104
MLS# 5726570Listed by: EXP REALTY, LLC - New
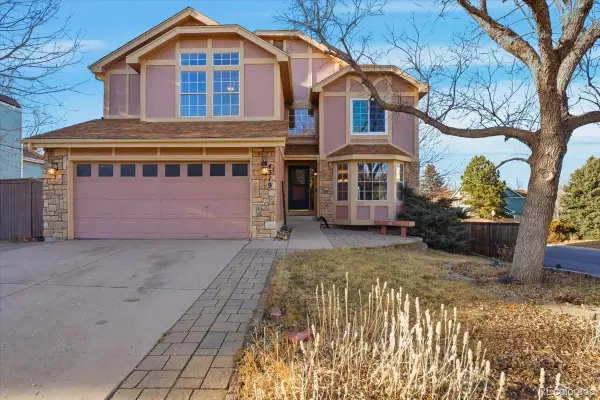 $524,900Active4 beds 3 baths3,429 sq. ft.
$524,900Active4 beds 3 baths3,429 sq. ft.4319 W Sawmill Court, Castle Rock, CO 80109
MLS# 9398762Listed by: HOME SAVINGS REALTY - New
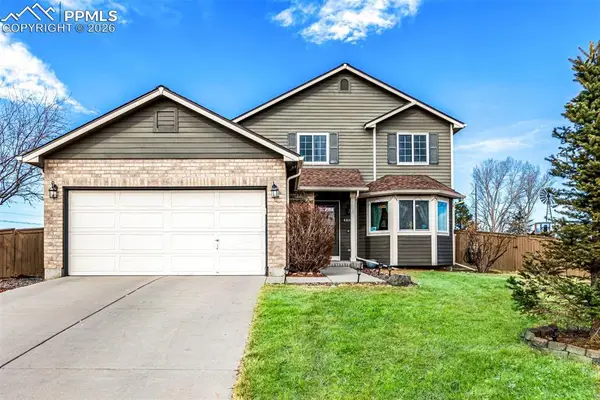 $640,000Active3 beds 3 baths2,692 sq. ft.
$640,000Active3 beds 3 baths2,692 sq. ft.4885 Eckert Street, Castle Rock, CO 80104
MLS# 9995684Listed by: KENTWOOD REAL ESTATE DTC, LLC - New
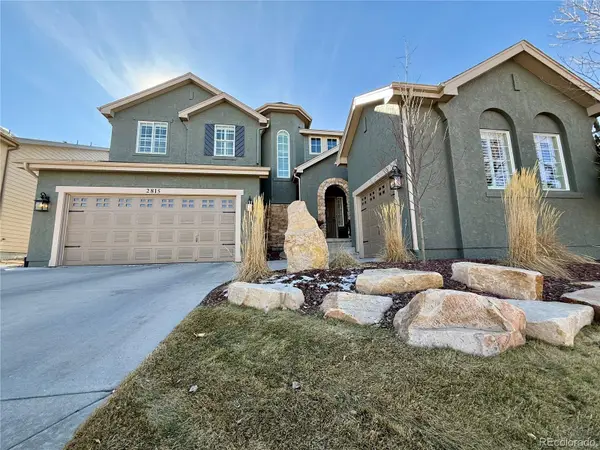 $795,000Active4 beds 3 baths3,984 sq. ft.
$795,000Active4 beds 3 baths3,984 sq. ft.2815 Breezy Lane, Castle Rock, CO 80109
MLS# 5412661Listed by: KELLER WILLIAMS ACTION REALTY LLC - New
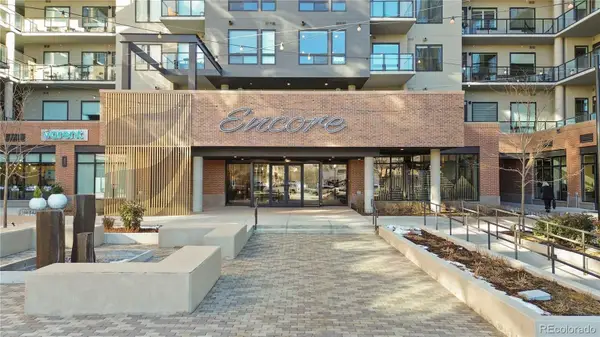 $525,000Active1 beds 1 baths927 sq. ft.
$525,000Active1 beds 1 baths927 sq. ft.20 Wilcox Street #210, Castle Rock, CO 80104
MLS# 7809593Listed by: COMPASS - DENVER - New
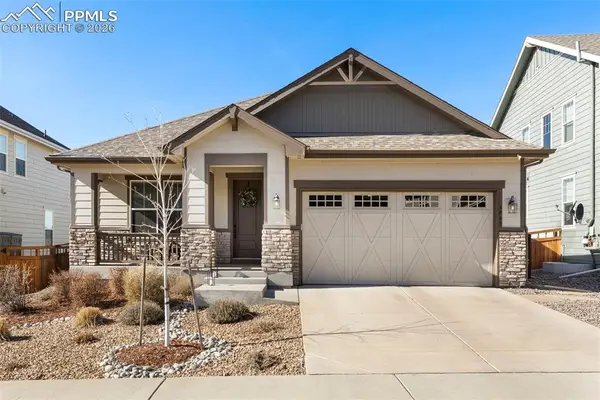 $675,000Active2 beds 3 baths2,855 sq. ft.
$675,000Active2 beds 3 baths2,855 sq. ft.3945 Forever Circle, Castle Rock, CO 80109
MLS# 7872931Listed by: REMAX PROPERTIES - Coming Soon
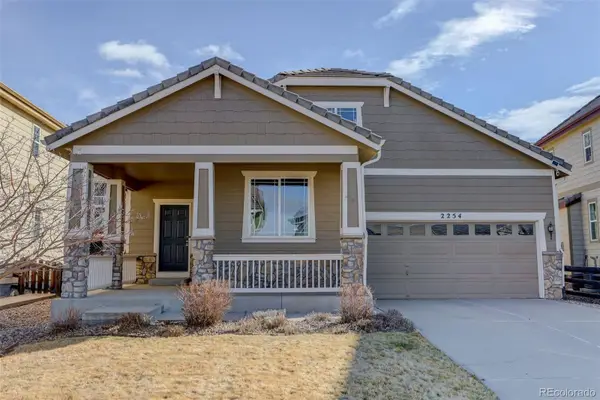 $615,000Coming Soon3 beds 3 baths
$615,000Coming Soon3 beds 3 baths2254 Broadleaf Loop, Castle Rock, CO 80109
MLS# 8994903Listed by: COLDWELL BANKER REALTY 44 - New
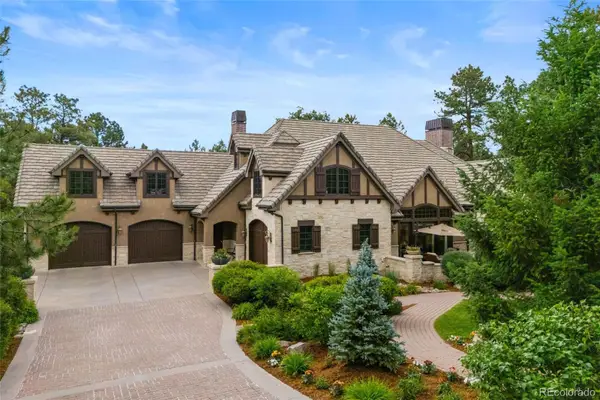 $4,600,000Active6 beds 9 baths11,578 sq. ft.
$4,600,000Active6 beds 9 baths11,578 sq. ft.1072 Cypress Way, Castle Rock, CO 80108
MLS# 3655990Listed by: COLDWELL BANKER REALTY 24 - Coming Soon
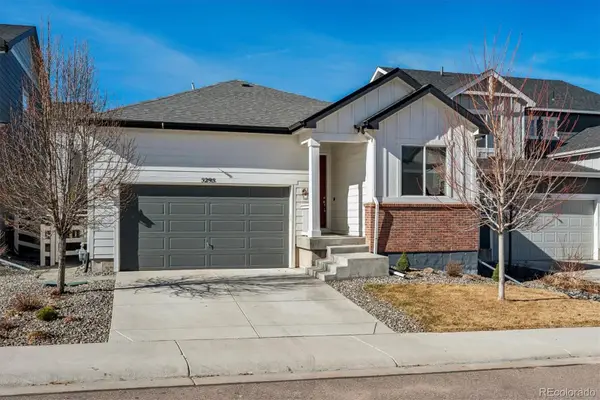 $570,000Coming Soon4 beds 2 baths
$570,000Coming Soon4 beds 2 baths5295 Coltin Trail, Castle Rock, CO 80104
MLS# 4238015Listed by: COMPASS - DENVER

