3123 Newport Circle, Castle Rock, CO 80104
Local realty services provided by:ERA Teamwork Realty
Listed by: liz willoughbyremaxliz@hotmail.com,303-921-0655
Office: re/max alliance
MLS#:2153882
Source:ML
Price summary
- Price:$547,000
- Price per sq. ft.:$204.56
- Monthly HOA dues:$450
About this home
Stunning Golf Course & Mountain Views! Enjoy Low Maintenance Living in this Ranch Style Townhome with Finished Walk Out! Great Location Backs to Open Space & Fairway 5 of the Plum Creek Golf Course! Hardwood Floors and Newer Carpet! Great Room with 13 Ft Ceilings, Abundance of Windows for Lots of Natural Light, Gas Fireplace, Open to the Kitchen & Dining Room! 90% Renewal by Anderson Windows & 2 Sliding Glass Patio Doors! Kitchen with 42 Inch Maple Cabinets, Breakfast Bar, Newer Appliances, Refrigerator is Included. Open Foyer & Office with Bay Window! Master Suite with Walk In Closet, Open & Bright, Lots of Windows, Walk Out onto the Deck! Master 5 Pc Bath with Custom Flooring. Oversized Family Room, Plenty of Room for Pool Table or Media Area, Walks Out to Low Maintenance Extended Deck. 2 Additional Bedrooms that Share a Full Bath! Perfect for Guests! Oversized Laundry Room, Washer & Dryer Stay. A lot of Extras Have Been Done: Newer 2024 TOP OF THE LINE HVAC System with Heat Pump, Renewal by Anderson Windows, Sliding Glass Doors, Newer Carpet & Hardwood Flooring on the Main Level, Newer Garage Door with Opener, And the BEST Location in Plum Creek! Enjoy All That St Andrews Has To Offer! Private Community Seasonal Swimming Pool & Hot Tub! Low Taxes & Great HOA Reserves! Close By Extra Parking!
Contact an agent
Home facts
- Year built:2000
- Listing ID #:2153882
Rooms and interior
- Bedrooms:3
- Total bathrooms:3
- Full bathrooms:2
- Half bathrooms:1
- Living area:2,674 sq. ft.
Heating and cooling
- Heating:Forced Air, Natural Gas
Structure and exterior
- Roof:Composition
- Year built:2000
- Building area:2,674 sq. ft.
Schools
- High school:Douglas County
- Middle school:Mesa
- Elementary school:South Street
Utilities
- Water:Public
- Sewer:Public Sewer
Finances and disclosures
- Price:$547,000
- Price per sq. ft.:$204.56
- Tax amount:$1,995 (2024)
New listings near 3123 Newport Circle
- New
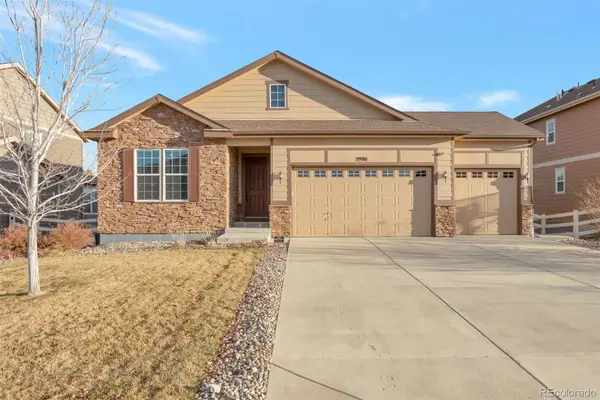 $675,000Active4 beds 3 baths3,962 sq. ft.
$675,000Active4 beds 3 baths3,962 sq. ft.2990 Echo Park Drive, Castle Rock, CO 80104
MLS# 7383813Listed by: CORCORAN PERRY & CO. - Coming Soon
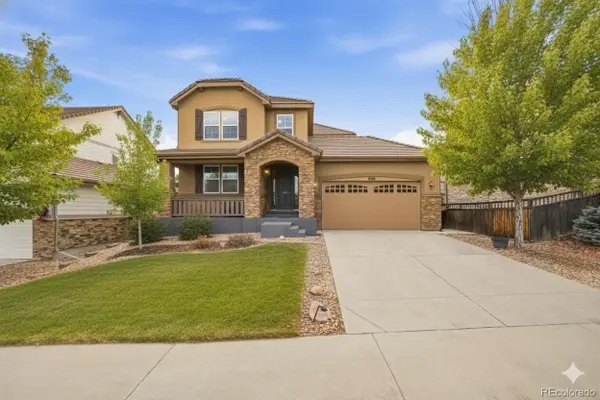 $765,000Coming Soon5 beds 4 baths
$765,000Coming Soon5 beds 4 baths8148 Grady Circle, Castle Rock, CO 80108
MLS# 9982804Listed by: REAL BROKER, LLC DBA REAL - Open Sat, 11am to 2pmNew
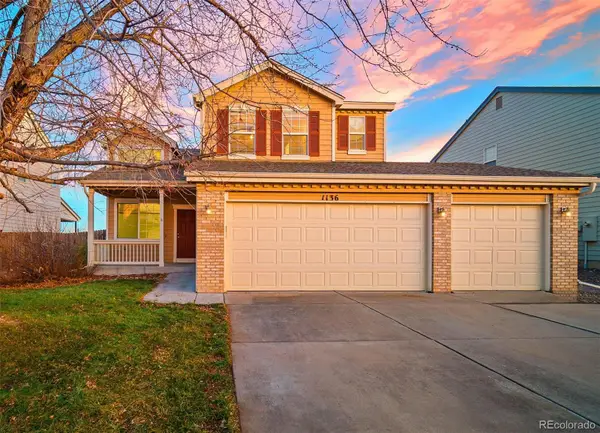 $640,000Active6 beds 4 baths3,109 sq. ft.
$640,000Active6 beds 4 baths3,109 sq. ft.1136 N Calhan Avenue, Castle Rock, CO 80104
MLS# 9948186Listed by: KELLER WILLIAMS DTC - Open Sat, 12 to 3pmNew
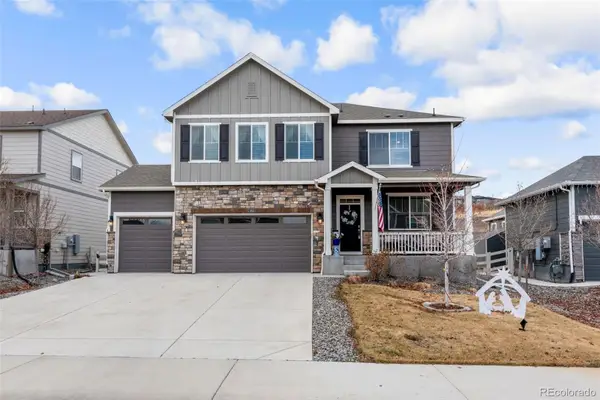 $710,000Active4 beds 3 baths2,577 sq. ft.
$710,000Active4 beds 3 baths2,577 sq. ft.5955 Plains End Court, Castle Rock, CO 80104
MLS# 2546615Listed by: FREEDOM REALTY GROUP LLC - New
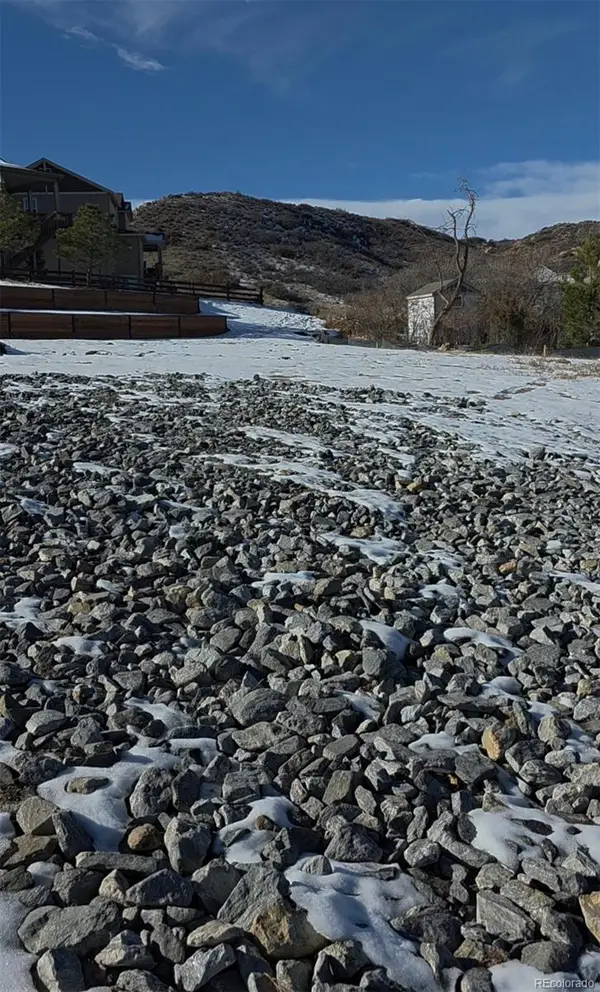 $269,900Active0.47 Acres
$269,900Active0.47 Acres595 Granger Court, Castle Rock, CO 80109
MLS# 4403919Listed by: JPAR MODERN REAL ESTATE - New
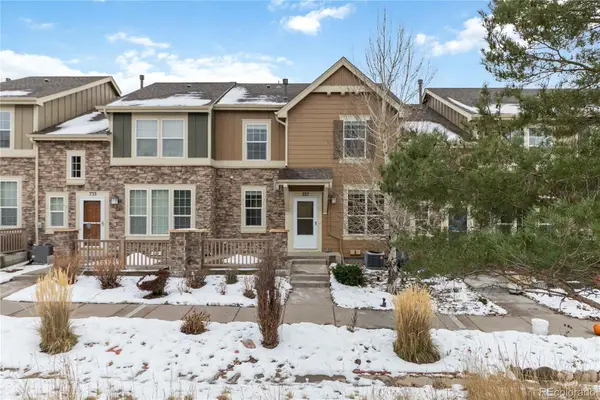 $520,000Active3 beds 3 baths1,831 sq. ft.
$520,000Active3 beds 3 baths1,831 sq. ft.727 Crooked Y Point, Castle Rock, CO 80108
MLS# 6975955Listed by: CLAYTON JEANETTE - New
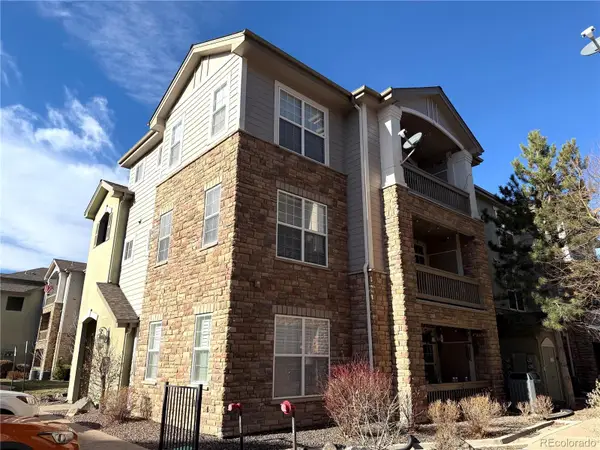 $349,999Active2 beds 2 baths1,205 sq. ft.
$349,999Active2 beds 2 baths1,205 sq. ft.1561 Olympia Circle #306, Castle Rock, CO 80104
MLS# 6926232Listed by: YOUR HOME SOLD GUARANTEED REALTY - PREMIER PARTNERS - New
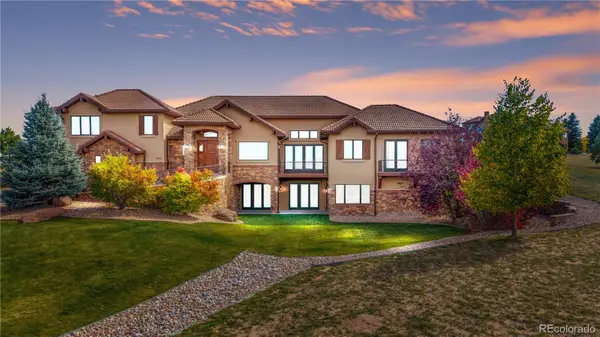 $1,450,000Active4 beds 5 baths4,804 sq. ft.
$1,450,000Active4 beds 5 baths4,804 sq. ft.1548 Amber Court, Castle Rock, CO 80108
MLS# 2633575Listed by: RE/MAX PROFESSIONALS - New
 $1,350,000Active4 beds 4 baths5,019 sq. ft.
$1,350,000Active4 beds 4 baths5,019 sq. ft.1283 Glade Gulch Road, Castle Rock, CO 80104
MLS# 4307852Listed by: RE/MAX PROFESSIONALS - New
 $560,500Active3 beds 3 baths2,071 sq. ft.
$560,500Active3 beds 3 baths2,071 sq. ft.2405 Fiji Drive, Castle Rock, CO 80109
MLS# 3403837Listed by: KEY REAL ESTATE GROUP LLC
