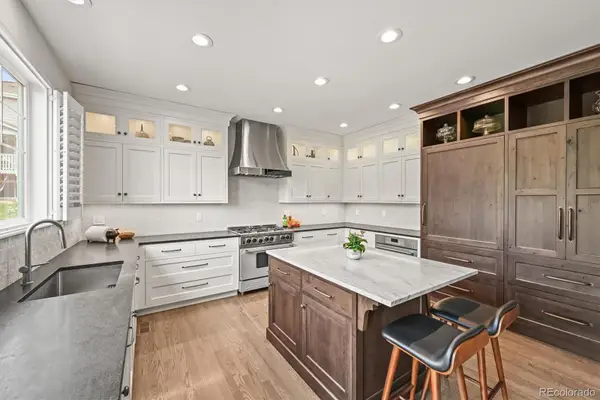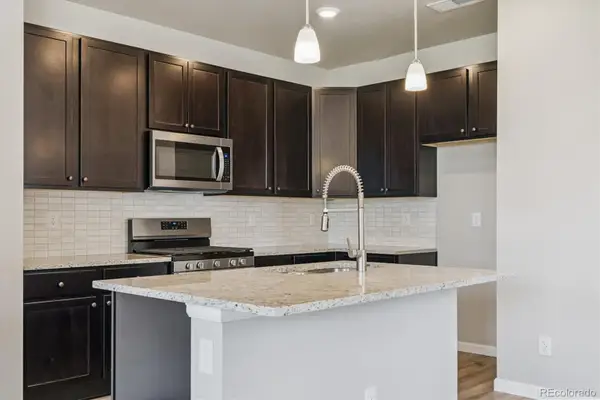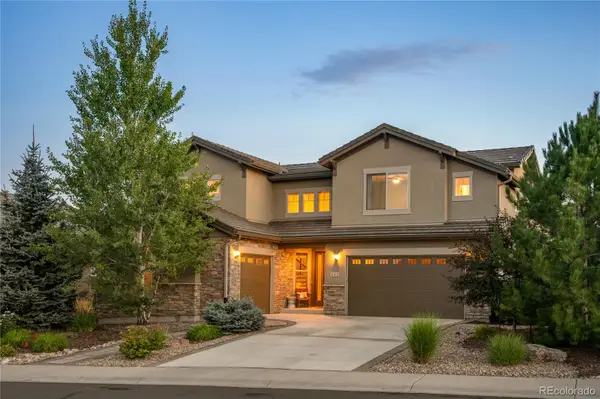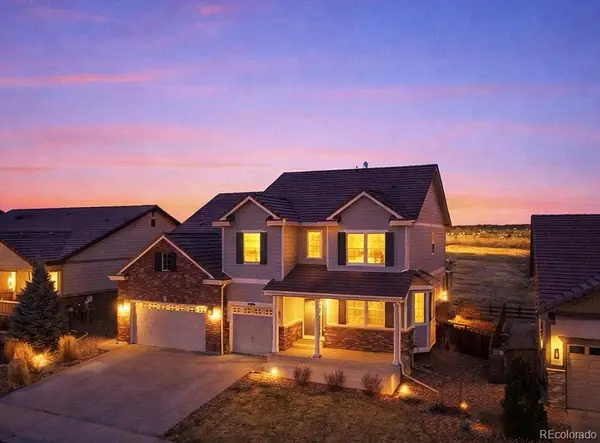- ERA
- Colorado
- Castle Rock
- 3195 Arroyo Verde Way
3195 Arroyo Verde Way, Castle Rock, CO 80108
Local realty services provided by:LUX Real Estate Company ERA Powered
Listed by: scott matthiasScott@coloradorealestate.com,303-775-0033
Office: madison & company properties
MLS#:9207322
Source:ML
Price summary
- Price:$675,000
- Price per sq. ft.:$215.17
- Monthly HOA dues:$95.67
About this home
Your Castle Rock dream home just became even more compelling. This home has a beautifully appointed corner-lot residence located in the highly desirable Terrain community, where thoughtful design, everyday comfort, and the Colorado lifestyle intersect seamlessly. From the moment you arrive, inviting curb appeal and intentional updates set the tone for what lies within. Recent improvements include a new roof, water heater, updated lighting, fresh exterior paint, a Trex deck, and newer carpet—offering both style and long-term peace of mind. Inside, the home showcases a bright, open floor plan filled with natural light, hardwood flooring, and refined finishes throughout. The spacious living area flows effortlessly into the modern kitchen, complete with granite countertops, stainless steel appliances, a large center island, and ample cabinetry—ideal for daily living and entertaining alike. A main-level office with custom built-ins provides an excellent space for remote work, study, or creative pursuits. Upstairs, the primary suite serves as a private retreat, featuring a spa-like ensuite with dual vanities, a soaking tub, a walk-in shower, and a thoughtfully designed custom closet. Two additional bedrooms offer flexibility for family, guests, or additional workspace. The finished basement expands the home’s versatility, making it perfect for a home theater, fitness area, or game room. Outdoors, enjoy the best of Colorado living in the expansive backyard, which blends grass and turf to accommodate play, pets, and gatherings. The newer trex deck create an ideal setting for relaxing evenings & enjoy your hot tub under the stars. Situated in the vibrant, master-planned Terrain community, residents enjoy access to pools, parks, trails, and open space, all just minutes from I-25, award-winning Douglas County schools, and the shops and restaurants of downtown Castle Rock.This exceptional home is a rare opportunity—schedule your private showing and experience it for yourself.
Contact an agent
Home facts
- Year built:2011
- Listing ID #:9207322
Rooms and interior
- Bedrooms:5
- Total bathrooms:4
- Full bathrooms:2
- Half bathrooms:1
- Living area:3,137 sq. ft.
Heating and cooling
- Cooling:Central Air
- Heating:Forced Air, Natural Gas
Structure and exterior
- Roof:Composition
- Year built:2011
- Building area:3,137 sq. ft.
- Lot area:0.24 Acres
Schools
- High school:Douglas County
- Middle school:Mesa
- Elementary school:Sage Canyon
Utilities
- Water:Public
- Sewer:Public Sewer
Finances and disclosures
- Price:$675,000
- Price per sq. ft.:$215.17
- Tax amount:$4,829 (2024)
New listings near 3195 Arroyo Verde Way
- Coming Soon
 $915,000Coming Soon4 beds 4 baths
$915,000Coming Soon4 beds 4 baths2090 Bellavista Street, Castle Rock, CO 80109
MLS# 6947725Listed by: RE/MAX PROFESSIONALS - New
 $599,355Active3 beds 3 baths1,369 sq. ft.
$599,355Active3 beds 3 baths1,369 sq. ft.6720 Merseyside Lane, Castle Pines, CO 80108
MLS# 4429563Listed by: LANDMARK RESIDENTIAL BROKERAGE - New
 $524,900Active4 beds 3 baths3,429 sq. ft.
$524,900Active4 beds 3 baths3,429 sq. ft.4319 W Sawmill Court, Castle Rock, CO 80109
MLS# 6785111Listed by: FLYNN REALTY - New
 $602,685Active3 beds 3 baths1,369 sq. ft.
$602,685Active3 beds 3 baths1,369 sq. ft.6680 Merseyside Lane, Castle Pines, CO 80108
MLS# 8586073Listed by: LANDMARK RESIDENTIAL BROKERAGE - Coming SoonOpen Sat, 1 to 3pm
 $1,450,000Coming Soon4 beds 5 baths
$1,450,000Coming Soon4 beds 5 baths442 Galaxy Drive, Castle Rock, CO 80108
MLS# 6317020Listed by: YOUR CASTLE REAL ESTATE INC - New
 $660,000Active6 beds 3 baths2,867 sq. ft.
$660,000Active6 beds 3 baths2,867 sq. ft.7870 Sabino Lane, Castle Rock, CO 80108
MLS# 5711847Listed by: KELLER WILLIAMS REAL ESTATE LLC - New
 $675,000Active4 beds 4 baths2,904 sq. ft.
$675,000Active4 beds 4 baths2,904 sq. ft.4535 Addenbrooke Loop, Castle Rock, CO 80109
MLS# 4627612Listed by: COLUXE REALTY - Open Sat, 12am to 2pmNew
 $749,900Active3 beds 3 baths4,383 sq. ft.
$749,900Active3 beds 3 baths4,383 sq. ft.5724 Berry Ridge Way, Castle Rock, CO 80104
MLS# 3926420Listed by: EXP REALTY, LLC - New
 $700,000Active5 beds 4 baths3,322 sq. ft.
$700,000Active5 beds 4 baths3,322 sq. ft.5972 High Timber Circle, Castle Rock, CO 80104
MLS# 8565206Listed by: COMPASS - DENVER - New
 $950,000Active5 beds 5 baths4,882 sq. ft.
$950,000Active5 beds 5 baths4,882 sq. ft.6596 Lynch Lane, Castle Rock, CO 80108
MLS# 7914894Listed by: COLDWELL BANKER REALTY 24

