3228 Country Club Parkway, Castle Rock, CO 80108
Local realty services provided by:ERA Teamwork Realty
3228 Country Club Parkway,Castle Rock, CO 80108
$1,195,000
- 4 Beds
- 3 Baths
- - sq. ft.
- Single family
- Sold
Listed by: ford fountain teamFordFountain@livsothebysrealty.com,720-320-8901
Office: liv sotheby's international realty
MLS#:9400621
Source:ML
Sorry, we are unable to map this address
Price summary
- Price:$1,195,000
- Monthly HOA dues:$300
About this home
This beautifully updated, low maintenance, patio home in The Greens at The Village at Castle Pines offers privacy, stunning mountain views, and modern upgrades. The open-concept design showcases a three-sided gas fireplace, expansive windows that flood the space with natural light, and a seamless transition between the living, dining, and kitchen areas. The remodeled 2024 kitchen features custom cabinetry, granite countertops, and brand-new Bosch appliances, including an induction cooktop— thoughtfully designed for both style and functionality. Additionally, the kitchen is equipped with an RO water filtration system, ensuring pure, great-tasting water right at your fingertips. The main-floor primary suite is a tranquil retreat, with private access to the back deck and breathtaking views of Pikes Peak. Relax in front of the gas fireplace, or unwind in the remodeled en suite bath, complete with double vanities, a freestanding tub, a glass-enclosed shower, and a walk-in closet with custom built-ins. Additional updates include refinished hardwoods and new carpeting (2023). A secondary bedroom on the main level boasts large windows, high ceilings, and easy access to an updated full bath featuring a modern vessel sink. The main floor is completed by a private office, updated laundry room, and formal dining room. The walkout lower level offers two additional bedrooms, a full bath, and a spacious rec room with a dry bar and built-in shelves. A large utility room provides ample storage space. Outdoor living is a highlight, with a spacious deck featuring a built-in gas fire pit, Viking gas grill, and a hot tub. The HOA handles lawn care and snow removal for easy living.
Contact an agent
Home facts
- Year built:1996
- Listing ID #:9400621
Rooms and interior
- Bedrooms:4
- Total bathrooms:3
- Full bathrooms:3
Heating and cooling
- Cooling:Central Air
- Heating:Forced Air, Natural Gas
Structure and exterior
- Roof:Concrete
- Year built:1996
Schools
- High school:Rock Canyon
- Middle school:Rocky Heights
- Elementary school:Buffalo Ridge
Utilities
- Water:Public
- Sewer:Public Sewer
Finances and disclosures
- Price:$1,195,000
- Tax amount:$7,995 (2024)
New listings near 3228 Country Club Parkway
- New
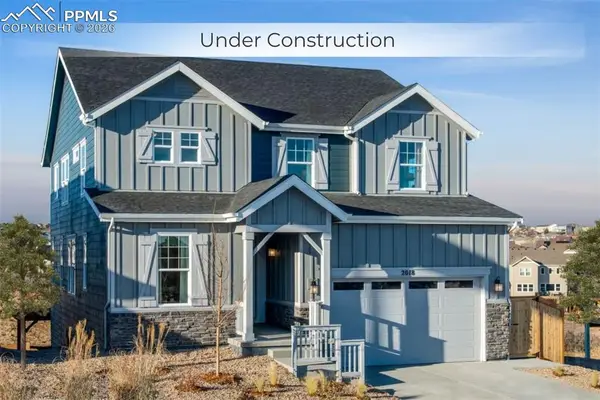 $799,990Active4 beds 3 baths3,911 sq. ft.
$799,990Active4 beds 3 baths3,911 sq. ft.3006 Madrona Court, Castle Rock, CO 80108
MLS# 3376155Listed by: MB-TEAM LASSEN - New
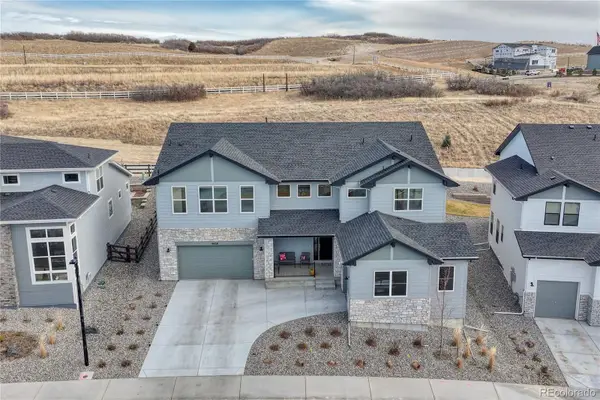 $1,299,999Active4 beds 4 baths6,423 sq. ft.
$1,299,999Active4 beds 4 baths6,423 sq. ft.5428 Brotherton Court, Castle Rock, CO 80104
MLS# 6096808Listed by: REALTY ONE GROUP PREMIER - Coming Soon
 $1,650,000Coming Soon4 beds 4 baths
$1,650,000Coming Soon4 beds 4 baths5468 N Lariat Drive, Castle Rock, CO 80108
MLS# 2638475Listed by: HOMESMART - Coming Soon
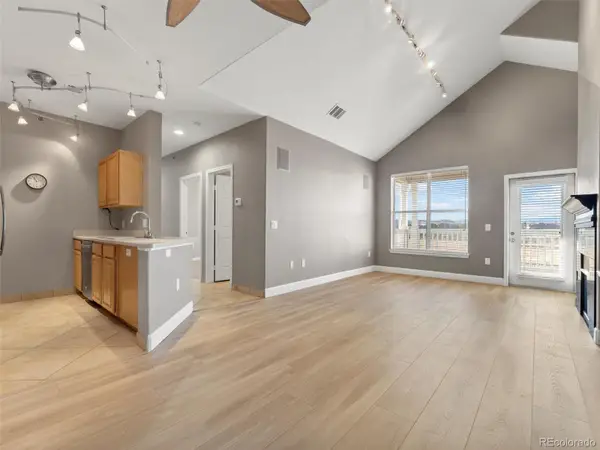 $405,000Coming Soon2 beds 2 baths
$405,000Coming Soon2 beds 2 baths6017 Castlegate Drive #F36, Castle Rock, CO 80108
MLS# 1594450Listed by: EXP REALTY, LLC - Coming Soon
 $1,595,000Coming Soon5 beds 5 baths
$1,595,000Coming Soon5 beds 5 baths6258 Oxford Peak Court, Castle Rock, CO 80108
MLS# 9208107Listed by: LIV SOTHEBY'S INTERNATIONAL REALTY - New
 $629,900Active3 beds 2 baths1,639 sq. ft.
$629,900Active3 beds 2 baths1,639 sq. ft.6015 Plains End Court, Castle Rock, CO 80104
MLS# 2948580Listed by: RE/MAX PROFESSIONALS - New
 $649,900Active3 beds 2 baths3,462 sq. ft.
$649,900Active3 beds 2 baths3,462 sq. ft.4143 Eagle Ridge Way, Castle Rock, CO 80104
MLS# 3805815Listed by: LOKATION - New
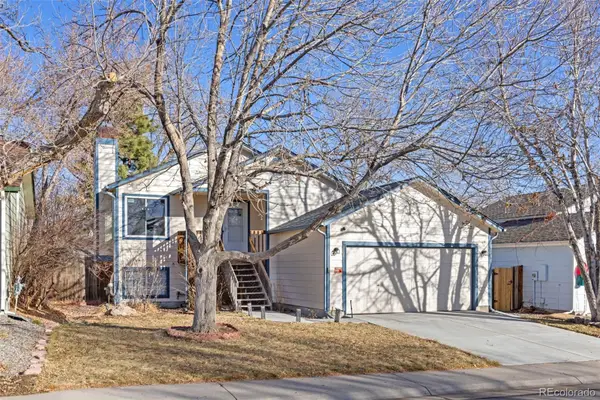 $470,000Active3 beds 2 baths1,270 sq. ft.
$470,000Active3 beds 2 baths1,270 sq. ft.5341 E Aspen Avenue, Castle Rock, CO 80104
MLS# 7190647Listed by: 8Z REAL ESTATE - New
 $990,000Active4 beds 5 baths4,726 sq. ft.
$990,000Active4 beds 5 baths4,726 sq. ft.511 Scottish Place, Castle Rock, CO 80104
MLS# 6941799Listed by: WEST AND MAIN HOMES INC - Coming Soon
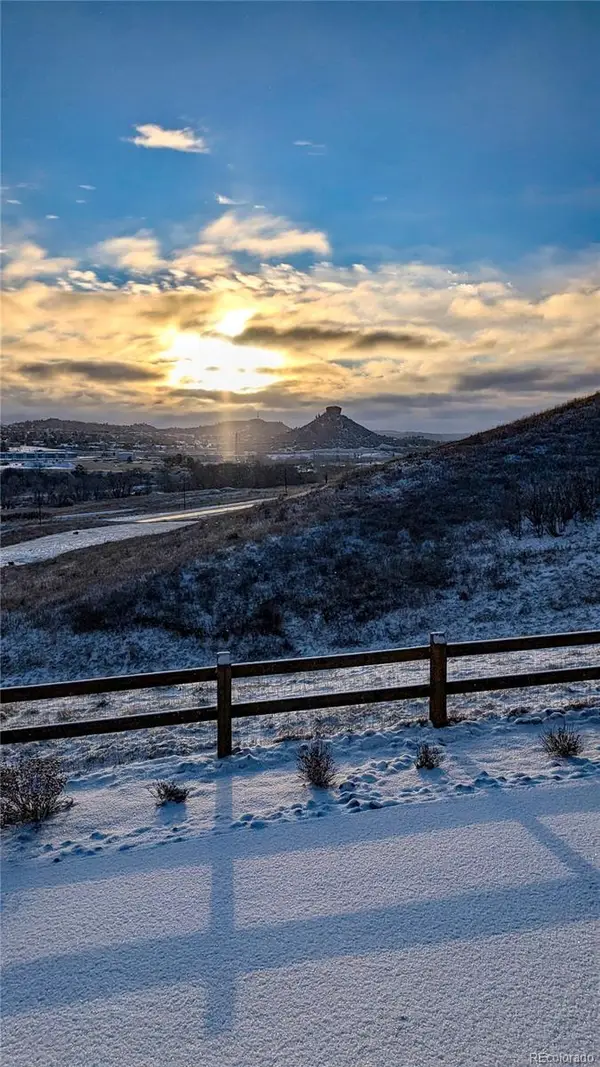 $1,179,000Coming Soon5 beds 5 baths
$1,179,000Coming Soon5 beds 5 baths1108 Melting Snow Way, Castle Rock, CO 80109
MLS# 5186753Listed by: COMPASS - DENVER
