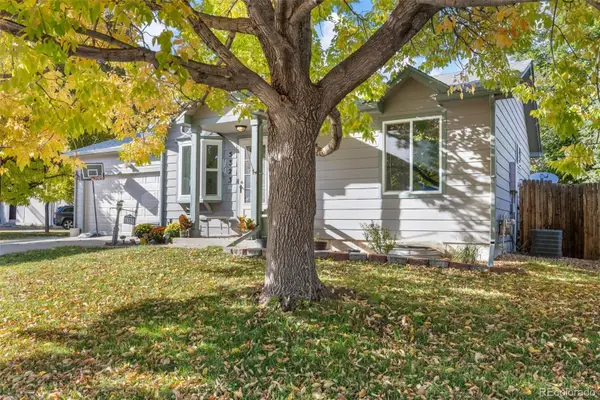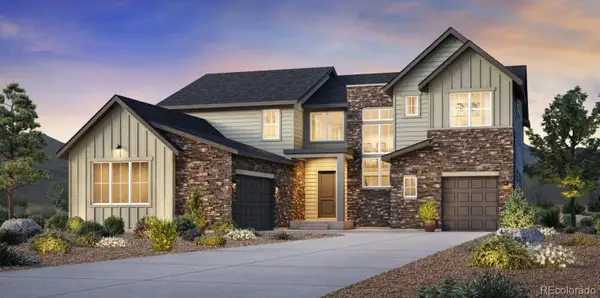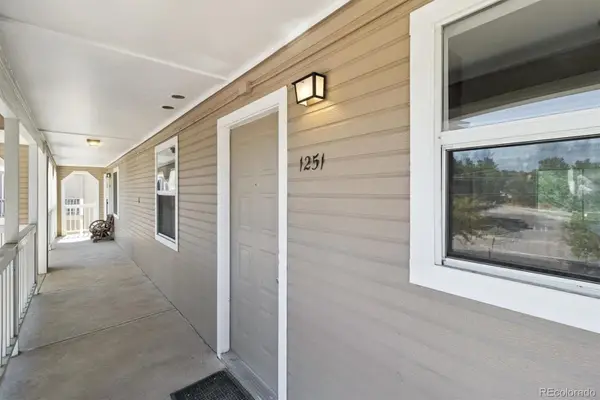3348 Offbeaten Place, Castle Rock, CO 80108
Local realty services provided by:ERA New Age
3348 Offbeaten Place,Castle Rock, CO 80108
$1,280,000
- 5 Beds
- 4 Baths
- 5,720 sq. ft.
- Single family
- Active
Listed by:kim kronenbergerkim@thekronenbergerteam.com,303-809-4390
Office:re/max professionals
MLS#:3733786
Source:ML
Price summary
- Price:$1,280,000
- Price per sq. ft.:$223.78
- Monthly HOA dues:$100
About this home
This stunning ranch home is filled with thoughtful designer touches & countless builder enhancements that elevate both the style & function of this beautiful home. Step through the welcoming foyer & experience the warmth of 7” luxury vinyl plank flooring that flows throughout the main level. The magnificent great room is a true showpiece, featuring a custom-tiled fireplace & a dramatic 12’ sliding glass door that floods the space with natural light while creating a seamless connection to the expansive covered deck. The chef’s kitchen is designed for both beauty & practicality, showcasing elegant cabinetry, premium quartz countertops, a designer tile backsplash, sleek gas cooktop, premium stainless steel appliances including a smart double oven, & a walk-in pantry to make it as functional as it is stylish. An inviting dining area surrounded by windows offers the perfect setting for gatherings, while a private office with classic glass French doors provides an ideal workspace. The luxurious primary suite is a serene retreat with a spa-inspired super shower, sophisticated tile selections, dual sinks, & abundant counter space. Two additional main-floor bedrooms are complemented by beautifully appointed baths with walk-in showers. The finished walkout basement offers exceptional versatility with a recreation room, a sliding glass door leading to the covered patio, & a fully equipped wet bar with quartz counters, designer finishes, & a mini fridge. Two additional bedrooms & a full bath provide comfortable accommodations for guests. Enjoy year-round outdoor living with a covered deck overlooking open space, plus a large landscaped yard featuring low-maintenance artificial turf in the back & water-wise xeriscaping in the front. With no neighbors on the west side, privacy & tranquility are yours to enjoy. From designer lighting & premium flooring thoughtfully chosen design features, this home reflects exceptional craftsmanship & a level of detail rarely found.
Contact an agent
Home facts
- Year built:2022
- Listing ID #:3733786
Rooms and interior
- Bedrooms:5
- Total bathrooms:4
- Full bathrooms:1
- Living area:5,720 sq. ft.
Heating and cooling
- Cooling:Central Air
- Heating:Forced Air, Natural Gas
Structure and exterior
- Roof:Composition
- Year built:2022
- Building area:5,720 sq. ft.
- Lot area:0.22 Acres
Schools
- High school:Ponderosa
- Middle school:Sagewood
- Elementary school:Legacy Point
Utilities
- Water:Public
- Sewer:Public Sewer
Finances and disclosures
- Price:$1,280,000
- Price per sq. ft.:$223.78
- Tax amount:$11,746 (2024)
New listings near 3348 Offbeaten Place
- New
 $489,000Active4 beds 2 baths1,456 sq. ft.
$489,000Active4 beds 2 baths1,456 sq. ft.5323 E Sandpiper Avenue, Castle Rock, CO 80104
MLS# 8004102Listed by: LPT REALTY - New
 $1,400,000Active5 beds 6 baths6,678 sq. ft.
$1,400,000Active5 beds 6 baths6,678 sq. ft.5990 Hickory Oaks Trail, Castle Rock, CO 80104
MLS# 5345457Listed by: COLDWELL BANKER REALTY 56 - New
 $920,000Active2 beds 3 baths4,325 sq. ft.
$920,000Active2 beds 3 baths4,325 sq. ft.348 Agoseris Way, Castle Rock, CO 80104
MLS# 3653233Listed by: COLDWELL BANKER REALTY 56 - New
 $700,000Active4 beds 4 baths3,997 sq. ft.
$700,000Active4 beds 4 baths3,997 sq. ft.1387 Fox Canyon Lane, Castle Rock, CO 80104
MLS# 5622495Listed by: HOMESMART  $725,000Active5 beds 3 baths3,844 sq. ft.
$725,000Active5 beds 3 baths3,844 sq. ft.3629 White Rose Loop, Castle Rock, CO 80108
MLS# 2551185Listed by: KEY TEAM REAL ESTATE CORP. $414,500Active3 beds 3 baths1,755 sq. ft.
$414,500Active3 beds 3 baths1,755 sq. ft.282 S Oman Road, Castle Rock, CO 80104
MLS# 3092681Listed by: DUFFY & ASSOCIATES LLC $219,500Active2 beds 1 baths883 sq. ft.
$219,500Active2 beds 1 baths883 sq. ft.1251 S Gilbert Street #1251, Castle Rock, CO 80104
MLS# 8464848Listed by: EXP REALTY, LLC $360,000Active2 beds 2 baths1,028 sq. ft.
$360,000Active2 beds 2 baths1,028 sq. ft.797 Canyon Drive #797, Castle Rock, CO 80104
MLS# 4800410Listed by: HOMESMART REALTY $665,000Active3 beds 3 baths3,134 sq. ft.
$665,000Active3 beds 3 baths3,134 sq. ft.3978 Aspen Hollow Court, Castle Rock, CO 80104
MLS# 5833766Listed by: RE/MAX ALLIANCE $689,000Active5 beds 3 baths4,230 sq. ft.
$689,000Active5 beds 3 baths4,230 sq. ft.2307 Candleglow Street, Castle Rock, CO 80109
MLS# 7183362Listed by: RE/MAX ALLIANCE
