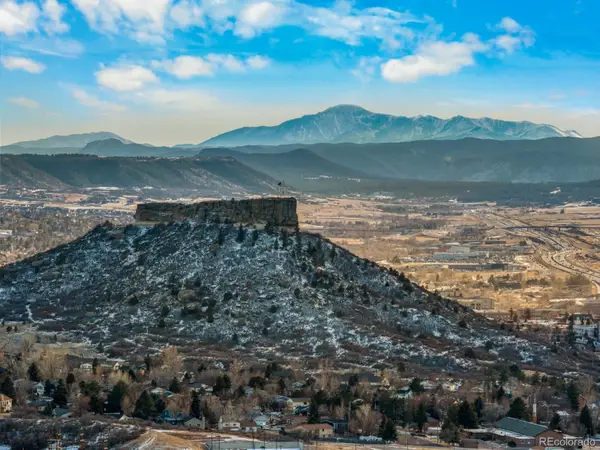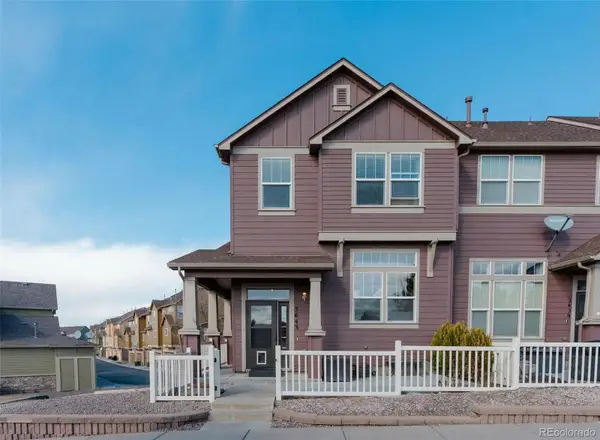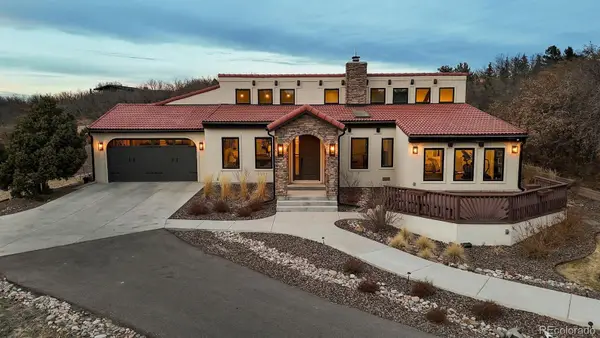3532 Bell Mountain Drive, Castle Rock, CO 80104
Local realty services provided by:ERA Teamwork Realty
3532 Bell Mountain Drive,Castle Rock, CO 80104
$1,752,500
- 6 Beds
- 5 Baths
- 5,021 sq. ft.
- Single family
- Active
Upcoming open houses
- Sat, Feb 1412:00 pm - 02:00 pm
Listed by: maureen clark, tim clarkmozhomes7@gmail.com,303-888-9726
Office: compass - denver
MLS#:6569195
Source:ML
Price summary
- Price:$1,752,500
- Price per sq. ft.:$349.03
- Monthly HOA dues:$54.17
About this home
A rare combination of a well-appointed horse property and a true turn-key retreat! Impeccably remodeled from top to bottom, this extraordinary home blends refined craftsmanship with modern luxury—featuring numerous high-end upgrades. The gourmet kitchen is a showpiece with FULGOR Sofia appliances, custom Knotty Alder cabinetry, granite counters, Hansgrohe fixture, and artisan lighting. The primary suite offers a spa-inspired retreat with marble finishes, frameless glass shower, soaking tub, and dual LED mirrors. Additional enhancements include an updated laundry room with a new sink and tile (washer and dryer included), refinished solid hickory floors, a luxury 72” gas fireplace, and updated lighting, outlets, and ceiling fans throughout. Every major system has been replaced or upgraded—dual high-efficiency furnaces and A/C units, tankless water heater, radon mitigation system, whole-house water filtration, and Nest thermostats and video surveillance. Outside, enjoy a new Class IV roof, a TREX deck with rain catchment system, European tilt-and-turn windows and French doors, new patios and heated concrete walkway, stunning landscaping with solar lighting and a custom stone address marker. The finished, oversize garage is nearly 900 square feet and features epoxy garage flooring, natural lighting and an EV charging station. Horse amenities include a 3-stall barn with new windows, 2 heated water stations, a spacious tack room, hay loft, a corral, an arena and new fencing. Offering both style and substance, this home combines timeless design, premium materials, and energy-efficient living in every detail-built to impress and built to last.
Contact an agent
Home facts
- Year built:2001
- Listing ID #:6569195
Rooms and interior
- Bedrooms:6
- Total bathrooms:5
- Full bathrooms:4
- Living area:5,021 sq. ft.
Heating and cooling
- Cooling:Central Air
- Heating:Forced Air, Natural Gas
Structure and exterior
- Roof:Composition
- Year built:2001
- Building area:5,021 sq. ft.
- Lot area:5 Acres
Schools
- High school:Douglas County
- Middle school:Mesa
- Elementary school:South Ridge
Utilities
- Water:Public
- Sewer:Septic Tank
Finances and disclosures
- Price:$1,752,500
- Price per sq. ft.:$349.03
- Tax amount:$10,359 (2024)
New listings near 3532 Bell Mountain Drive
- New
 $499,900Active2 beds 2 baths1,488 sq. ft.
$499,900Active2 beds 2 baths1,488 sq. ft.4144 Happy Hollow Drive, Castle Rock, CO 80104
MLS# 1781844Listed by: BETTER HOMES AND GARDENS REAL ESTATE KENNEY & COMPANY - Coming Soon
 $2,275,000Coming Soon4 beds 5 baths
$2,275,000Coming Soon4 beds 5 baths1198 Lost Elk Loop, Castle Rock, CO 80108
MLS# 7823472Listed by: VERITY REAL ESTATE - Coming Soon
 $800,000Coming Soon4 beds 5 baths
$800,000Coming Soon4 beds 5 baths1771 Ghost Dance Circle, Castle Rock, CO 80108
MLS# 8884678Listed by: COLDWELL BANKER GLOBAL LUXURY DENVER - New
 $550,000Active3 beds 4 baths2,364 sq. ft.
$550,000Active3 beds 4 baths2,364 sq. ft.2620 Meadows Boulevard #C, Castle Rock, CO 80109
MLS# 6578770Listed by: HOMESMART - New
 $215,500Active2 beds 2 baths883 sq. ft.
$215,500Active2 beds 2 baths883 sq. ft.1211 S Gilbert Street, Castle Rock, CO 80104
MLS# 9402796Listed by: RE/MAX PROFESSIONALS - New
 $745,000Active4 beds 3 baths4,275 sq. ft.
$745,000Active4 beds 3 baths4,275 sq. ft.3300 Jonquil Street, Castle Rock, CO 80109
MLS# 5106116Listed by: DESTINATION DENVER REALTY - Coming SoonOpen Sat, 11am to 2pm
 $629,000Coming Soon3 beds 3 baths
$629,000Coming Soon3 beds 3 baths3821 Morning Glory Drive, Castle Rock, CO 80109
MLS# 9709273Listed by: LIV SOTHEBY'S INTERNATIONAL REALTY - Coming Soon
 $399,990Coming Soon2 beds 2 baths
$399,990Coming Soon2 beds 2 baths474 Black Feather Loop #411, Castle Rock, CO 80104
MLS# 3985004Listed by: RE/MAX PROFESSIONALS - Open Sun, 1am to 3pmNew
 $489,000Active3 beds 3 baths1,584 sq. ft.
$489,000Active3 beds 3 baths1,584 sq. ft.3643 Pecos Trail, Castle Rock, CO 80109
MLS# 2407521Listed by: NEXTHOME ASPIRE - New
 $1,430,000Active4 beds 4 baths3,841 sq. ft.
$1,430,000Active4 beds 4 baths3,841 sq. ft.7879 Carolyn Drive, Castle Rock, CO 80108
MLS# 6361023Listed by: LIV SOTHEBY'S INTERNATIONAL REALTY

