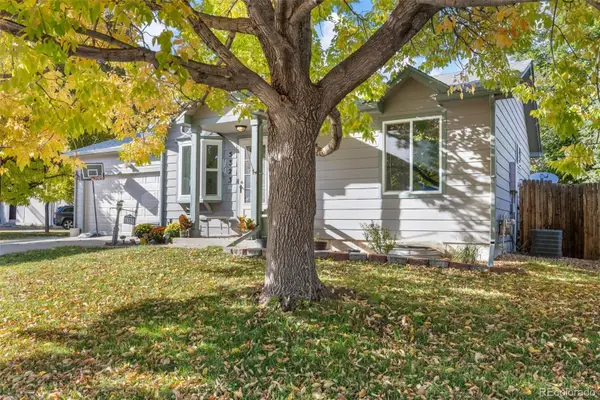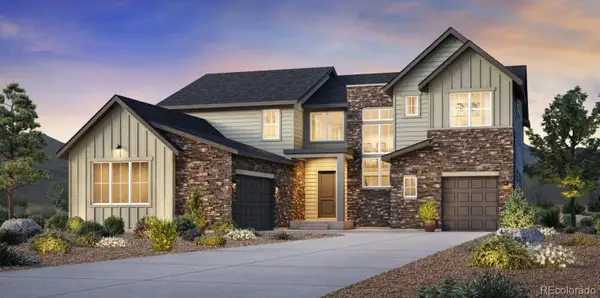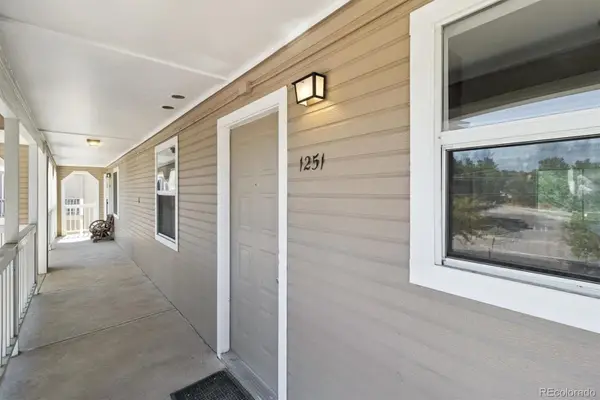3575 White Rose Loop, Castle Rock, CO 80108
Local realty services provided by:ERA Shields Real Estate
Listed by:karina stevenskstevens@livsothebysrealty.com,303-808-6863
Office:liv sotheby's international realty
MLS#:6866967
Source:ML
Price summary
- Price:$675,000
- Price per sq. ft.:$175.6
- Monthly HOA dues:$91.33
About this home
Bright, spacious, and thoughtfully designed, this on-trend ranch-style home with a stunning gourmet kitchen and 5 bedrooms offers flexible living across the main floor and giant finished basement. You’d never guess there’s a road behind—this sweet backyard and patio are remarkably quiet, private, and perfect for relaxing. Set in a community with schools, parks, trails, and pools just around the corner, it’s the kind of place that makes daily life feel easier.
On the main floor, an expansive great room is anchored by a gas fireplace with a modern tile surround and built-in shelves. Dual sliding doors open to a fully fenced backyard with a serene patio sitting area, creating a seamless flow between indoor comfort and outdoor living. The open kitchen features GE dual smart ovens, a gas cooktop, Samsung fridge, and a sizeable easy-to-organize pantry with built-in storage. A large island with breakfast bar seating flows into a sunny dining nook, offering plenty of space for everyone at mealtime.
The main-floor primary suite is a true retreat, filled with natural light. A sliding barn door adds privacy to the serene five-piece bath, complete with a soaking tub, private water closet, and a generous walk-in closet. Two additional main-floor bedrooms flex easily as an office, fitness, or guest space. Downstairs, a large recreation room provides room to spread out, with two more bedrooms, a full bath, and bonus storage. An oversized two-car garage and smart, stylish updates throughout complete this versatile and comfortable home.
Contact an agent
Home facts
- Year built:2020
- Listing ID #:6866967
Rooms and interior
- Bedrooms:5
- Total bathrooms:3
- Full bathrooms:3
- Living area:3,844 sq. ft.
Heating and cooling
- Cooling:Central Air
- Heating:Forced Air
Structure and exterior
- Roof:Composition
- Year built:2020
- Building area:3,844 sq. ft.
- Lot area:0.12 Acres
Schools
- High school:Douglas County
- Middle school:Mesa
- Elementary school:Sage Canyon
Utilities
- Water:Public
- Sewer:Public Sewer
Finances and disclosures
- Price:$675,000
- Price per sq. ft.:$175.6
- Tax amount:$4,755 (2024)
New listings near 3575 White Rose Loop
- New
 $489,000Active4 beds 2 baths1,456 sq. ft.
$489,000Active4 beds 2 baths1,456 sq. ft.5323 E Sandpiper Avenue, Castle Rock, CO 80104
MLS# 8004102Listed by: LPT REALTY - New
 $1,400,000Active5 beds 6 baths6,678 sq. ft.
$1,400,000Active5 beds 6 baths6,678 sq. ft.5990 Hickory Oaks Trail, Castle Rock, CO 80104
MLS# 5345457Listed by: COLDWELL BANKER REALTY 56 - New
 $920,000Active2 beds 3 baths4,325 sq. ft.
$920,000Active2 beds 3 baths4,325 sq. ft.348 Agoseris Way, Castle Rock, CO 80104
MLS# 3653233Listed by: COLDWELL BANKER REALTY 56 - New
 $700,000Active4 beds 4 baths3,997 sq. ft.
$700,000Active4 beds 4 baths3,997 sq. ft.1387 Fox Canyon Lane, Castle Rock, CO 80104
MLS# 5622495Listed by: HOMESMART  $725,000Active5 beds 3 baths3,844 sq. ft.
$725,000Active5 beds 3 baths3,844 sq. ft.3629 White Rose Loop, Castle Rock, CO 80108
MLS# 2551185Listed by: KEY TEAM REAL ESTATE CORP. $414,500Active3 beds 3 baths1,755 sq. ft.
$414,500Active3 beds 3 baths1,755 sq. ft.282 S Oman Road, Castle Rock, CO 80104
MLS# 3092681Listed by: DUFFY & ASSOCIATES LLC $219,500Active2 beds 1 baths883 sq. ft.
$219,500Active2 beds 1 baths883 sq. ft.1251 S Gilbert Street #1251, Castle Rock, CO 80104
MLS# 8464848Listed by: EXP REALTY, LLC $360,000Active2 beds 2 baths1,028 sq. ft.
$360,000Active2 beds 2 baths1,028 sq. ft.797 Canyon Drive #797, Castle Rock, CO 80104
MLS# 4800410Listed by: HOMESMART REALTY $665,000Active3 beds 3 baths3,134 sq. ft.
$665,000Active3 beds 3 baths3,134 sq. ft.3978 Aspen Hollow Court, Castle Rock, CO 80104
MLS# 5833766Listed by: RE/MAX ALLIANCE $689,000Active5 beds 3 baths4,230 sq. ft.
$689,000Active5 beds 3 baths4,230 sq. ft.2307 Candleglow Street, Castle Rock, CO 80109
MLS# 7183362Listed by: RE/MAX ALLIANCE
