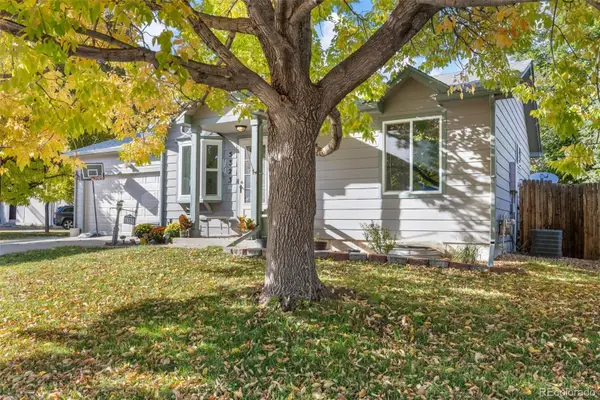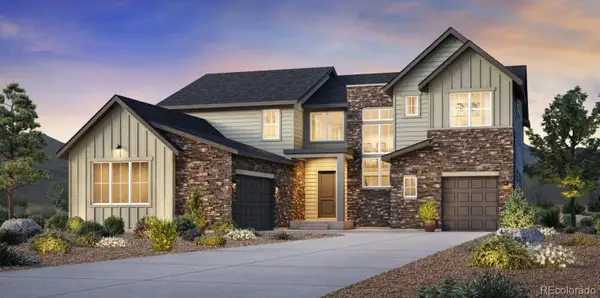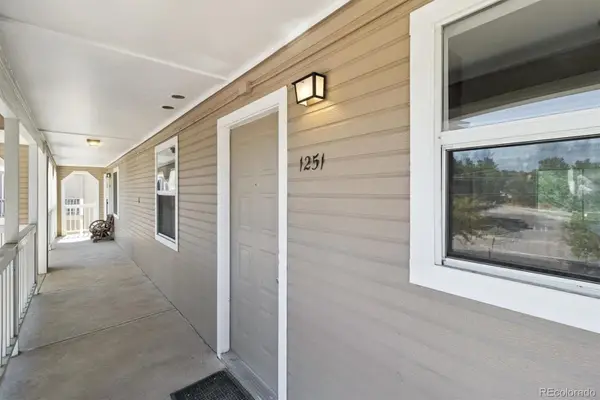359 S Cherry Street, Castle Rock, CO 80104
Local realty services provided by:RONIN Real Estate Professionals ERA Powered
359 S Cherry Street,Castle Rock, CO 80104
$592,310
- 3 Beds
- 3 Baths
- 3,547 sq. ft.
- Single family
- Active
Listed by:branson haney720-672-1580
Office:haney real estate, llc.
MLS#:5000340
Source:ML
Price summary
- Price:$592,310
- Price per sq. ft.:$166.99
- Monthly HOA dues:$18.33
About this home
Charming Former Model Home on Quiet Cul-de-Sac with Park Views
Welcome to this beautifully maintained former model home, perfectly situated on a quiet cul-de-sac and directly across from scenic Mitchell Gulch Park. This property blends timeless design with thoughtful upgrades, offering both comfort and functionality.
Step inside to discover rich hickory hardwood floors and custom crown molding in the formal dining room, creating an inviting space for entertaining. The kitchen features sleek stainless steel appliances and opens to a light-filled living area, ideal for gatherings.
Upstairs, you’ll find a quiet loft perfect for reading, tv watching, or even an office space. It's waiting for you to make it your own!
The oversized 2.5-car garage is a standout feature — complete with its own dedicated electrical panel and two 220V outlets, making it the perfect space for a workshop or hobbyist. A third-car driveway pad adds even more convenience. A large backyard shed provides ample additional storage.
Located just off I-25 via Exit 184 (Founders Parkway), this home is only a 6-minute drive from the highway — easy access to Denver, Colorado Springs, and local amenities while enjoying tranquil, park-side neighborhood living.
This move-in-ready gem is the complete package — location, condition, and comfort. Schedule your private showing today!
Contact an agent
Home facts
- Year built:2003
- Listing ID #:5000340
Rooms and interior
- Bedrooms:3
- Total bathrooms:3
- Full bathrooms:2
- Half bathrooms:1
- Living area:3,547 sq. ft.
Heating and cooling
- Cooling:Central Air
- Heating:Forced Air
Structure and exterior
- Roof:Shingle
- Year built:2003
- Building area:3,547 sq. ft.
- Lot area:0.19 Acres
Schools
- High school:Douglas County
- Middle school:Mesa
- Elementary school:Flagstone
Utilities
- Water:Public
- Sewer:Public Sewer
Finances and disclosures
- Price:$592,310
- Price per sq. ft.:$166.99
- Tax amount:$6,714 (2024)
New listings near 359 S Cherry Street
- New
 $489,000Active4 beds 2 baths1,456 sq. ft.
$489,000Active4 beds 2 baths1,456 sq. ft.5323 E Sandpiper Avenue, Castle Rock, CO 80104
MLS# 8004102Listed by: LPT REALTY - New
 $1,400,000Active5 beds 6 baths6,678 sq. ft.
$1,400,000Active5 beds 6 baths6,678 sq. ft.5990 Hickory Oaks Trail, Castle Rock, CO 80104
MLS# 5345457Listed by: COLDWELL BANKER REALTY 56 - New
 $920,000Active2 beds 3 baths4,325 sq. ft.
$920,000Active2 beds 3 baths4,325 sq. ft.348 Agoseris Way, Castle Rock, CO 80104
MLS# 3653233Listed by: COLDWELL BANKER REALTY 56 - New
 $700,000Active4 beds 4 baths3,997 sq. ft.
$700,000Active4 beds 4 baths3,997 sq. ft.1387 Fox Canyon Lane, Castle Rock, CO 80104
MLS# 5622495Listed by: HOMESMART  $725,000Active5 beds 3 baths3,844 sq. ft.
$725,000Active5 beds 3 baths3,844 sq. ft.3629 White Rose Loop, Castle Rock, CO 80108
MLS# 2551185Listed by: KEY TEAM REAL ESTATE CORP. $414,500Active3 beds 3 baths1,755 sq. ft.
$414,500Active3 beds 3 baths1,755 sq. ft.282 S Oman Road, Castle Rock, CO 80104
MLS# 3092681Listed by: DUFFY & ASSOCIATES LLC $219,500Active2 beds 1 baths883 sq. ft.
$219,500Active2 beds 1 baths883 sq. ft.1251 S Gilbert Street #1251, Castle Rock, CO 80104
MLS# 8464848Listed by: EXP REALTY, LLC $360,000Active2 beds 2 baths1,028 sq. ft.
$360,000Active2 beds 2 baths1,028 sq. ft.797 Canyon Drive #797, Castle Rock, CO 80104
MLS# 4800410Listed by: HOMESMART REALTY $665,000Active3 beds 3 baths3,134 sq. ft.
$665,000Active3 beds 3 baths3,134 sq. ft.3978 Aspen Hollow Court, Castle Rock, CO 80104
MLS# 5833766Listed by: RE/MAX ALLIANCE $689,000Active5 beds 3 baths4,230 sq. ft.
$689,000Active5 beds 3 baths4,230 sq. ft.2307 Candleglow Street, Castle Rock, CO 80109
MLS# 7183362Listed by: RE/MAX ALLIANCE
