3659 Makley Circle, Castle Rock, CO 80104
Local realty services provided by:ERA Shields Real Estate
Listed by: chris curry, isabel currykerisellsdenver@gmail.com,303-752-0007
Office: brokers guild real estate
MLS#:2742672
Source:ML
Price summary
- Price:$629,900
- Price per sq. ft.:$150.59
- Monthly HOA dues:$83
About this home
$3,283 Mortgage payment (3.2% rate) that is assumable — final terms on payment and down-payment to negotiated, depending on how much down-payment the buyer is able to provide, will reflect on the what the final mortgage payment will be. Views for Miles, with a Better-than-New Dream home in Crystal Valley- This spacious home is much larger than others in the neighborhood and perfectly designed for family living. With two completely separate living areas—an open-concept great room on the main level and a huge rec space upstairs—it’s ideal for gatherings, kids, guests, or multigenerational living| Walk out on the cover deck with those views for miles, enjoy dinner or a drink and watch the sunset | The chef’s kitchen features high-end custom upgrades, walk-in pantry, and plenty of space for entertaining. Engineered hardwood, 9 ft ceilings, jewel-toned accent walls, and recessed lighting create warmth and elegance throughout. A front office with French doors adds versatility for work or study. | The primary suite is a spa-like retreat with coffered ceilings, sweeping views, and a luxury bath with super shower, double vanity, and walk-in closet. | Four oversized bedrooms give everyone room to spread out. | Dual furnaces and AC units ensure year-round comfort. | | A corner lot with only one neighbor, this home offers privacy plus stunning hillside and mountain views from most rooms | Crystal Valley is one of Castle Rock’s most sought-after neighborhoods, with community clubhouse, pool, playgrounds, and miles of trails. This home sits across from Rhyolite Regional Park, near the future middle school, and just minutes to Crystal Valley Ranch Recreation Center. | A rare chance to own a better-than-new home with size, views, and neighborhood amenities families will love!
Contact an agent
Home facts
- Year built:2021
- Listing ID #:2742672
Rooms and interior
- Bedrooms:4
- Total bathrooms:3
- Full bathrooms:1
- Half bathrooms:1
- Living area:4,183 sq. ft.
Heating and cooling
- Cooling:Central Air
- Heating:Forced Air
Structure and exterior
- Roof:Shingle
- Year built:2021
- Building area:4,183 sq. ft.
- Lot area:0.11 Acres
Schools
- High school:Douglas County
- Middle school:Mesa
- Elementary school:South Ridge
Utilities
- Water:Public
- Sewer:Public Sewer
Finances and disclosures
- Price:$629,900
- Price per sq. ft.:$150.59
- Tax amount:$3,656 (2024)
New listings near 3659 Makley Circle
- New
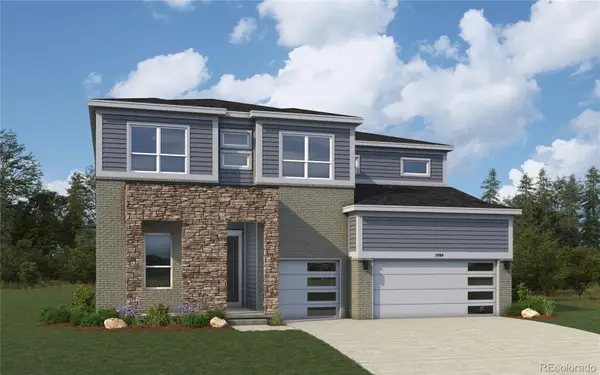 $1,011,908Active5 beds 6 baths4,733 sq. ft.
$1,011,908Active5 beds 6 baths4,733 sq. ft.954 Coal Bank Trail, Castle Rock, CO 80104
MLS# 6491964Listed by: KELLER WILLIAMS DTC - New
 $535,000Active3 beds 3 baths1,933 sq. ft.
$535,000Active3 beds 3 baths1,933 sq. ft.3074 Distant Rock Avenue, Castle Rock, CO 80109
MLS# 4933049Listed by: THE BARRINGTON GROUP REAL ESTATE, INC. - New
 $450,000Active2.36 Acres
$450,000Active2.36 Acres488 Wrangler Road, Castle Rock, CO 80108
MLS# 1663738Listed by: EXP REALTY, LLC - New
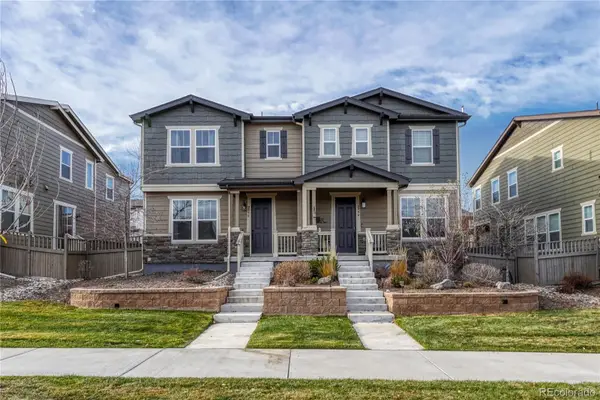 $559,900Active2 beds 3 baths2,367 sq. ft.
$559,900Active2 beds 3 baths2,367 sq. ft.2990 Low Meadow Boulevard, Castle Rock, CO 80109
MLS# 9588256Listed by: RE/MAX PROFESSIONALS - New
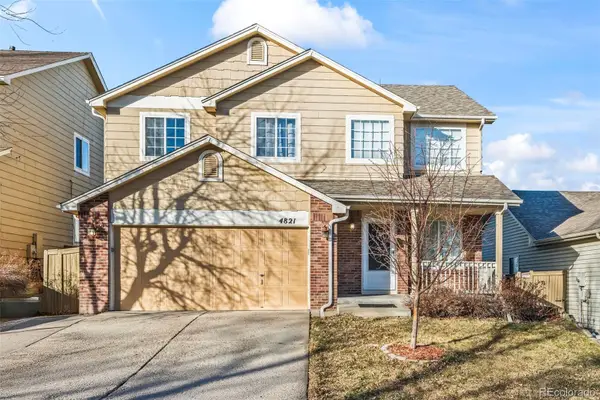 $548,000Active4 beds 3 baths2,349 sq. ft.
$548,000Active4 beds 3 baths2,349 sq. ft.4821 N Silverlace, Castle Rock, CO 80109
MLS# 7739447Listed by: RE/MAX MOMENTUM - New
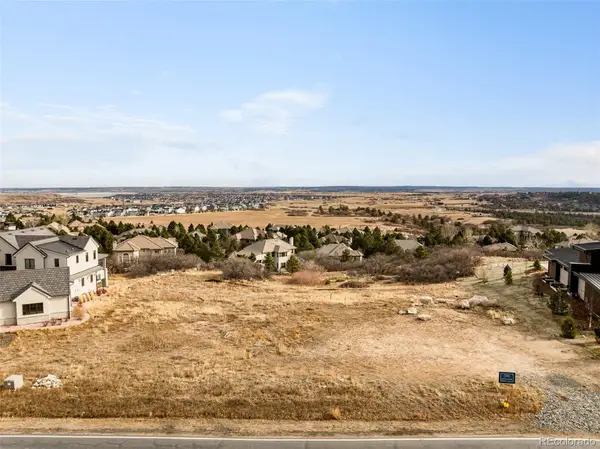 $1,595,000Active0.8 Acres
$1,595,000Active0.8 Acres6424 Country Club Drive, Castle Rock, CO 80108
MLS# 5528097Listed by: MILEHIMODERN - Coming Soon
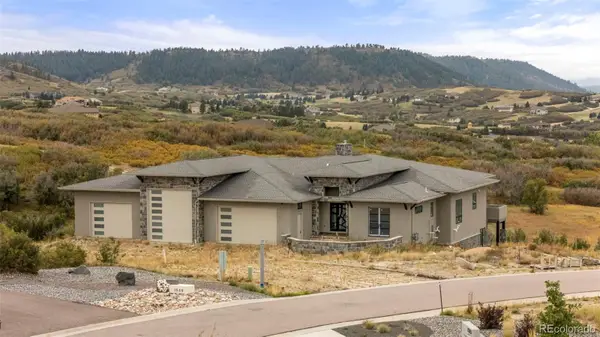 $2,000,000Coming Soon4 beds 4 baths
$2,000,000Coming Soon4 beds 4 baths1536 King Mick Court, Castle Rock, CO 80104
MLS# 2609556Listed by: COMPASS - DENVER - New
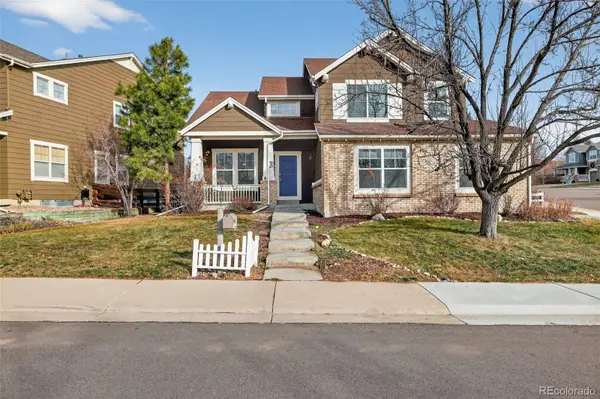 $659,900Active5 beds 4 baths3,159 sq. ft.
$659,900Active5 beds 4 baths3,159 sq. ft.4565 Larksong Drive, Castle Rock, CO 80109
MLS# 5852783Listed by: ELIST REALTY LLC - New
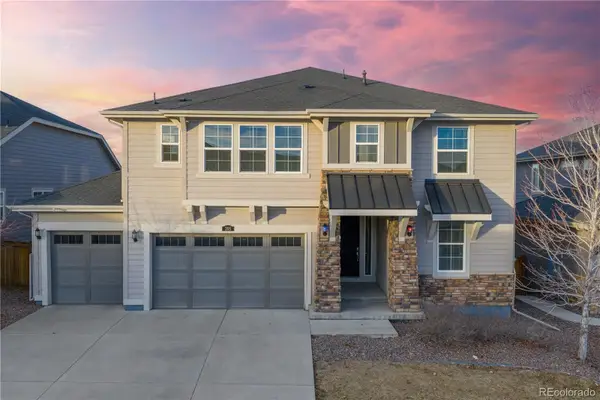 $869,000Active4 beds 4 baths4,084 sq. ft.
$869,000Active4 beds 4 baths4,084 sq. ft.205 Green Valley Circle, Castle Pines, CO 80108
MLS# 3036718Listed by: REDFIN CORPORATION - New
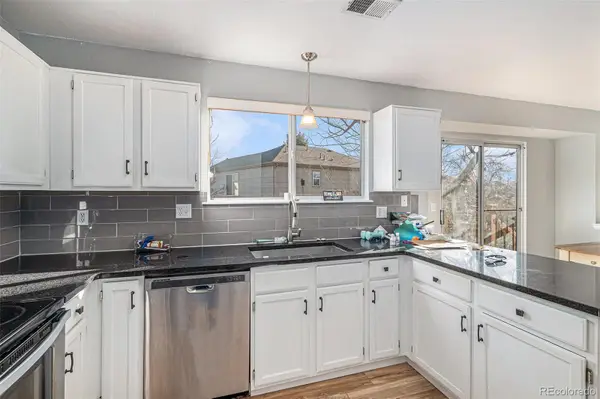 $550,000Active4 beds 4 baths2,241 sq. ft.
$550,000Active4 beds 4 baths2,241 sq. ft.4690 N Foxtail Drive, Castle Rock, CO 80109
MLS# 9551785Listed by: BROKERS GUILD REAL ESTATE
