3852 Primrose Lane, Castle Rock, CO 80109
Local realty services provided by:LUX Real Estate Company ERA Powered
Listed by:jessica lentzjessica@sellingdreamsteam.com,720-940-3092
Office:exp realty, llc.
MLS#:3750549
Source:ML
Price summary
- Price:$585,000
- Price per sq. ft.:$265.67
- Monthly HOA dues:$86.33
About this home
Step into a home where the backyard is basically a personal paradise—lush, private, and perfect for lazy Sunday mornings or lively summer BBQs. The spacious patio invites you to kick back with a cold drink while the mature landscaping wraps you in serenity. It’s the kind of outdoor space that’ll make you the go-to host for summer nights under the stars. Bonus: there's a 30-amp RV plug ready for your camper or travel trailer—just hook up and hit the road when the mountains call.
Inside, the vibe is warm and welcoming with an open layout that flows effortlessly from room to room. But the real showstopper? The dreamy primary suite. Picture this: walk-in closet to keep things organized, plus a cozy sitting area complete with a fireplace—your own private retreat for morning coffee or winding down with a glass of wine and a good book.
Downstairs, the finished basement brings serious flexibility. Need a second primary suite? Done. Want an epic hangout zone, media room, or guest quarters? You've got the space. It’s a blank canvas for whatever your lifestyle needs next.
Living in The Meadows means you get so much more than just a house. Think pools, trails, parks, and community events that bring people together. And with downtown Castle Rock just minutes away, you'll have quick access to local shops, restaurants, and year-round fun. Schools are close, too—so everything you need is right where you want it.
This home brings the Colorado lifestyle to life—with comfort, charm, and all the room to grow, relax, and recharge. Seller will offer a carpet allowance.
Contact an agent
Home facts
- Year built:1996
- Listing ID #:3750549
Rooms and interior
- Bedrooms:3
- Total bathrooms:4
- Full bathrooms:3
- Half bathrooms:1
- Living area:2,202 sq. ft.
Heating and cooling
- Cooling:Central Air
- Heating:Forced Air
Structure and exterior
- Roof:Composition
- Year built:1996
- Building area:2,202 sq. ft.
- Lot area:0.22 Acres
Schools
- High school:Castle View
- Middle school:Castle Rock
- Elementary school:Meadow View
Utilities
- Water:Public
- Sewer:Public Sewer
Finances and disclosures
- Price:$585,000
- Price per sq. ft.:$265.67
- Tax amount:$4,081 (2024)
New listings near 3852 Primrose Lane
- New
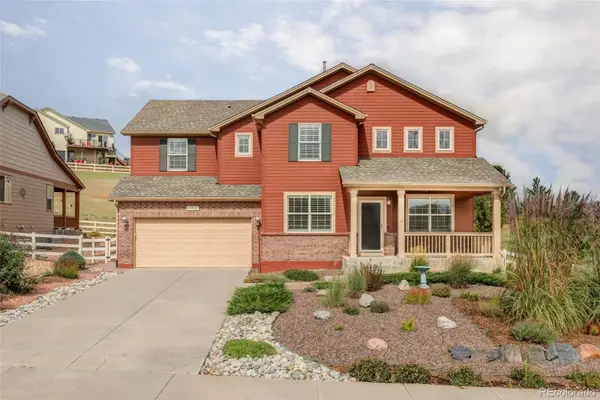 $650,000Active3 beds 3 baths4,461 sq. ft.
$650,000Active3 beds 3 baths4,461 sq. ft.4202 Deer Valley Drive, Castle Rock, CO 80104
MLS# 2735018Listed by: MILEHIMODERN - New
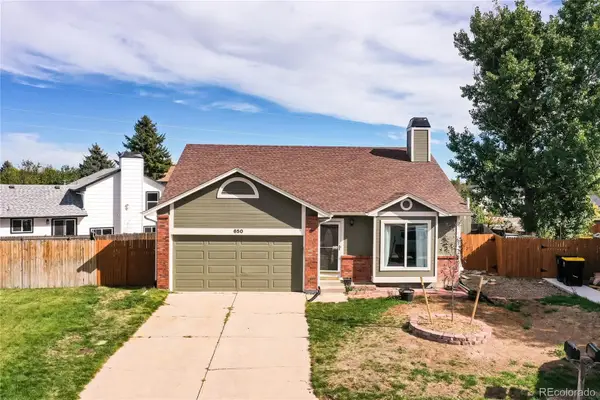 Listed by ERA$475,000Active3 beds 2 baths1,558 sq. ft.
Listed by ERA$475,000Active3 beds 2 baths1,558 sq. ft.650 Howe Circle, Castle Rock, CO 80104
MLS# 3285947Listed by: ERA SHIELDS REAL ESTATE - New
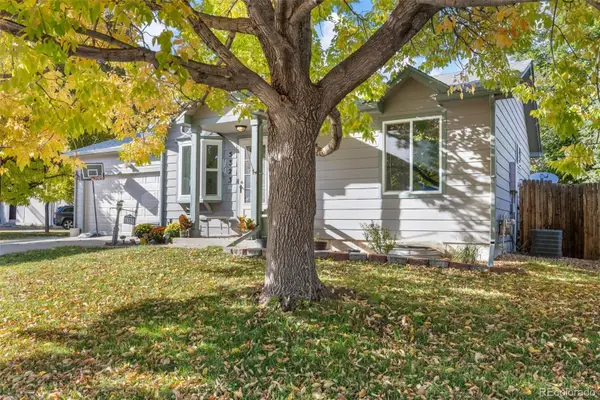 $489,000Active4 beds 2 baths1,456 sq. ft.
$489,000Active4 beds 2 baths1,456 sq. ft.5323 E Sandpiper Avenue, Castle Rock, CO 80104
MLS# 8004102Listed by: LPT REALTY - New
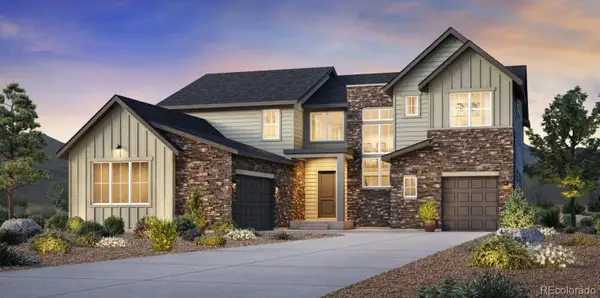 $1,400,000Active5 beds 6 baths6,678 sq. ft.
$1,400,000Active5 beds 6 baths6,678 sq. ft.5990 Hickory Oaks Trail, Castle Rock, CO 80104
MLS# 5345457Listed by: COLDWELL BANKER REALTY 56 - New
 $920,000Active2 beds 3 baths4,325 sq. ft.
$920,000Active2 beds 3 baths4,325 sq. ft.348 Agoseris Way, Castle Rock, CO 80104
MLS# 3653233Listed by: COLDWELL BANKER REALTY 56 - New
 $700,000Active4 beds 4 baths3,997 sq. ft.
$700,000Active4 beds 4 baths3,997 sq. ft.1387 Fox Canyon Lane, Castle Rock, CO 80104
MLS# 5622495Listed by: HOMESMART  $725,000Active5 beds 3 baths3,844 sq. ft.
$725,000Active5 beds 3 baths3,844 sq. ft.3629 White Rose Loop, Castle Rock, CO 80108
MLS# 2551185Listed by: KEY TEAM REAL ESTATE CORP. $414,500Active3 beds 3 baths1,755 sq. ft.
$414,500Active3 beds 3 baths1,755 sq. ft.282 S Oman Road, Castle Rock, CO 80104
MLS# 3092681Listed by: DUFFY & ASSOCIATES LLC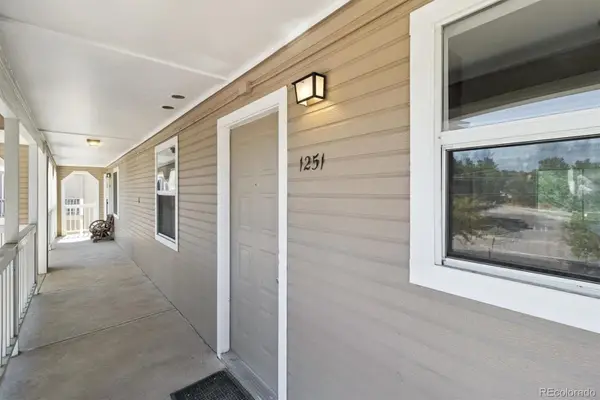 $219,500Active2 beds 1 baths883 sq. ft.
$219,500Active2 beds 1 baths883 sq. ft.1251 S Gilbert Street #1251, Castle Rock, CO 80104
MLS# 8464848Listed by: EXP REALTY, LLC $360,000Active2 beds 2 baths1,028 sq. ft.
$360,000Active2 beds 2 baths1,028 sq. ft.797 Canyon Drive #797, Castle Rock, CO 80104
MLS# 4800410Listed by: HOMESMART REALTY
