388 Titan Place, Castle Rock, CO 80108
Local realty services provided by:ERA Teamwork Realty
Upcoming open houses
- Sun, Feb 1512:00 pm - 04:00 pm
Listed by: lisa m. taylorlisa@homes4saledenver.com,303-882-2000
Office: compass - denver
MLS#:3083530
Source:ML
Price summary
- Price:$1,995,000
- Price per sq. ft.:$355.93
- Monthly HOA dues:$455
About this home
OPEN SUN 12-4 MOTIVATED SELLER! QUICK POSSESSION
Luxury Masterpiece located within the Village at Castle Pines, 1.3 acres of privacy and landscaped terrain
bordered by open space. This MAME Award winning floor plan consists of vaulted ceilings,
massive wooden beams, custom features and finishes throughout. Includes a 3-car garage with
workshop, enclosed dog-run, private drive and abundant storage. The 2-story great room
features open and airy panoramic window views, fireplace and opens to an elevated stamped
concrete deck, pergola and gas fire table. This home offers spectacular Colorado views and
entertaining areas.
The formal living and dining rooms boast a limestone fireplace, hardwood floors, custom-built
buffet and large picture windows. The kitchen is a Chef’s dream with a sky-lit dining area, huge
great room, granite countertops, stainless appliances, 6-burner gas range dual wine coolers,
double-ovens & large pantry.
The primary suite is a true retreat with 2-sided fireplace, private balcony, custom walk-in closet
& spa-inspired bath featuring heated flooring, steam shower, dual vanities, soaking tub &
custom finishes. A second master suite, equally impressive, features a 5-piece bath and walk-in
closet.
The lower level features a family/game room, laundry room and a walkout lower level to the garden level
patio. A large guest suite includes custom built-in desk and cabinets, large walk-in closet and a
spacious full bath complete the lower level.
This stunning home is located north of Castle Rock within the Village at Castle Pines, enjoys the
security of 24/7 gated & staffed emergency services. Amenities include multiple pools, a
premier fitness facility, tennis, pickleball courts, parks and trails and is home to 2 of
Colorado’s premier private golf clubs. Close proximity to the DTC, hospitals, and top rated
Douglas County schools; including top-tier private & public schools: American
Academy, Regis & Valor Christian High School.
Contact an agent
Home facts
- Year built:1992
- Listing ID #:3083530
Rooms and interior
- Bedrooms:3
- Total bathrooms:4
- Full bathrooms:3
- Half bathrooms:1
- Living area:5,605 sq. ft.
Heating and cooling
- Cooling:Central Air
- Heating:Forced Air
Structure and exterior
- Roof:Concrete
- Year built:1992
- Building area:5,605 sq. ft.
- Lot area:1.31 Acres
Schools
- High school:Rock Canyon
- Middle school:Rocky Heights
- Elementary school:Buffalo Ridge
Utilities
- Water:Public
- Sewer:Public Sewer
Finances and disclosures
- Price:$1,995,000
- Price per sq. ft.:$355.93
- Tax amount:$15,806 (2026)
New listings near 388 Titan Place
- Coming Soon
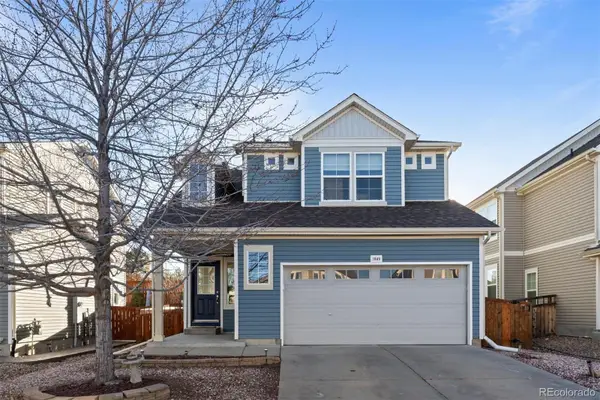 $580,000Coming Soon4 beds 4 baths
$580,000Coming Soon4 beds 4 baths1849 Coach House Loop, Castle Rock, CO 80109
MLS# 4148809Listed by: LIV SOTHEBY'S INTERNATIONAL REALTY - New
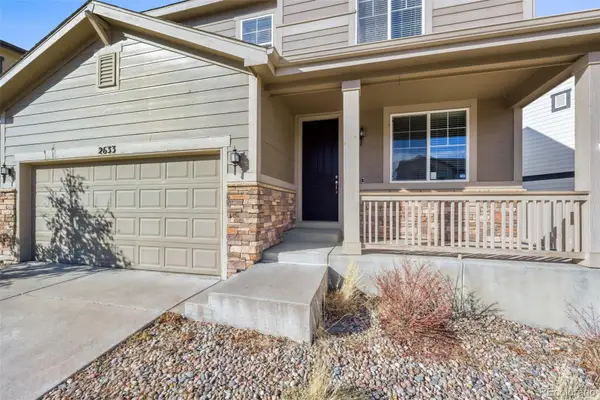 $530,000Active3 beds 3 baths3,250 sq. ft.
$530,000Active3 beds 3 baths3,250 sq. ft.2633 Garganey Drive, Castle Rock, CO 80104
MLS# 5726570Listed by: EXP REALTY, LLC - New
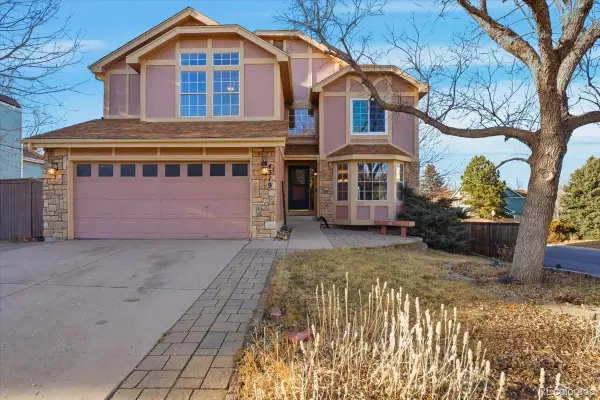 $524,900Active4 beds 3 baths3,429 sq. ft.
$524,900Active4 beds 3 baths3,429 sq. ft.4319 W Sawmill Court, Castle Rock, CO 80109
MLS# 9398762Listed by: HOME SAVINGS REALTY - New
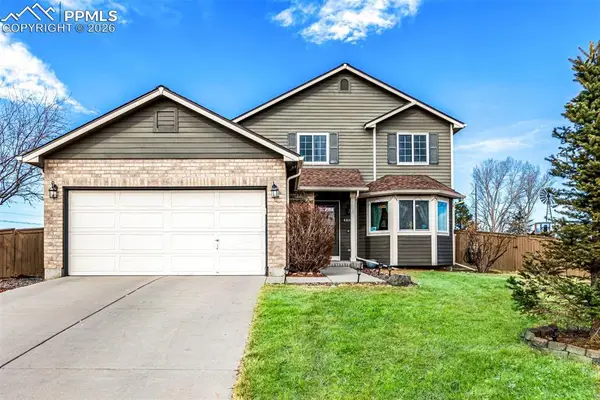 $640,000Active3 beds 3 baths2,692 sq. ft.
$640,000Active3 beds 3 baths2,692 sq. ft.4885 Eckert Street, Castle Rock, CO 80104
MLS# 9995684Listed by: KENTWOOD REAL ESTATE DTC, LLC - New
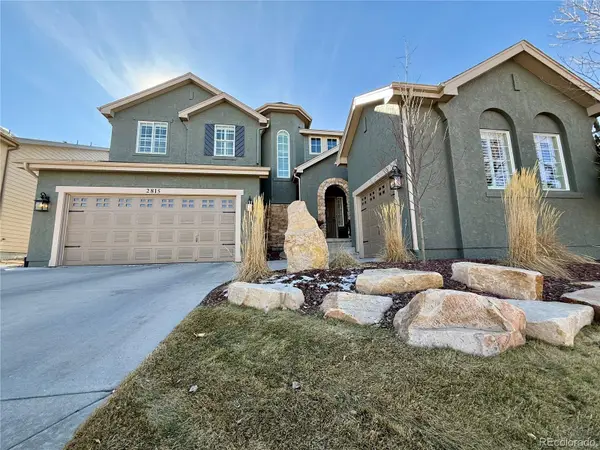 $795,000Active4 beds 3 baths3,984 sq. ft.
$795,000Active4 beds 3 baths3,984 sq. ft.2815 Breezy Lane, Castle Rock, CO 80109
MLS# 5412661Listed by: KELLER WILLIAMS ACTION REALTY LLC - New
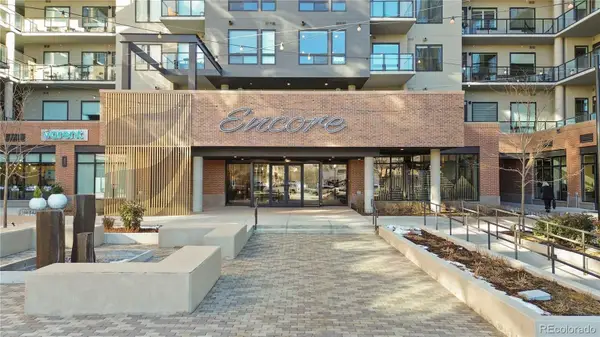 $525,000Active1 beds 1 baths927 sq. ft.
$525,000Active1 beds 1 baths927 sq. ft.20 Wilcox Street #210, Castle Rock, CO 80104
MLS# 7809593Listed by: COMPASS - DENVER - New
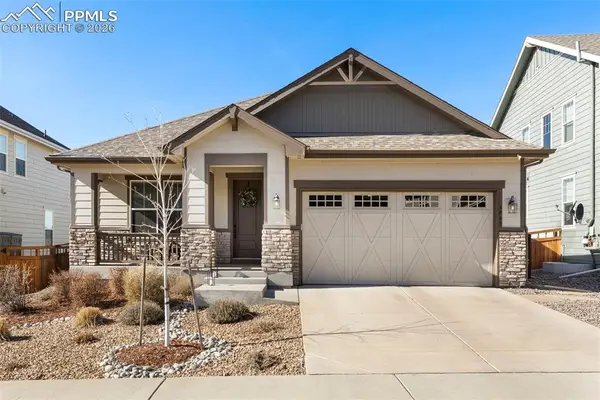 $675,000Active2 beds 3 baths2,855 sq. ft.
$675,000Active2 beds 3 baths2,855 sq. ft.3945 Forever Circle, Castle Rock, CO 80109
MLS# 7872931Listed by: REMAX PROPERTIES - Coming Soon
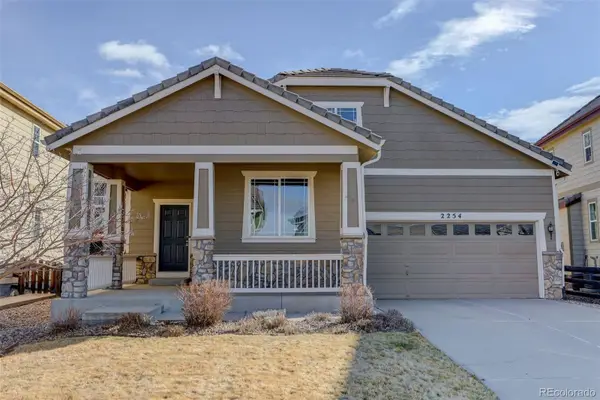 $615,000Coming Soon3 beds 3 baths
$615,000Coming Soon3 beds 3 baths2254 Broadleaf Loop, Castle Rock, CO 80109
MLS# 8994903Listed by: COLDWELL BANKER REALTY 44 - New
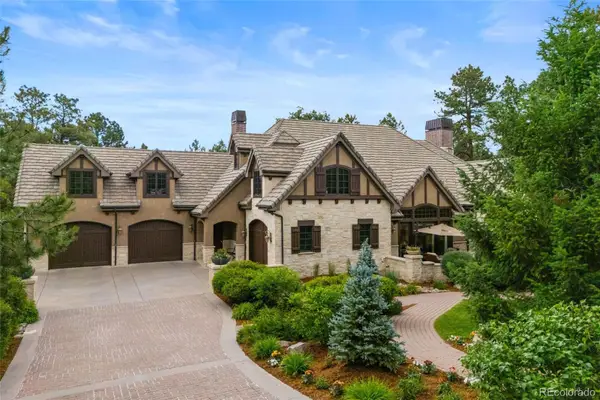 $4,600,000Active6 beds 9 baths11,578 sq. ft.
$4,600,000Active6 beds 9 baths11,578 sq. ft.1072 Cypress Way, Castle Rock, CO 80108
MLS# 3655990Listed by: COLDWELL BANKER REALTY 24 - Coming Soon
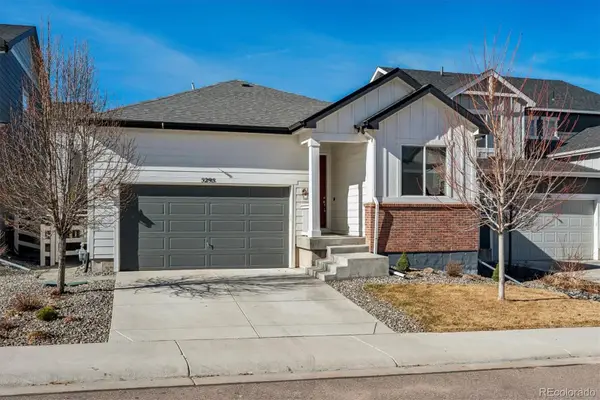 $570,000Coming Soon4 beds 2 baths
$570,000Coming Soon4 beds 2 baths5295 Coltin Trail, Castle Rock, CO 80104
MLS# 4238015Listed by: COMPASS - DENVER

