3945 John Avenue, Castle Rock, CO 80104
Local realty services provided by:RONIN Real Estate Professionals ERA Powered
Listed by: jim garciaJimGarcia100@gmail.com,720-385-4497
Office: re/max professionals
MLS#:7635443
Source:ML
Price summary
- Price:$650,000
- Price per sq. ft.:$179.41
- Monthly HOA dues:$89
About this home
Newer Built Home, Many Upgrades. Floor to Ceiling Stone Fireplace Surround, 8" LVP Flooring, Plantation Shutters, Upgraded Cabinets/Lighting/Design Package, Decorative Curtain/Rods, Media Room, & Wet Bar. Main level is open and includes an impressive kitchen with slab quartz, beautiful back splash, large island, room for chairs, pendant lighting, eating area, office, covered patio w/lighting, 2 mud rooms, & deep garage for truck parking. Upper level has 3 bedrooms, 2 fully upgraded bathrooms, loft, and laundry room. Primary bedroom/bathroom are spacious with a private walk-out covered deck. Finished basement includes the media room, wet bar with 2 mini frigs, bedroom, and bathroom. Other features include Wi-Fi security front door lock & doorbell, whole home attic fan, auto sprinkler system front/back, split rail fencing w/wire mesh, radon mitigation system. Enjoy access to a number of Crystal Valley amenities including a pool, fitness center, clubhouse, hiking & biking trails, parks, playgrounds, and dog park. Close proximity to I-25, DTC, downtown Castle Rock, stores, hospital, several schools, golf courses, Outlets at Castle Rock, Promenade, The MAC, & more.
Contact an agent
Home facts
- Year built:2019
- Listing ID #:7635443
Rooms and interior
- Bedrooms:4
- Total bathrooms:4
- Full bathrooms:1
- Half bathrooms:1
- Living area:3,623 sq. ft.
Heating and cooling
- Cooling:Attic Fan
- Heating:Forced Air, Natural Gas
Structure and exterior
- Roof:Composition
- Year built:2019
- Building area:3,623 sq. ft.
- Lot area:0.11 Acres
Schools
- High school:Douglas County
- Middle school:Mesa
- Elementary school:South Ridge
Utilities
- Water:Public
- Sewer:Public Sewer
Finances and disclosures
- Price:$650,000
- Price per sq. ft.:$179.41
- Tax amount:$3,572 (2024)
New listings near 3945 John Avenue
- New
 $629,900Active3 beds 2 baths1,639 sq. ft.
$629,900Active3 beds 2 baths1,639 sq. ft.6015 Plains End Court, Castle Rock, CO 80104
MLS# 2948580Listed by: RE/MAX PROFESSIONALS - New
 $649,900Active3 beds 2 baths3,462 sq. ft.
$649,900Active3 beds 2 baths3,462 sq. ft.4143 Eagle Ridge Way, Castle Rock, CO 80104
MLS# 3805815Listed by: LOKATION - Open Sat, 11am to 2pmNew
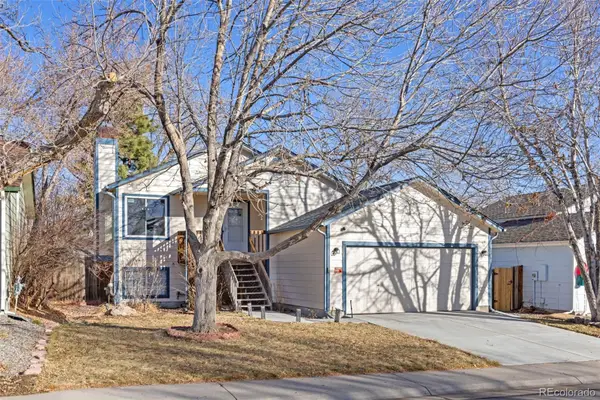 $470,000Active3 beds 2 baths1,270 sq. ft.
$470,000Active3 beds 2 baths1,270 sq. ft.5341 E Aspen Avenue, Castle Rock, CO 80104
MLS# 7190647Listed by: 8Z REAL ESTATE - Coming Soon
 $990,000Coming Soon4 beds 5 baths
$990,000Coming Soon4 beds 5 baths511 Scottish Place, Castle Rock, CO 80104
MLS# 6941799Listed by: WEST AND MAIN HOMES INC - Coming Soon
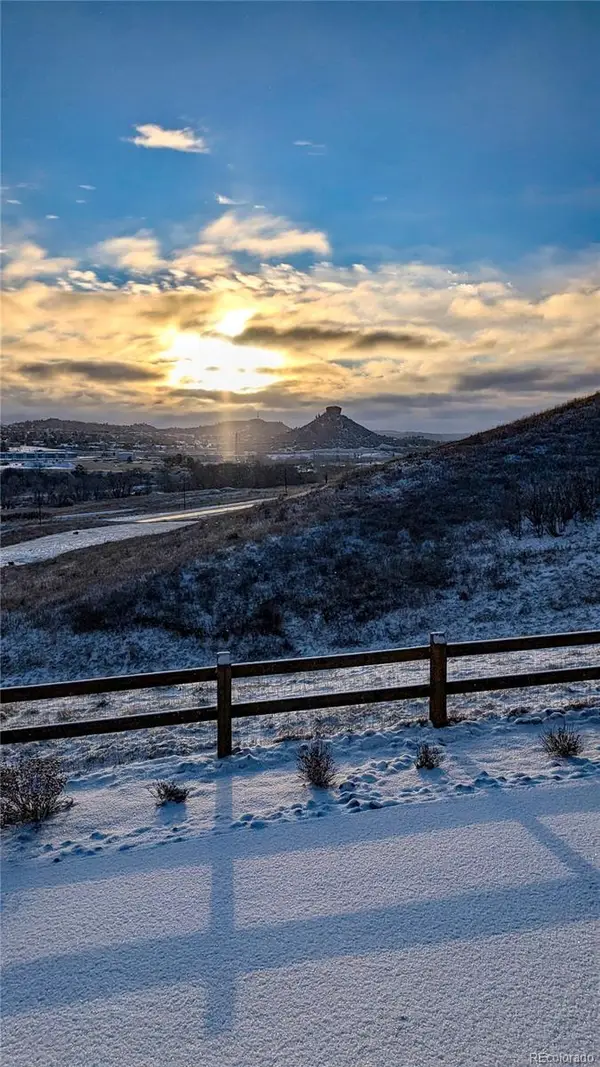 $1,179,000Coming Soon5 beds 5 baths
$1,179,000Coming Soon5 beds 5 baths1108 Melting Snow Way, Castle Rock, CO 80109
MLS# 5186753Listed by: COMPASS - DENVER - Coming Soon
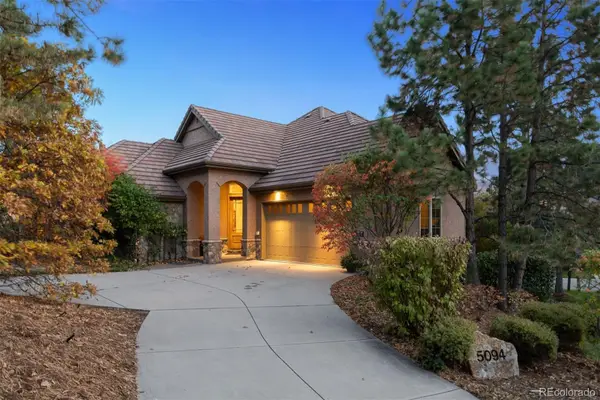 $1,500,000Coming Soon4 beds 4 baths
$1,500,000Coming Soon4 beds 4 baths5094 Ten Mile Place, Castle Rock, CO 80108
MLS# 8423622Listed by: LIV SOTHEBY'S INTERNATIONAL REALTY - New
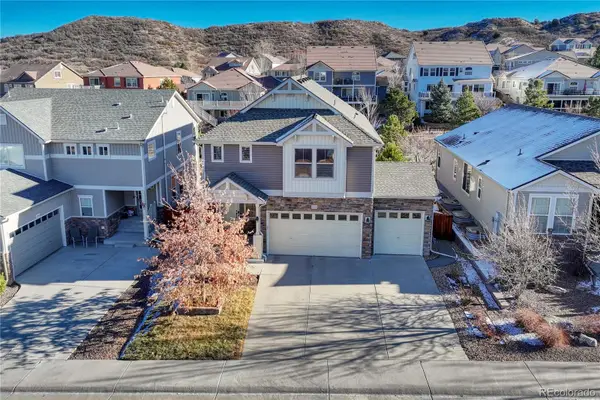 $650,000Active4 beds 3 baths3,203 sq. ft.
$650,000Active4 beds 3 baths3,203 sq. ft.3359 Starry Night Loop, Castle Rock, CO 80109
MLS# 6594911Listed by: RE/MAX PROFESSIONALS - New
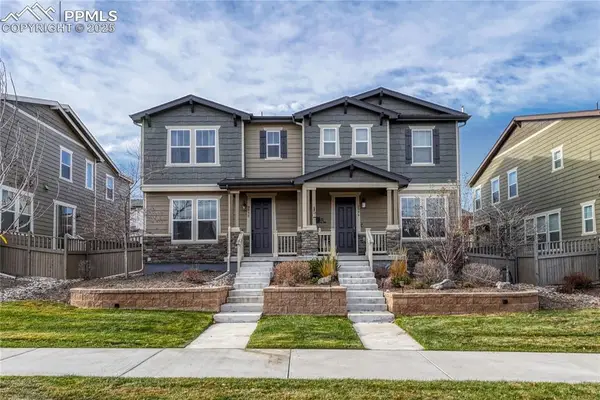 $559,900Active2 beds 3 baths2,367 sq. ft.
$559,900Active2 beds 3 baths2,367 sq. ft.2990 Low Meadow Boulevard, Castle Rock, CO 80109
MLS# 4745104Listed by: RE/MAX PROFESSIONALS - New
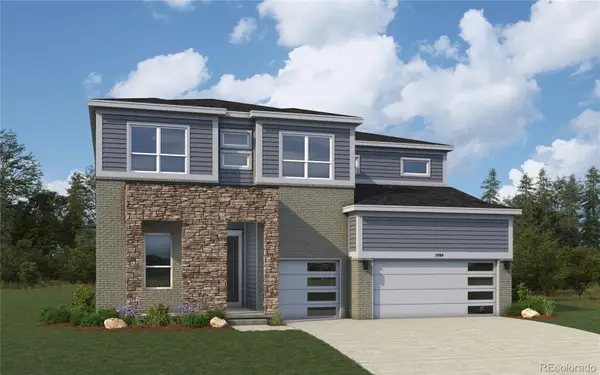 $1,011,908Active5 beds 6 baths4,733 sq. ft.
$1,011,908Active5 beds 6 baths4,733 sq. ft.954 Coal Bank Trail, Castle Rock, CO 80104
MLS# 6491964Listed by: KELLER WILLIAMS DTC - New
 $535,000Active3 beds 3 baths1,933 sq. ft.
$535,000Active3 beds 3 baths1,933 sq. ft.3074 Distant Rock Avenue, Castle Rock, CO 80109
MLS# 4933049Listed by: THE BARRINGTON GROUP REAL ESTATE, INC.
