398 Eaglestone Drive, Castle Rock, CO 80104
Local realty services provided by:LUX Real Estate Company ERA Powered
398 Eaglestone Drive,Castle Rock, CO 80104
$650,000
- 4 Beds
- 3 Baths
- 3,902 sq. ft.
- Single family
- Active
Listed by: anthony geratytgsellshomes@gmail.com,720-629-9999
Office: your castle real estate inc
MLS#:9664092
Source:ML
Price summary
- Price:$650,000
- Price per sq. ft.:$166.58
- Monthly HOA dues:$83
About this home
Welcome home to this immaculately maintained ranch in beautiful Castle Rock, Colorado! Step inside and imagine coming home here every day. Thoughtful updates and upgrades shine around every corner — from plantation shutters and wood-plank style tile flooring throughout the main level to cozy carpeted bedrooms that add just the right touch of comfort. The kitchen gleams with newer stainless steel appliances, including a 5-burner gas range perfect for any home chef. Retreat to your luxurious 5-piece primary suite featuring a large soaking tub and a glass-enclosed shower — your own private spa at home.
Major systems have been recently updated for peace of mind: new furnace (2024), Class 3 roof (2023), AC condenser (2023), and water heater (2021). The great room and basement are both sound-prewired, ready for your ultimate home theater setup.
Fresh main-floor paint (2021) and a beautifully refreshed kitchen showcase the care and pride the owners have poured into this home. The fully finished — and massive — basement offers incredible versatility with a spacious game room (pool table included!), a home gym area, a flex room, and a private back bedroom with an adjacent ¾ bath. Step out onto the covered back deck and unwind in your private, fenced backyard — the perfect space for relaxing, entertaining, or simply soaking in Colorado’s sunshine. Plus, with a south-facing driveway, snow shoveling will be a breeze! Family and friends will love gathering here — it truly has it all. Life is good on Eaglestone Drive… come see it for yourself!
Contact an agent
Home facts
- Year built:2005
- Listing ID #:9664092
Rooms and interior
- Bedrooms:4
- Total bathrooms:3
- Full bathrooms:1
- Living area:3,902 sq. ft.
Heating and cooling
- Cooling:Central Air
- Heating:Forced Air
Structure and exterior
- Roof:Shingle
- Year built:2005
- Building area:3,902 sq. ft.
- Lot area:0.31 Acres
Schools
- High school:Douglas County
- Middle school:Mesa
- Elementary school:South Ridge
Utilities
- Water:Public
- Sewer:Public Sewer
Finances and disclosures
- Price:$650,000
- Price per sq. ft.:$166.58
- Tax amount:$4,027 (2024)
New listings near 398 Eaglestone Drive
- New
 $1,900,000Active6 beds 6 baths6,317 sq. ft.
$1,900,000Active6 beds 6 baths6,317 sq. ft.942 Aztec Drive, Castle Rock, CO 80108
MLS# 7280151Listed by: DOWNTOWN PROPERTIES - New
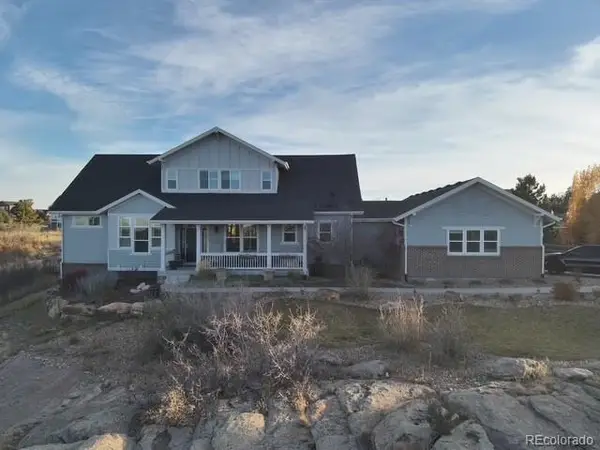 $1,275,000Active5 beds 5 baths5,047 sq. ft.
$1,275,000Active5 beds 5 baths5,047 sq. ft.7186 Weaver Circle, Castle Rock, CO 80104
MLS# 4526039Listed by: COLORADO FLAT FEE REALTY INC - New
 $725,000Active4 beds 3 baths3,632 sq. ft.
$725,000Active4 beds 3 baths3,632 sq. ft.3304 Orchid Drive, Castle Rock, CO 80109
MLS# 3332315Listed by: EXP REALTY, LLC - New
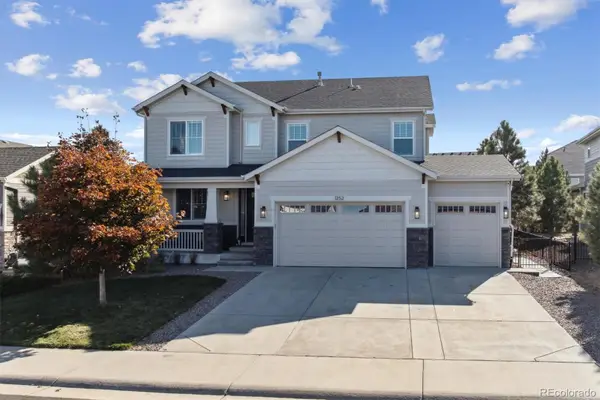 $900,000Active5 beds 4 baths4,126 sq. ft.
$900,000Active5 beds 4 baths4,126 sq. ft.1252 Bonnyton Place, Castle Rock, CO 80104
MLS# 7530907Listed by: RE/MAX ALLIANCE - Coming Soon
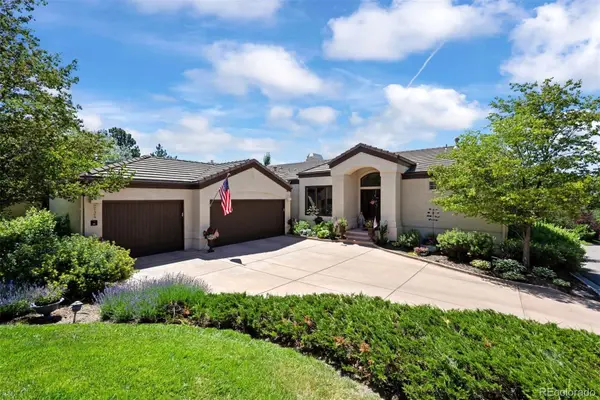 $1,488,000Coming Soon3 beds 4 baths
$1,488,000Coming Soon3 beds 4 baths2124 Ridge Plaza, Castle Rock, CO 80108
MLS# 9911117Listed by: LIV SOTHEBY'S INTERNATIONAL REALTY - Coming Soon
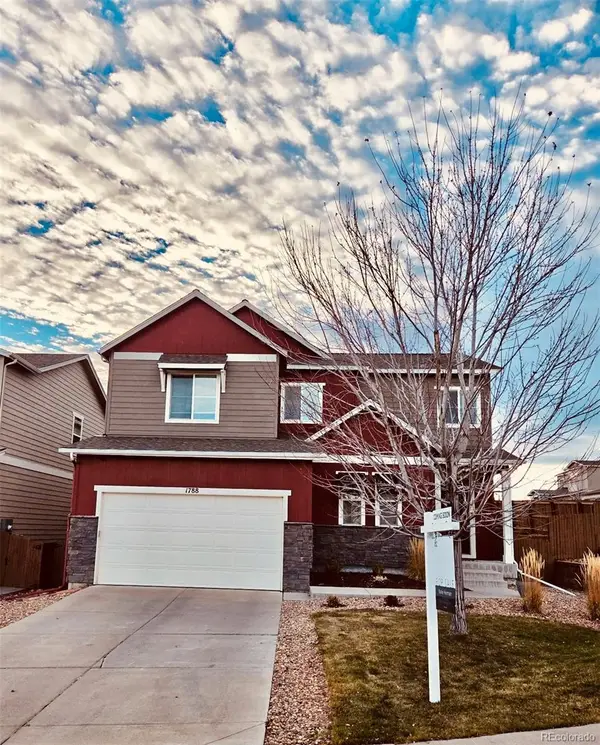 $700,000Coming Soon4 beds 5 baths
$700,000Coming Soon4 beds 5 baths1788 Ghost Dance Circle, Castle Rock, CO 80108
MLS# 4609133Listed by: 8Z REAL ESTATE - New
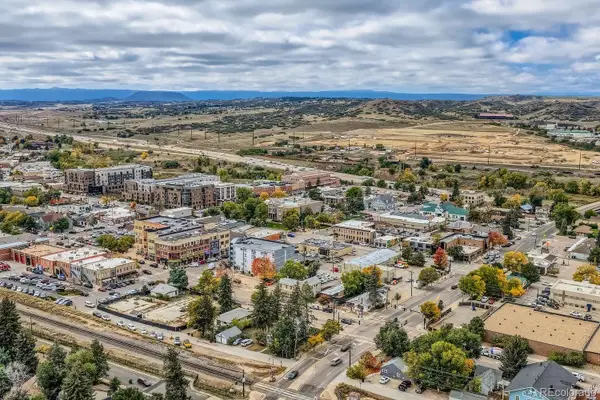 $2,000,000Active0.24 Acres
$2,000,000Active0.24 Acres422 Perry Street, Castle Rock, CO 80104
MLS# 4996329Listed by: KENTWOOD REAL ESTATE CHERRY CREEK - New
 $950,000Active3 beds 2 baths4,677 sq. ft.
$950,000Active3 beds 2 baths4,677 sq. ft.4051 Old Oaks Street, Castle Rock, CO 80104
MLS# 6703278Listed by: BERKSHIRE HATHAWAY HOMESERVICES ROCKY MOUNTAIN, REALTORS - New
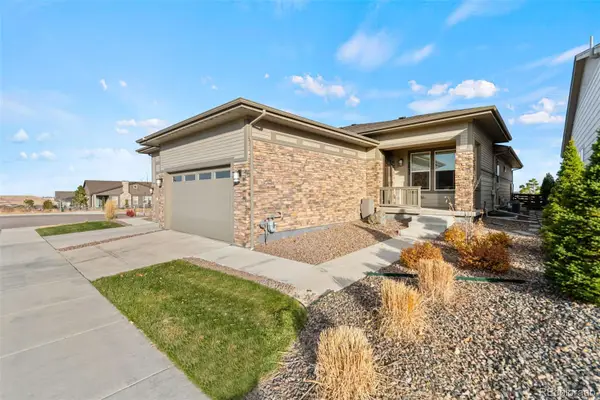 $699,000Active3 beds 2 baths3,486 sq. ft.
$699,000Active3 beds 2 baths3,486 sq. ft.2032 Sagerock, Castle Rock, CO 80108
MLS# 2087383Listed by: RE/MAX LEADERS
