4051 Happy Hollow Drive, Castle Rock, CO 80104
Local realty services provided by:ERA Shields Real Estate



Listed by:eugene dorranceeugene.dorrance@exprealty.com,303-906-7200
Office:exp realty, llc.
MLS#:6397976
Source:ML
Price summary
- Price:$565,000
- Price per sq. ft.:$319.57
- Monthly HOA dues:$158
About this home
Motivated Sellers! Welcome to your beautiful low-maintenance paired home, where modern elegance meets effortless living! This stunning 3-bedroom, 2-bathroom sanctuary is designed for those who appreciate both style and convenience. Step inside to be greeted by a bright, open-concept floor plan, illuminated by recessed lighting and soaring 9-foot ceilings. The heart of this home is the expansive great room, complete with a cozy gas fireplace—perfect for snuggling up on chilly evenings with loved ones. The chef’s kitchen is a true delight, boasting an abundance of prep and storage space. Featuring a large center island with seating, stainless steel appliances, and a spacious pantry, this kitchen is ideal for entertaining or whipping up your favorite meals. Retreat to the luxurious primary bedroom, where you'll find a generous walk-in closet and a private ensuite bathroom featuring a large walk-in shower—your personal haven for relaxation. Two generously sized secondary bedrooms and a stylish guest bath ensure plenty of space for family and visitors alike. Step outside to your covered back patio, perfect for morning coffee or evening gatherings, and enjoy the additional deck area for outdoor relaxation. This paired patio home offers a lifestyle of simplicity—no more shoveling or exterior maintenance worries! Located in the vibrant Terrain neighborhood, you'll have access to picturesque parks, scenic walking trails, refreshing pools, and a beautiful community room. Experience the perfect blend of comfort, community, and convenience. Don’t miss out on this incredible opportunity to make this stunning home yours. Schedule your private showing today and step into the lifestyle you’ve been dreaming of! Bring offers.
Contact an agent
Home facts
- Year built:2021
- Listing Id #:6397976
Rooms and interior
- Bedrooms:3
- Total bathrooms:2
- Full bathrooms:2
- Living area:1,768 sq. ft.
Heating and cooling
- Cooling:Central Air
- Heating:Forced Air, Natural Gas
Structure and exterior
- Roof:Composition
- Year built:2021
- Building area:1,768 sq. ft.
- Lot area:0.1 Acres
Schools
- High school:Douglas County
- Middle school:Mesa
- Elementary school:Rock Ridge
Utilities
- Water:Public
- Sewer:Public Sewer
Finances and disclosures
- Price:$565,000
- Price per sq. ft.:$319.57
- Tax amount:$3,393 (2023)
New listings near 4051 Happy Hollow Drive
- Coming Soon
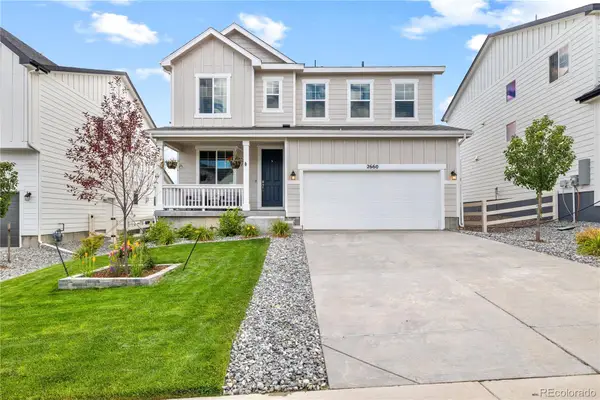 $625,000Coming Soon3 beds 3 baths
$625,000Coming Soon3 beds 3 baths2660 Gray Wolf Point, Castle Rock, CO 80104
MLS# 5599786Listed by: KERRY TAYLOR - Coming Soon
 $1,415,000Coming Soon4 beds 4 baths
$1,415,000Coming Soon4 beds 4 baths4788 Silver Pine Drive, Castle Rock, CO 80108
MLS# 6990990Listed by: WORTH CLARK REALTY - New
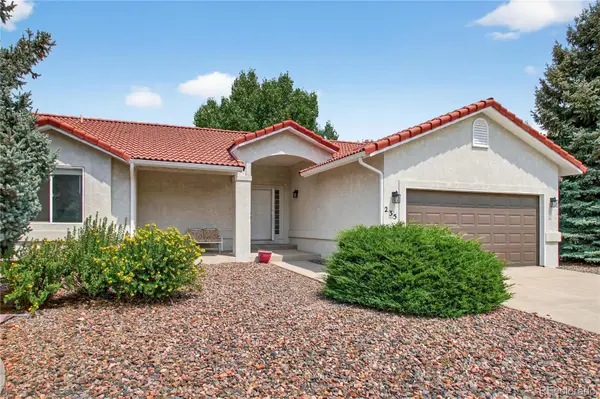 $635,000Active4 beds 3 baths2,721 sq. ft.
$635,000Active4 beds 3 baths2,721 sq. ft.235 Las Lunas Street, Castle Rock, CO 80104
MLS# 4241946Listed by: QUEEN BEEZ REALTY - New
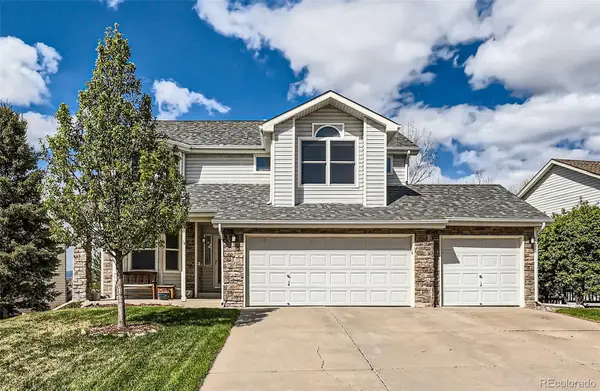 $760,000Active5 beds 4 baths3,564 sq. ft.
$760,000Active5 beds 4 baths3,564 sq. ft.2369 Bayberry Lane, Castle Rock, CO 80104
MLS# 4364013Listed by: HQ HOMES - New
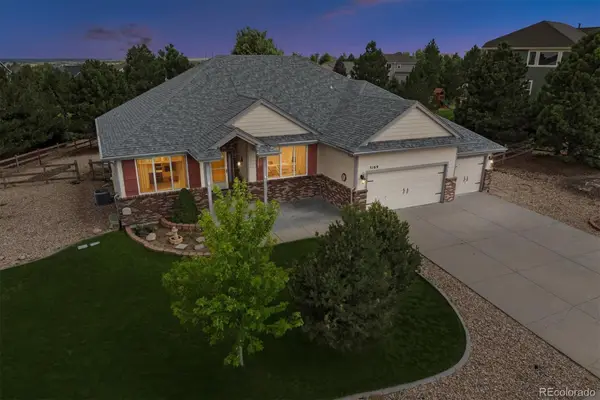 $935,000Active6 beds 3 baths4,796 sq. ft.
$935,000Active6 beds 3 baths4,796 sq. ft.5169 Fairfield Circle, Castle Rock, CO 80104
MLS# 8360366Listed by: RE/MAX ALLIANCE - Open Sat, 11 to 3amNew
 $560,000Active2 beds 2 baths2,360 sq. ft.
$560,000Active2 beds 2 baths2,360 sq. ft.1058 Crenshaw Street, Castle Rock, CO 80104
MLS# 9787311Listed by: RE/MAX PROFESSIONALS - New
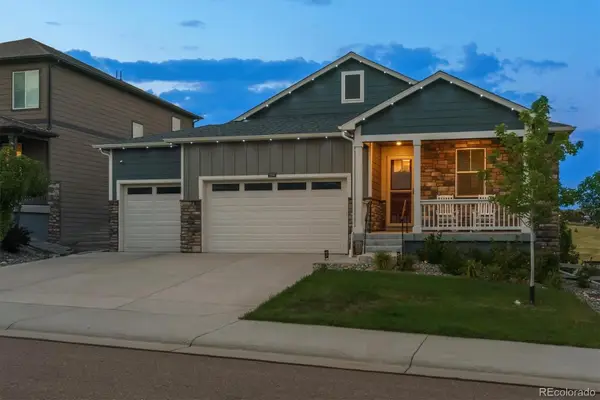 $750,000Active5 beds 3 baths3,386 sq. ft.
$750,000Active5 beds 3 baths3,386 sq. ft.2297 Rosette Lane, Castle Rock, CO 80104
MLS# 3180442Listed by: RE/MAX ALLIANCE - New
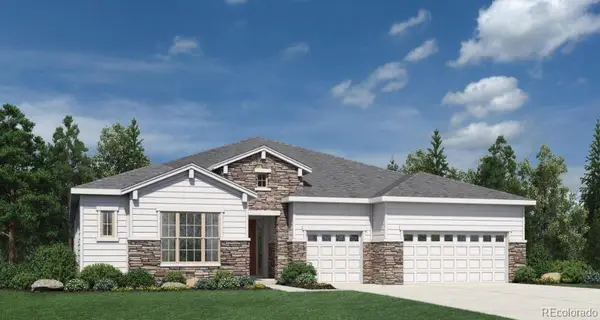 $1,075,000Active3 beds 3 baths5,605 sq. ft.
$1,075,000Active3 beds 3 baths5,605 sq. ft.4572 Weitbrec Lane, Castle Rock, CO 80104
MLS# 7842494Listed by: COLDWELL BANKER REALTY 56 - New
 $1,150,000Active4 beds 4 baths5,914 sq. ft.
$1,150,000Active4 beds 4 baths5,914 sq. ft.4548 Weitbrec Lane, Castle Rock, CO 80104
MLS# 8763873Listed by: COLDWELL BANKER REALTY 56 - New
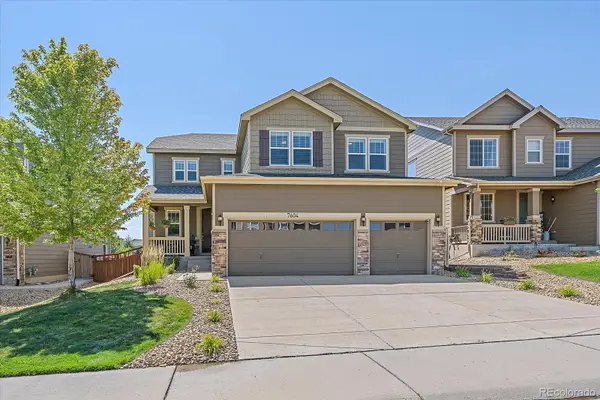 $750,000Active6 beds 4 baths4,505 sq. ft.
$750,000Active6 beds 4 baths4,505 sq. ft.7604 Blue Water Drive, Castle Rock, CO 80108
MLS# 9480205Listed by: KELLER WILLIAMS REALTY DOWNTOWN LLC

