4054 Sandia Trail, Castle Rock, CO 80109
Local realty services provided by:ERA New Age
4054 Sandia Trail,Castle Rock, CO 80109
$470,000
- 3 Beds
- 3 Baths
- 1,538 sq. ft.
- Townhouse
- Active
Listed by: mary jane ogleMJ@AGENTinDENVER.com,303-921-0121
Office: exp realty, llc.
MLS#:1935041
Source:ML
Price summary
- Price:$470,000
- Price per sq. ft.:$305.59
- Monthly HOA dues:$360
About this home
Low-Maintenance Living in The Meadows, Feels Like a Single-Family Home! Welcome to 4054 Sandia Trail, a beautifully designed 3-bedroom, 3-bath townhome offering the perfect blend of comfort, style, and convenience in the heart of Castle Rock’s highly desirable Meadows community. Enjoy the charm and spaciousness of a single-family home with the benefit of low-maintenance living.
Step through the private courtyard oasis, featuring flagstone paths, woolly thyme groundcover, vibrant perennials, and mature landscaping—a serene outdoor retreat ideal for unwinding, entertaining, or enjoying Colorado sunsets. Inside, the main level offers a bright and inviting layout with a great room, dining area, and a remodeled kitchen showcasing natural cherry cabinetry, extended granite countertops, a bar area, upgraded gas stove, stainless steel appliances, under cabinet lighting, kitchen window. A powder bath, convenient laundry room, and extra storage. Upstairs, the primary suite features a custom accent wall, luxurious 4-piece ensuite bath. There is a 3/4 bathroom, bedroom 2 offers beautiful mountain views, while the versatile bedroom 3 has two large closets. This room can be a bedroom, office, or creative flex space. Enjoy premium upgrades including automated custom window shades with Lutron controls—light-filtering on the main level and room-darkening upstairs for comfort and privacy. Live the low-maintenance lifestyle you want without sacrificing location. You’ll be minutes from Soaring Hawk Elementary, Aspen View Academy, Castle Rock Middle School, Castle View High School, and close to I-25, making commutes to Denver or Colorado Springs easy. Enjoy nearby access to The Grange, Taft House, scenic walking and biking trails, Castle Rock Adventist Hospital, the Outlets at Castle Rock, Promenade shops, theaters, and more. Don’t miss your chance to own this stylish, stress-free sanctuary in The Meadows. Ask about the preferred lender incentive for an interest rate buydown.
Contact an agent
Home facts
- Year built:2005
- Listing ID #:1935041
Rooms and interior
- Bedrooms:3
- Total bathrooms:3
- Full bathrooms:2
- Half bathrooms:1
- Living area:1,538 sq. ft.
Heating and cooling
- Cooling:Central Air
- Heating:Forced Air, Natural Gas
Structure and exterior
- Roof:Composition
- Year built:2005
- Building area:1,538 sq. ft.
- Lot area:0.04 Acres
Schools
- High school:Castle View
- Middle school:Castle Rock
- Elementary school:Soaring Hawk
Utilities
- Water:Public
- Sewer:Public Sewer
Finances and disclosures
- Price:$470,000
- Price per sq. ft.:$305.59
- Tax amount:$2,927 (2024)
New listings near 4054 Sandia Trail
- New
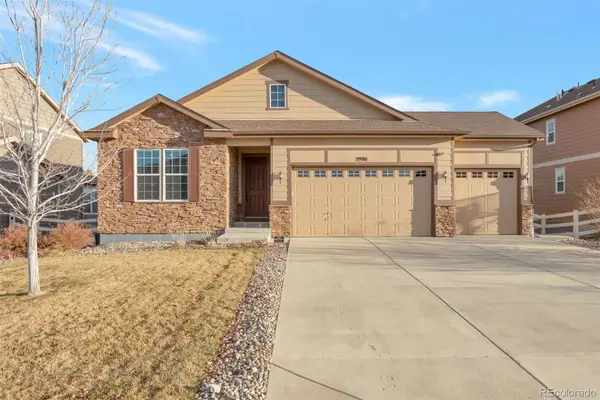 $675,000Active4 beds 3 baths3,962 sq. ft.
$675,000Active4 beds 3 baths3,962 sq. ft.2990 Echo Park Drive, Castle Rock, CO 80104
MLS# 7383813Listed by: CORCORAN PERRY & CO. - Coming Soon
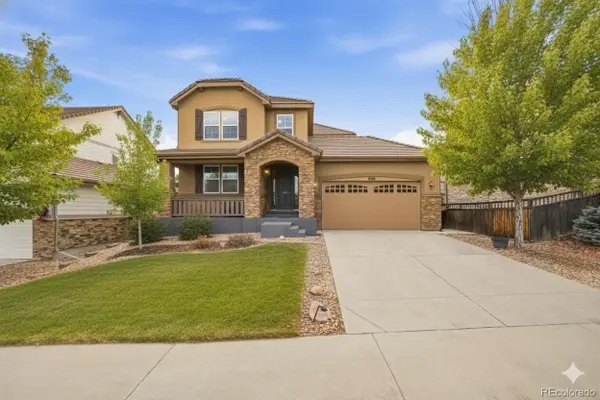 $765,000Coming Soon5 beds 4 baths
$765,000Coming Soon5 beds 4 baths8148 Grady Circle, Castle Rock, CO 80108
MLS# 9982804Listed by: REAL BROKER, LLC DBA REAL - Open Sat, 11am to 2pmNew
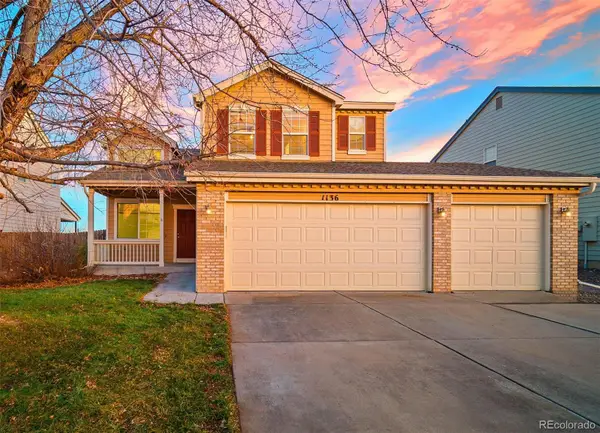 $640,000Active6 beds 4 baths3,109 sq. ft.
$640,000Active6 beds 4 baths3,109 sq. ft.1136 N Calhan Avenue, Castle Rock, CO 80104
MLS# 9948186Listed by: KELLER WILLIAMS DTC - Open Sat, 12 to 3pmNew
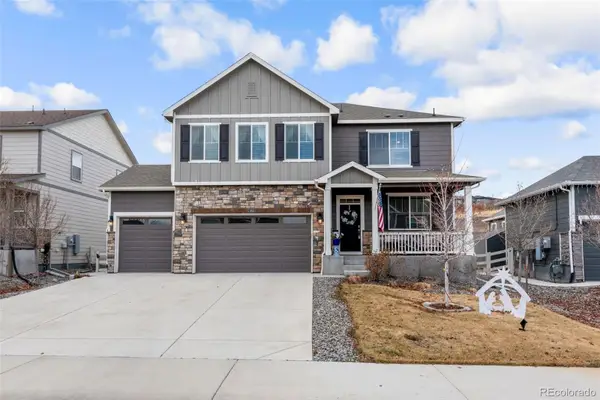 $710,000Active4 beds 3 baths2,577 sq. ft.
$710,000Active4 beds 3 baths2,577 sq. ft.5955 Plains End Court, Castle Rock, CO 80104
MLS# 2546615Listed by: FREEDOM REALTY GROUP LLC - New
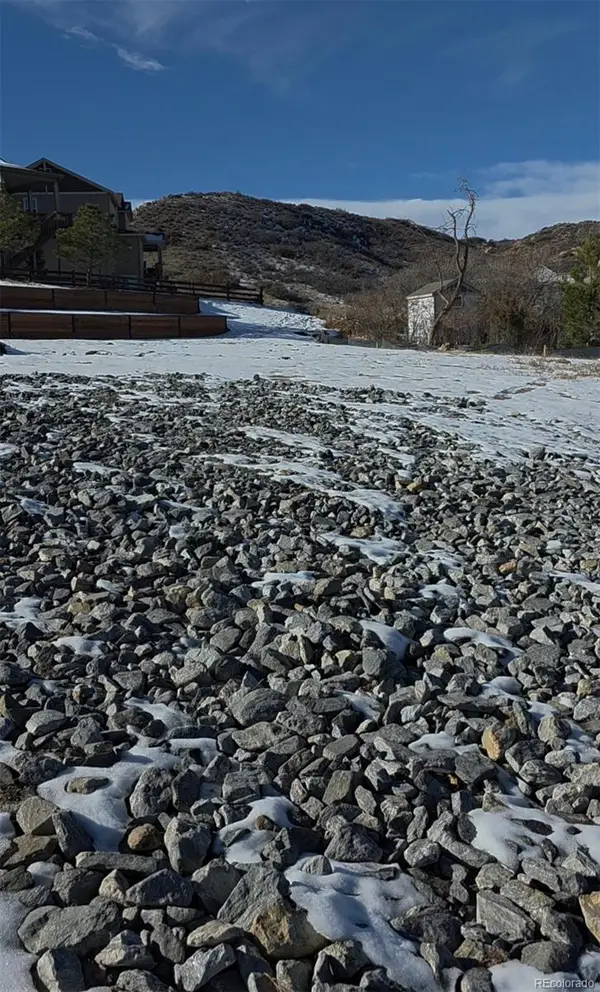 $269,900Active0.47 Acres
$269,900Active0.47 Acres595 Granger Court, Castle Rock, CO 80109
MLS# 4403919Listed by: JPAR MODERN REAL ESTATE - New
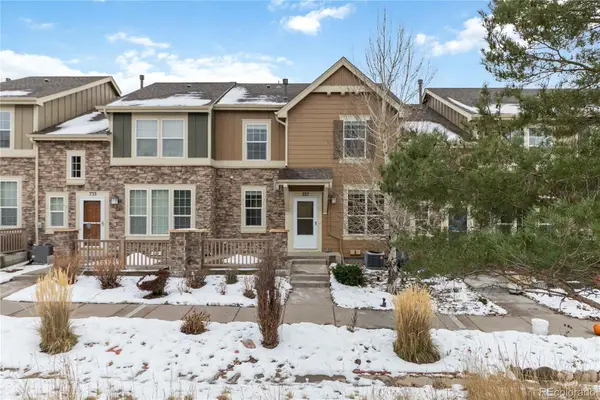 $520,000Active3 beds 3 baths1,831 sq. ft.
$520,000Active3 beds 3 baths1,831 sq. ft.727 Crooked Y Point, Castle Rock, CO 80108
MLS# 6975955Listed by: CLAYTON JEANETTE - New
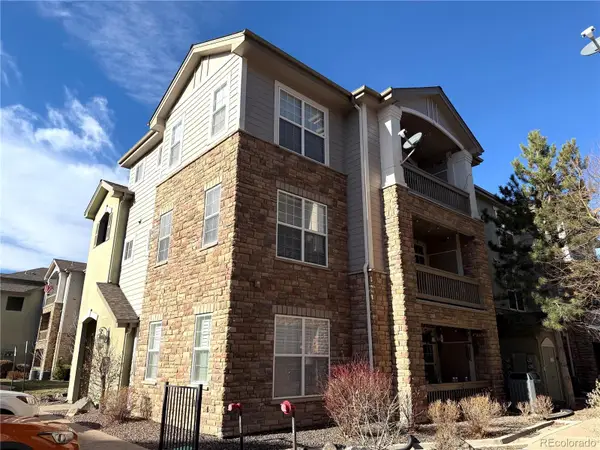 $349,999Active2 beds 2 baths1,205 sq. ft.
$349,999Active2 beds 2 baths1,205 sq. ft.1561 Olympia Circle #306, Castle Rock, CO 80104
MLS# 6926232Listed by: YOUR HOME SOLD GUARANTEED REALTY - PREMIER PARTNERS - New
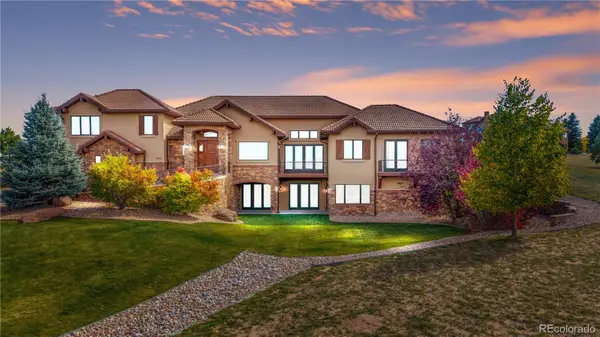 $1,450,000Active4 beds 5 baths4,804 sq. ft.
$1,450,000Active4 beds 5 baths4,804 sq. ft.1548 Amber Court, Castle Rock, CO 80108
MLS# 2633575Listed by: RE/MAX PROFESSIONALS - New
 $1,350,000Active4 beds 4 baths5,019 sq. ft.
$1,350,000Active4 beds 4 baths5,019 sq. ft.1283 Glade Gulch Road, Castle Rock, CO 80104
MLS# 4307852Listed by: RE/MAX PROFESSIONALS - New
 $560,500Active3 beds 3 baths2,071 sq. ft.
$560,500Active3 beds 3 baths2,071 sq. ft.2405 Fiji Drive, Castle Rock, CO 80109
MLS# 3403837Listed by: KEY REAL ESTATE GROUP LLC
