4197 Serenade Road, Castle Rock, CO 80104
Local realty services provided by:LUX Real Estate Company ERA Powered
4197 Serenade Road,Castle Rock, CO 80104
$1,495,000
- 6 Beds
- 5 Baths
- - sq. ft.
- Single family
- Sold
Listed by: lindsay crosby, stacie chadwicklcrosby@livsothebysrealty.com,406-581-8930
Office: liv sotheby's international realty
MLS#:5421174
Source:ML
Sorry, we are unable to map this address
Price summary
- Price:$1,495,000
- Monthly HOA dues:$54.17
About this home
Situated on just over 5 acres in Bell Mountain Ranch, this 6 bedroom | 5 bathroom home offers unparalleled Colorado beauty. Sweeping, unobstructed views of the Front Range create the backdrop for this gorgeous property, which has been tastefully updated with a new kitchen, new flooring, paint, and lighting throughout the main level, and much more! From the inviting foyer, enter the great room with abundant natural light and dramatic vistas, designed for relaxation and entertaining. The adjacent kitchen is a host’s dream: fully updated with quartz counters, soft-close cabinets, stainless steel appliances, and a spacious island. Enjoy morning coffee or a stunning sunset in the breakfast nook, wrapped in windows, with access to the expansive west-facing deck. The formal dining room provides seating for 8-10, perfect for friends and family. Wake up to panoramic views in the main-level primary, with deck access, dual walk-in closets, and en suite bathroom featuring double vanities, an oversized tiled shower, and a jetted tub. A main-floor office, an elevated powder room, redesigned laundry room with dog wash, and guest suite with en suite bath complete the main level layout. The walkout lower level is designed for gathering, with expansive family room with fireplace, wet bar, patio access, and ample space for media and gaming. Four additional bedrooms and two more bathrooms create exceptional flexibility for guests, hobbies, or a home gym. Outside, a large, fenced yard, perfect for dogs, can be accessed through the attached 4-car garage. Also included is a large storage shed. No freeway view and conveniently located within 10 minutes of the Dawson Trails Planned Development, including major commercial retailers, and the new Crystal Valley Pkwy/I-25 interchange, coming in 2027. With 26 miles of neighborhood trails, a park, playground, and the Bell Mountain Ranch Equestrian Center nearby, this home offers a Colorado lifestyle defined by views, nature, and everyday comfort.
Contact an agent
Home facts
- Year built:2000
- Listing ID #:5421174
Rooms and interior
- Bedrooms:6
- Total bathrooms:5
- Full bathrooms:2
- Half bathrooms:1
Heating and cooling
- Cooling:Central Air
- Heating:Forced Air, Natural Gas
Structure and exterior
- Roof:Composition
- Year built:2000
Schools
- High school:Douglas County
- Middle school:Mesa
- Elementary school:South Ridge
Utilities
- Water:Public
- Sewer:Septic Tank
Finances and disclosures
- Price:$1,495,000
- Tax amount:$12,718 (2024)
New listings near 4197 Serenade Road
- New
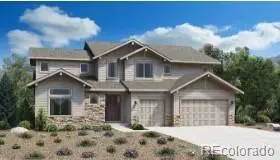 $1,175,000Active4 beds 4 baths5,709 sq. ft.
$1,175,000Active4 beds 4 baths5,709 sq. ft.4521 Weitbrec Lane, Castle Rock, CO 80104
MLS# 4955668Listed by: COLDWELL BANKER REALTY 56 - New
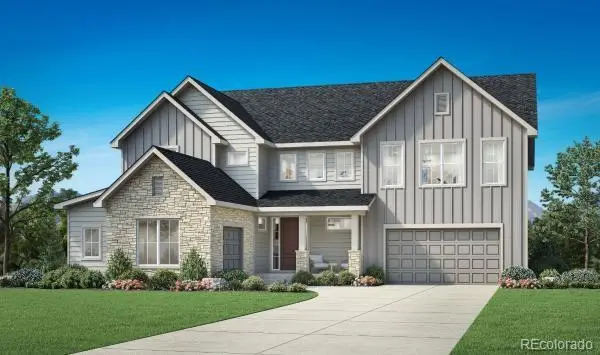 $1,190,000Active4 beds 4 baths5,964 sq. ft.
$1,190,000Active4 beds 4 baths5,964 sq. ft.4594 Weitbrec Lane, Castle Rock, CO 80104
MLS# 8798623Listed by: COLDWELL BANKER REALTY 56 - New
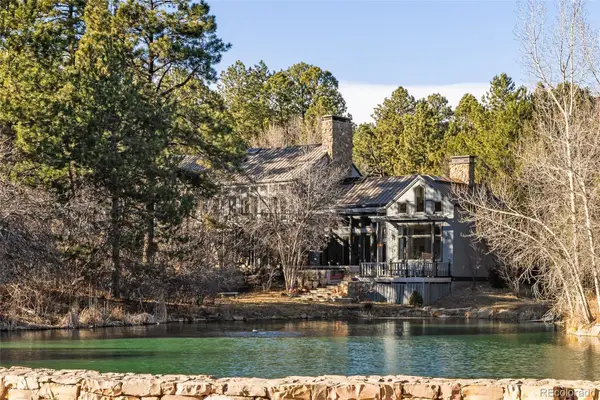 $2,100,000Active3 beds 6 baths5,813 sq. ft.
$2,100,000Active3 beds 6 baths5,813 sq. ft.36 Castle Pines Drive, Castle Rock, CO 80108
MLS# 1741860Listed by: MILEHIMODERN - New
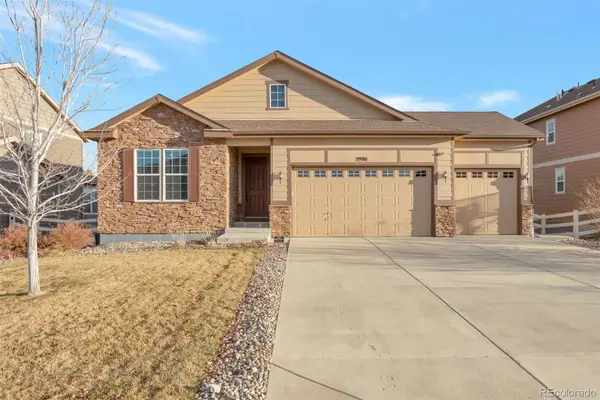 $675,000Active4 beds 3 baths3,962 sq. ft.
$675,000Active4 beds 3 baths3,962 sq. ft.2990 Echo Park Drive, Castle Rock, CO 80104
MLS# 7383813Listed by: CORCORAN PERRY & CO. - New
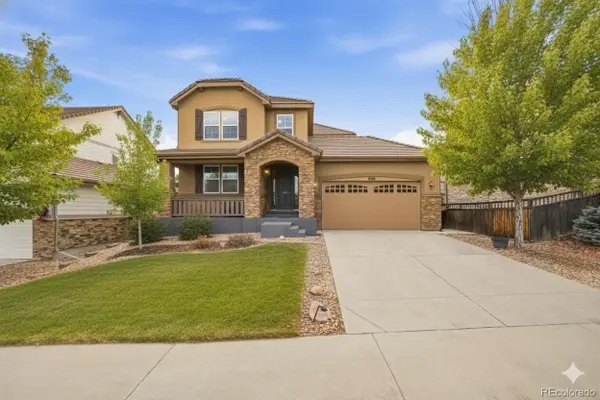 $765,000Active5 beds 4 baths4,116 sq. ft.
$765,000Active5 beds 4 baths4,116 sq. ft.8148 Grady Circle, Castle Rock, CO 80108
MLS# 9982804Listed by: REAL BROKER, LLC DBA REAL - Open Sat, 11am to 2pmNew
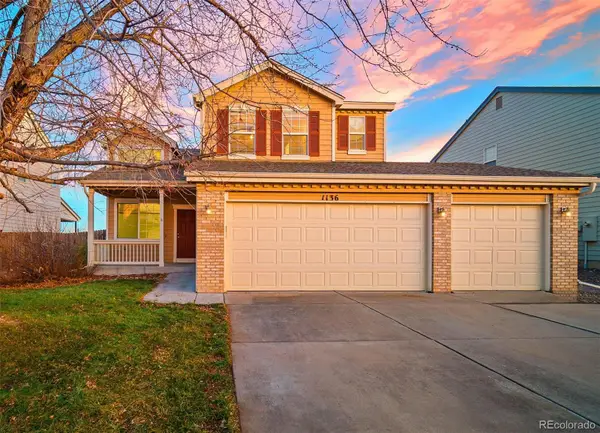 $640,000Active6 beds 4 baths3,109 sq. ft.
$640,000Active6 beds 4 baths3,109 sq. ft.1136 N Calhan Avenue, Castle Rock, CO 80104
MLS# 9948186Listed by: KELLER WILLIAMS DTC - Open Sat, 12 to 3pmNew
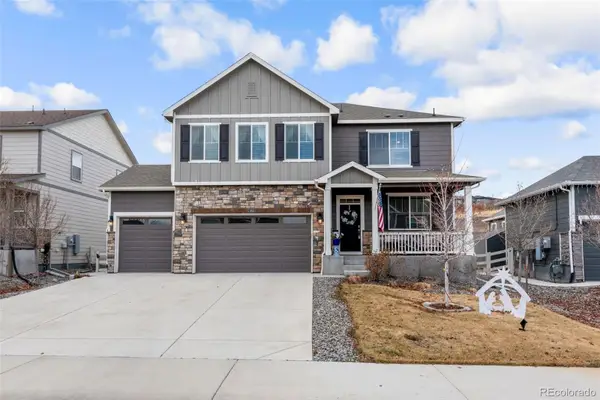 $710,000Active4 beds 3 baths2,577 sq. ft.
$710,000Active4 beds 3 baths2,577 sq. ft.5955 Plains End Court, Castle Rock, CO 80104
MLS# 2546615Listed by: FREEDOM REALTY GROUP LLC - New
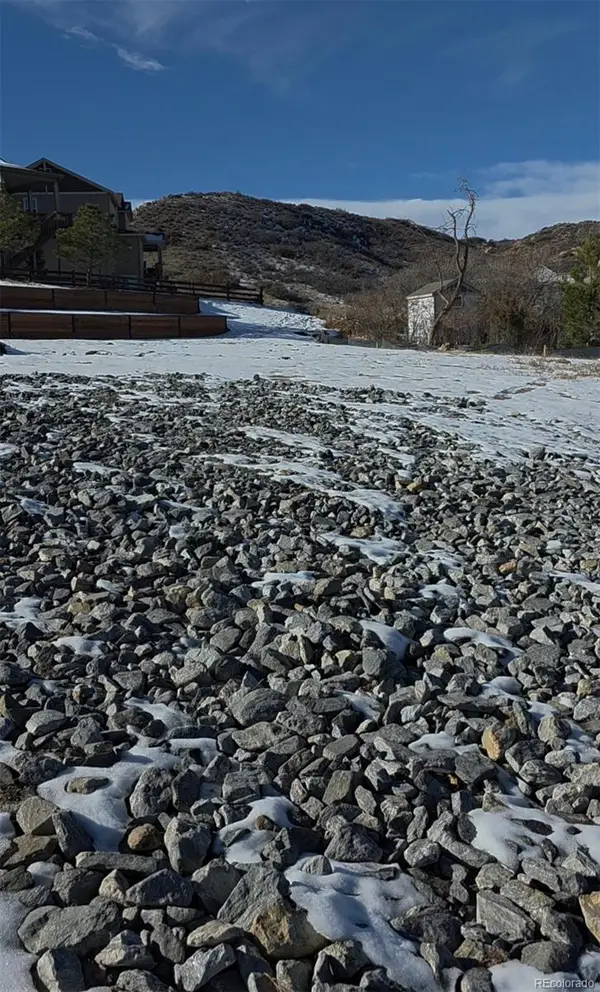 $269,900Active0.47 Acres
$269,900Active0.47 Acres595 Granger Court, Castle Rock, CO 80109
MLS# 4403919Listed by: JPAR MODERN REAL ESTATE - New
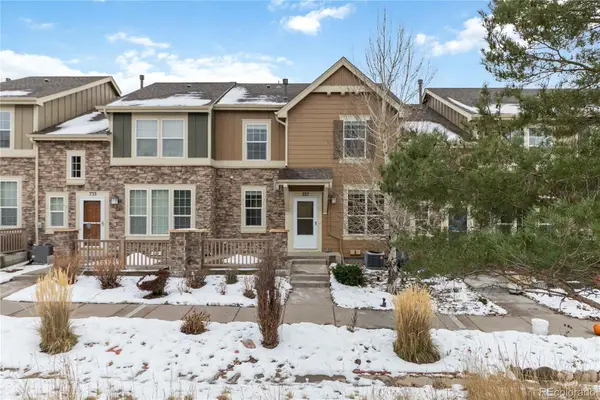 $520,000Active3 beds 3 baths1,831 sq. ft.
$520,000Active3 beds 3 baths1,831 sq. ft.727 Crooked Y Point, Castle Rock, CO 80108
MLS# 6975955Listed by: CLAYTON JEANETTE - New
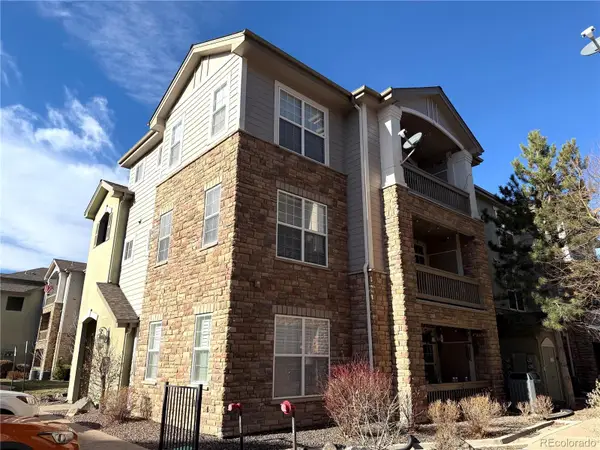 $349,999Active2 beds 2 baths1,205 sq. ft.
$349,999Active2 beds 2 baths1,205 sq. ft.1561 Olympia Circle #306, Castle Rock, CO 80104
MLS# 6926232Listed by: YOUR HOME SOLD GUARANTEED REALTY - PREMIER PARTNERS
