- ERA
- Colorado
- Castle Rock
- 4218 Morning Star Drive
4218 Morning Star Drive, Castle Rock, CO 80108
Local realty services provided by:ERA Teamwork Realty
Listed by: derek klinerdkliner30@gmail.com,303-332-3800
Office: realty one group platinum elite
MLS#:7260727
Source:ML
Price summary
- Price:$929,900
- Price per sq. ft.:$279.17
- Monthly HOA dues:$265
About this home
Welcome to this stunning, fully remodeled two-story residence, ideally situated on a serene interior lot within the highly sought-after Castle Pines Village. Approximately 3300 sq ft featuring 3 bedrooms and 3 bathrooms. BackING to open space, the home features brand-new main and primary decks, and an interior that has been completely reimagined—. Step inside to an open-concept design highlighted by modern finishes, including exquisite tile work in every bathroom and sleek quartz countertops throughout the kitchen and baths, paired with state-of-the-art appliances. The mature lot is meticulously maintained by the HOA, ensuring a low-maintenance lifestyle so you can simply enjoy your surroundings. Residents benefit from close proximity to the fitness center, adult pool, and scenic walking trails that lead to a nearby lake. Castle Pines Village is renowned for its top-tier, guard-gated security and resort-style amenities, including three pools, a fitness center, tennis and pickleball courts, playgrounds, and miles of picturesque trails. Golf enthusiasts will also appreciate the world class Castle Pines Country Club . This is a rare opportunity to embrace the unparalleled lifestyle of Castle Pines Village at its very best.
Close I-25 Access, The shops at Castle Rock, Many fantastic Restaurants , Hiway 85 and so much more. 20 Minutes to DTC, 45 minutes to DIA. Wonderfully rated Douglas County Schools
Contact an agent
Home facts
- Year built:1986
- Listing ID #:7260727
Rooms and interior
- Bedrooms:3
- Total bathrooms:3
- Full bathrooms:1
- Living area:3,331 sq. ft.
Heating and cooling
- Cooling:Central Air
- Heating:Forced Air
Structure and exterior
- Roof:Composition
- Year built:1986
- Building area:3,331 sq. ft.
Schools
- High school:Rock Canyon
- Middle school:Rocky Heights
- Elementary school:Buffalo Ridge
Utilities
- Sewer:Community Sewer
Finances and disclosures
- Price:$929,900
- Price per sq. ft.:$279.17
- Tax amount:$5,721 (2024)
New listings near 4218 Morning Star Drive
- New
 $749,900Active3 beds 3 baths4,383 sq. ft.
$749,900Active3 beds 3 baths4,383 sq. ft.5724 Berry Ridge Way, Castle Rock, CO 80104
MLS# 4080023Listed by: EXP REALTY LLC - New
 $700,000Active5 beds 4 baths3,322 sq. ft.
$700,000Active5 beds 4 baths3,322 sq. ft.5972 High Timber Circle, Castle Rock, CO 80104
MLS# 8565206Listed by: COMPASS - DENVER - New
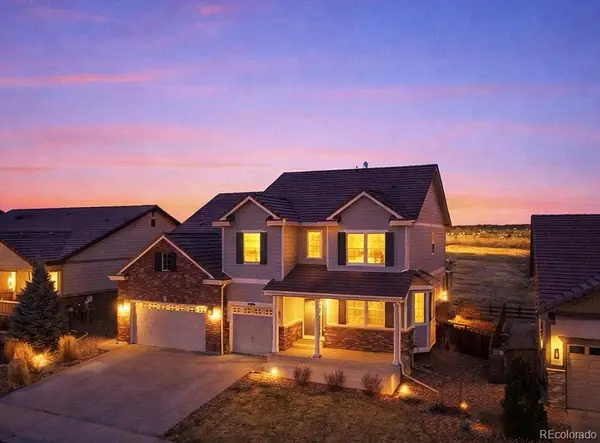 $950,000Active5 beds 5 baths4,882 sq. ft.
$950,000Active5 beds 5 baths4,882 sq. ft.6596 Lynch Lane, Castle Rock, CO 80108
MLS# 7914894Listed by: COLDWELL BANKER REALTY 24 - Coming Soon
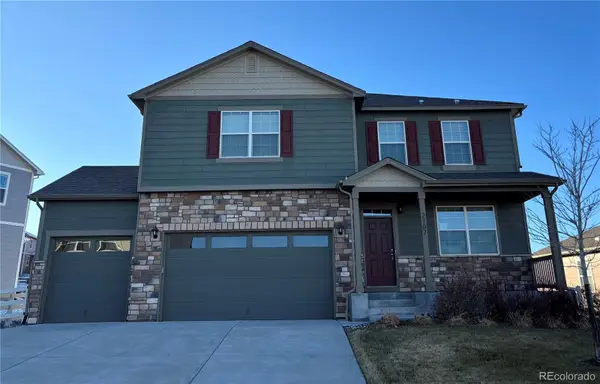 $675,000Coming Soon4 beds 3 baths
$675,000Coming Soon4 beds 3 baths2107 Shadow Creek Drive, Castle Rock, CO 80104
MLS# 5595401Listed by: WEST AND MAIN HOMES INC - Open Sun, 12 to 2pmNew
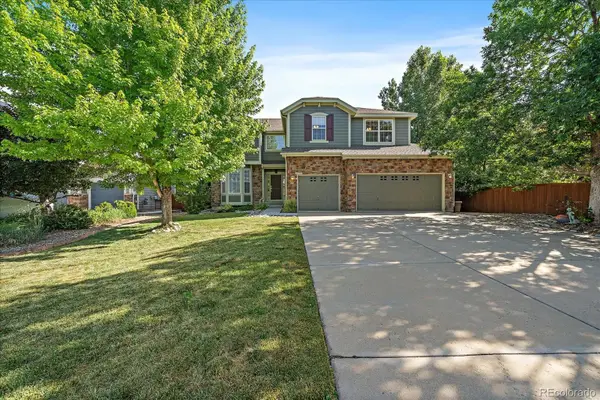 $895,000Active6 beds 5 baths4,918 sq. ft.
$895,000Active6 beds 5 baths4,918 sq. ft.1563 Baguette Drive, Castle Rock, CO 80108
MLS# 8823485Listed by: MADISON & COMPANY PROPERTIES - New
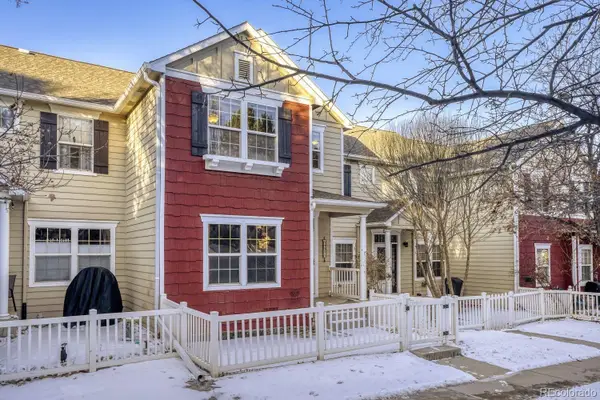 $418,000Active3 beds 3 baths1,416 sq. ft.
$418,000Active3 beds 3 baths1,416 sq. ft.1538 Bennet Mountain Road, Castle Rock, CO 80109
MLS# 4023877Listed by: THRIVE REAL ESTATE GROUP - Open Sat, 12 to 2pmNew
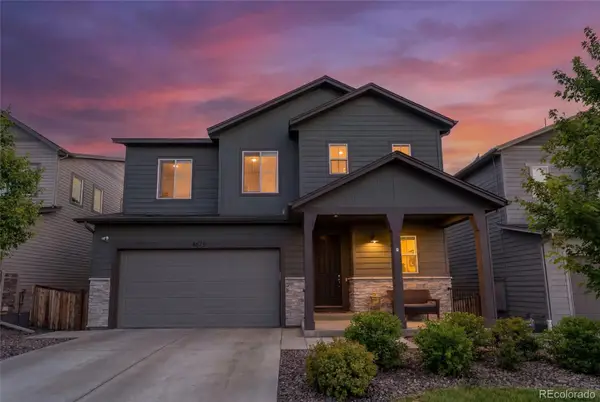 $725,000Active4 beds 4 baths4,174 sq. ft.
$725,000Active4 beds 4 baths4,174 sq. ft.4675 High Mesa Circle, Castle Rock, CO 80108
MLS# 3893277Listed by: COMPASS - DENVER - Open Sat, 2 to 4pmNew
 $635,000Active4 beds 3 baths3,322 sq. ft.
$635,000Active4 beds 3 baths3,322 sq. ft.2211 Shadow Rider Circle, Castle Rock, CO 80104
MLS# 5493053Listed by: THRIVE REAL ESTATE GROUP - New
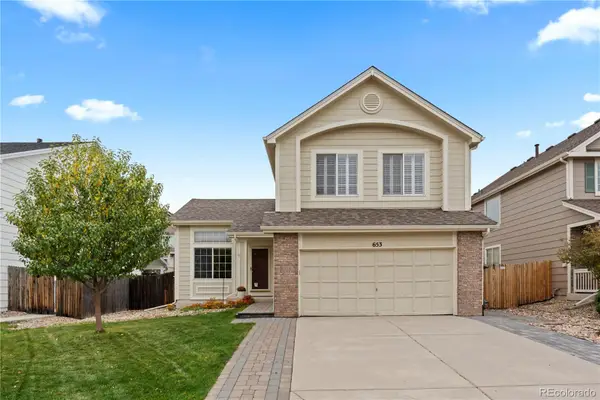 $515,000Active3 beds 3 baths2,247 sq. ft.
$515,000Active3 beds 3 baths2,247 sq. ft.653 Fairhaven Street, Castle Rock, CO 80104
MLS# 2091757Listed by: LIV SOTHEBY'S INTERNATIONAL REALTY - New
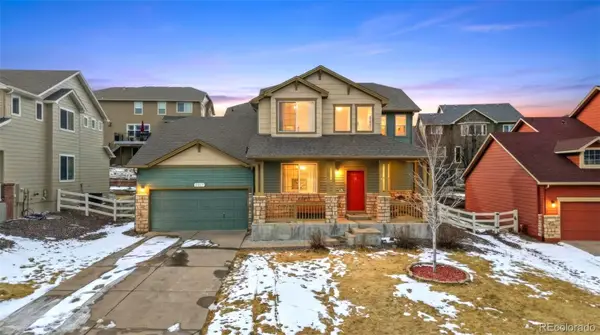 $640,000Active4 beds 4 baths3,714 sq. ft.
$640,000Active4 beds 4 baths3,714 sq. ft.3855 Deer Valley Drive, Castle Rock, CO 80104
MLS# 7383145Listed by: MADISON & COMPANY PROPERTIES

