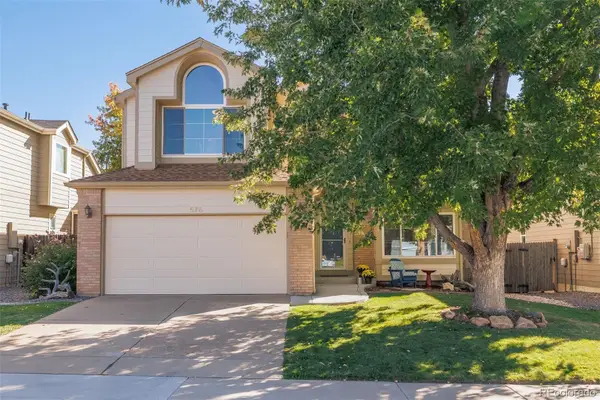4249 Oak Grove Way, Castle Rock, CO 80108
Local realty services provided by:RONIN Real Estate Professionals ERA Powered
4249 Oak Grove Way,Castle Rock, CO 80108
$1,250,000
- 3 Beds
- 4 Baths
- 3,595 sq. ft.
- Single family
- Active
Listed by:brian sells303-877-8005
Office:homesmart
MLS#:8257470
Source:ML
Price summary
- Price:$1,250,000
- Price per sq. ft.:$347.71
About this home
Welcome to this beautiful ranch home on over 4 acres of treed property that backs to 1200 acres of public open space! This spectacular walkout ranch was perfectly situated to have ultimate privacy with stunning sunrises! The main floor has an expansive great room with a master bedroom, five piece bath with steam shower and jetted tub, walk in closet. Additionally upstairs features a large office with granite desk and built in bookshelves. The walkout basement is fully finished with two bedrooms, jack n jill bath, three quarter bath, wet bar, and recreation room. Don't miss the hobbyist, recreationist, mechanics dream garage! This heated 2400 square feet of space and two large doors to fit any of your toys! Additionally both three car attached garage and outbuilding has fresh epoxy flooring to keep things clean. This home, building and property are on a private secluded drive with only one fantastic neighbor. Don't miss this opportunity being only 7 mins from downtown Castle Rock. Notables; new Wolf 5 burner cooktop, garden room.
Contact an agent
Home facts
- Year built:1996
- Listing ID #:8257470
Rooms and interior
- Bedrooms:3
- Total bathrooms:4
- Full bathrooms:2
- Half bathrooms:1
- Living area:3,595 sq. ft.
Heating and cooling
- Cooling:Central Air
- Heating:Forced Air
Structure and exterior
- Roof:Composition
- Year built:1996
- Building area:3,595 sq. ft.
- Lot area:4.76 Acres
Schools
- High school:Douglas County
- Middle school:Mesa
- Elementary school:Sage Canyon
Utilities
- Water:Well
- Sewer:Septic Tank
Finances and disclosures
- Price:$1,250,000
- Price per sq. ft.:$347.71
- Tax amount:$5,733 (2025)
New listings near 4249 Oak Grove Way
 $595,000Pending4 beds 4 baths3,668 sq. ft.
$595,000Pending4 beds 4 baths3,668 sq. ft.1251 N Burlington Drive, Castle Rock, CO 80104
MLS# 7633137Listed by: ONE STOP REALTY, LLC $210,000Pending2 beds 1 baths756 sq. ft.
$210,000Pending2 beds 1 baths756 sq. ft.1291 S Gilbert #A301, Castle Rock, CO 80104
MLS# 8507758Listed by: BERKSHIRE HATHAWAY HOMESERVICES COLORADO REAL ESTATE, LLC- New
 $1,185,000Active5 beds 4 baths4,830 sq. ft.
$1,185,000Active5 beds 4 baths4,830 sq. ft.5035 Vermillion Drive, Castle Rock, CO 80108
MLS# 2147222Listed by: MB COLORADO RTY LLC - New
 $564,900Active5 beds 3 baths3,454 sq. ft.
$564,900Active5 beds 3 baths3,454 sq. ft.576 S Lindsey Street, Castle Rock, CO 80104
MLS# 7783003Listed by: REALTY ONE GROUP ELEVATIONS, LLC - New
 $1,122,199Active4 beds 5 baths5,433 sq. ft.
$1,122,199Active4 beds 5 baths5,433 sq. ft.3418 Backdrop Court, Castle Rock, CO 80108
MLS# 6107034Listed by: RE/MAX PROFESSIONALS - New
 $735,000Active6 beds 4 baths3,921 sq. ft.
$735,000Active6 beds 4 baths3,921 sq. ft.3008 Echo Park Drive, Castle Rock, CO 80104
MLS# 2929382Listed by: RE/MAX PROFESSIONALS - Open Sat, 1 to 3:30pmNew
 $625,000Active3 beds 3 baths2,604 sq. ft.
$625,000Active3 beds 3 baths2,604 sq. ft.4337 Broken Hill Drive, Castle Rock, CO 80109
MLS# 4507976Listed by: YOUR CASTLE REAL ESTATE INC - New
 $719,000Active3 beds 4 baths3,411 sq. ft.
$719,000Active3 beds 4 baths3,411 sq. ft.1444 Sidewinder Circle, Castle Rock, CO 80108
MLS# 5083183Listed by: HOMESMART - New
 $878,379Active5 beds 4 baths3,920 sq. ft.
$878,379Active5 beds 4 baths3,920 sq. ft.3602 Recess Lane, Castle Rock, CO 80108
MLS# 1627591Listed by: RE/MAX PROFESSIONALS - Open Sat, 12 to 2pmNew
 $575,000Active3 beds 4 baths2,246 sq. ft.
$575,000Active3 beds 4 baths2,246 sq. ft.3398 Blue Grass Circle, Castle Rock, CO 80109
MLS# 4219516Listed by: EXP REALTY, LLC
