4307 N Meadows Drive, Castle Rock, CO 80109
Local realty services provided by:ERA New Age

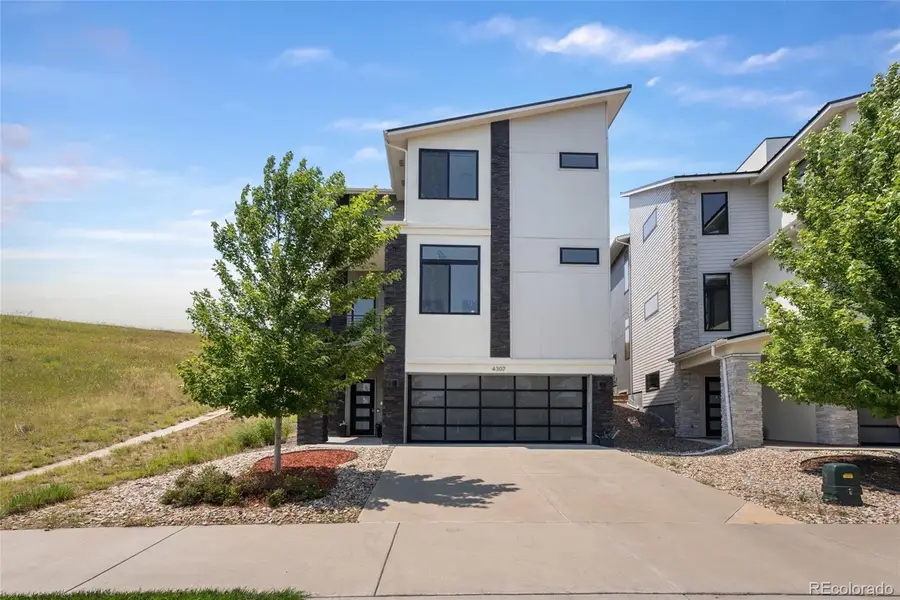

4307 N Meadows Drive,Castle Rock, CO 80109
$1,185,000
- 5 Beds
- 4 Baths
- 3,198 sq. ft.
- Single family
- Active
Upcoming open houses
- Sun, Aug 1711:00 am - 02:00 pm
Listed by:carly robertscarly.roberts@compass.com,678-517-7258
Office:compass - denver
MLS#:7271181
Source:ML
Price summary
- Price:$1,185,000
- Price per sq. ft.:$370.54
- Monthly HOA dues:$90.67
About this home
This one-of-a-kind home is in the highly sought-after neighborhood of The Meadows. Offering luxury living at its finest, it boasts high ceilings throughout, oversized black-frame windows, and modern upgrades at every turn. Focal points include the chef’s kitchen with an expansive waterfall quartz island, upgraded JennAir appliances, a large walk-in pantry, and a wine cooler. High-end Shaw plank flooring runs through the main and upper levels for beauty and practicality. The dramatic floor-to-ceiling cement fireplace, flanked by large windows, frames views of the open space.
The entryway features a temperature-controlled wine room beneath the stairs, ready for completion. The three-car tandem garage has luxury flooring, transforming it into a workout space, and includes an electric vehicle charger.
Upstairs, the Shaw plank flooring continues into a lofted area ideal for a workspace, lounge, or play area. The primary suite offers open-space corner lot views and a serene atmosphere, plus a spa-inspired ensuite with a double-entry, floor-to-ceiling tiled shower, a freestanding soaking tub, and a spacious walk-in closet. Two additional bedrooms share a dual-entry ensuite, and a laundry room sits between the primary suite and bedrooms.
The rooftop deck is designed for entertaining, featuring a hot tub and space for gatherings. It offers full views of Native Legend Open Space, the Front Range, 360-degree vistas of Castle Rock, and the iconic Castle Rock formation — perfect for the town’s star lighting celebration or Fourth of July fireworks.
The landscaped backyard extends luxury with an eight-person sauna and XL cold plunge from The Plunge, plus a fire pit and lounge chairs to enjoy the scenery. Direct access to a 4.6-mile paved trail offers endless outdoor recreation and wildlife viewing. This home perfectly blends serene Colorado living with a modern twist.
Contact an agent
Home facts
- Year built:2018
- Listing Id #:7271181
Rooms and interior
- Bedrooms:5
- Total bathrooms:4
- Full bathrooms:3
- Living area:3,198 sq. ft.
Heating and cooling
- Cooling:Central Air
- Heating:Forced Air
Structure and exterior
- Roof:Composition, Metal
- Year built:2018
- Building area:3,198 sq. ft.
- Lot area:0.1 Acres
Schools
- High school:Castle View
- Middle school:Castle Rock
- Elementary school:Meadow View
Utilities
- Water:Public
- Sewer:Public Sewer
Finances and disclosures
- Price:$1,185,000
- Price per sq. ft.:$370.54
- Tax amount:$5,347 (2024)
New listings near 4307 N Meadows Drive
- New
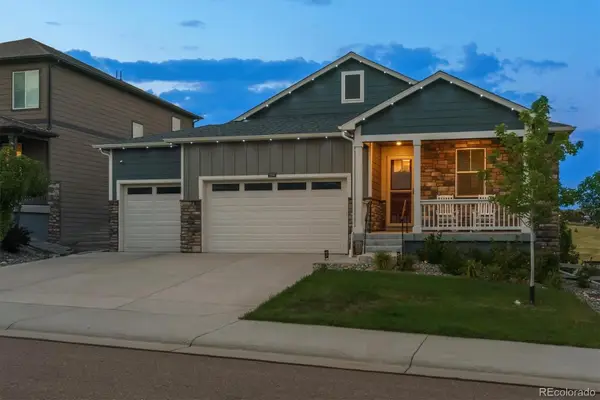 $750,000Active5 beds 3 baths3,386 sq. ft.
$750,000Active5 beds 3 baths3,386 sq. ft.2297 Rosette Lane, Castle Rock, CO 80104
MLS# 3180442Listed by: RE/MAX ALLIANCE - New
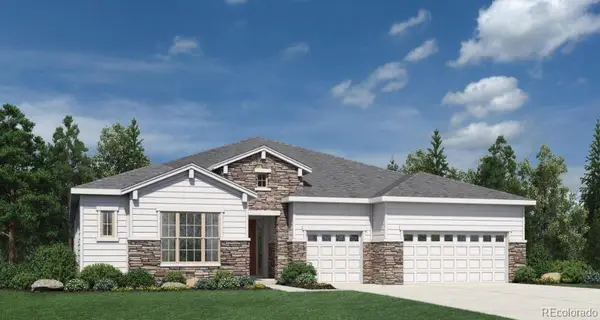 $1,075,000Active3 beds 3 baths5,605 sq. ft.
$1,075,000Active3 beds 3 baths5,605 sq. ft.4572 Weitbrec Lane, Castle Rock, CO 80104
MLS# 7842494Listed by: COLDWELL BANKER REALTY 56 - New
 $1,150,000Active4 beds 4 baths5,914 sq. ft.
$1,150,000Active4 beds 4 baths5,914 sq. ft.4548 Weitbrec Lane, Castle Rock, CO 80104
MLS# 8763873Listed by: COLDWELL BANKER REALTY 56 - Open Sun, 11am to 1pmNew
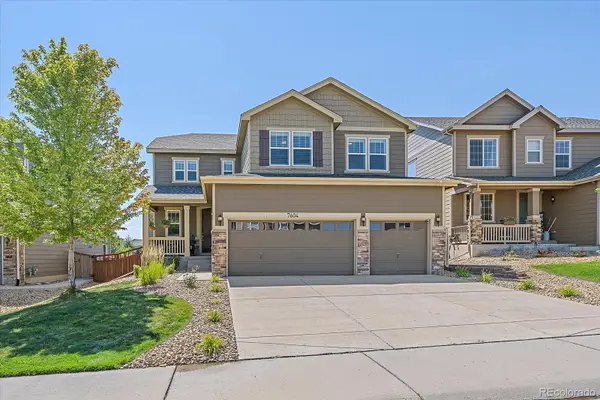 $750,000Active6 beds 4 baths4,505 sq. ft.
$750,000Active6 beds 4 baths4,505 sq. ft.7604 Blue Water Drive, Castle Rock, CO 80108
MLS# 9480205Listed by: KELLER WILLIAMS REALTY DOWNTOWN LLC - New
 $490,000Active3 beds 3 baths1,903 sq. ft.
$490,000Active3 beds 3 baths1,903 sq. ft.1368 Royal Troon Drive, Castle Rock, CO 80104
MLS# 3779255Listed by: COLORADO REALTY 4 LESS, LLC - New
 $664,900Active3 beds 3 baths3,306 sq. ft.
$664,900Active3 beds 3 baths3,306 sq. ft.3409 New Haven Circle, Castle Rock, CO 80109
MLS# 8068352Listed by: COLORADO REALTY 4 LESS, LLC - New
 $1,039,950Active4 beds 5 baths5,578 sq. ft.
$1,039,950Active4 beds 5 baths5,578 sq. ft.1808 Gold Ridge Point, Castle Rock, CO 80104
MLS# 2730558Listed by: RICHMOND REALTY INC - New
 $1,199,950Active5 beds 5 baths6,726 sq. ft.
$1,199,950Active5 beds 5 baths6,726 sq. ft.1642 Green Fern Point, Castle Rock, CO 80104
MLS# 7922070Listed by: RICHMOND REALTY INC - New
 $700,000Active4 beds 3 baths3,495 sq. ft.
$700,000Active4 beds 3 baths3,495 sq. ft.3956 Lazy K Drive, Castle Rock, CO 80104
MLS# 5310389Listed by: RE/MAX PROFESSIONALS - New
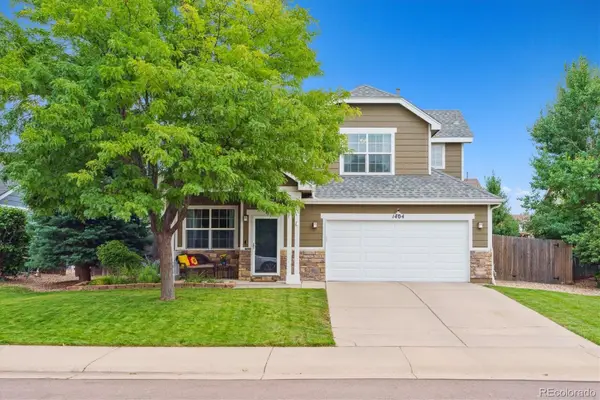 $535,000Active3 beds 3 baths1,653 sq. ft.
$535,000Active3 beds 3 baths1,653 sq. ft.1404 N Stratton Avenue, Castle Rock, CO 80104
MLS# 5549014Listed by: RE/MAX ALLIANCE

