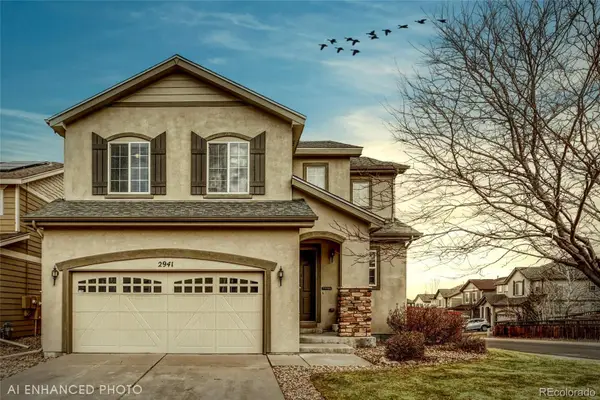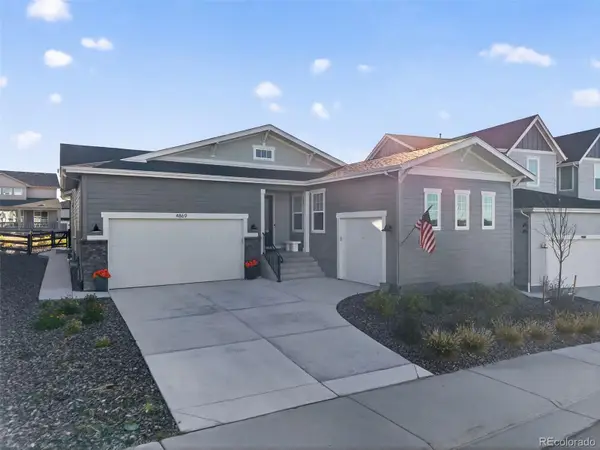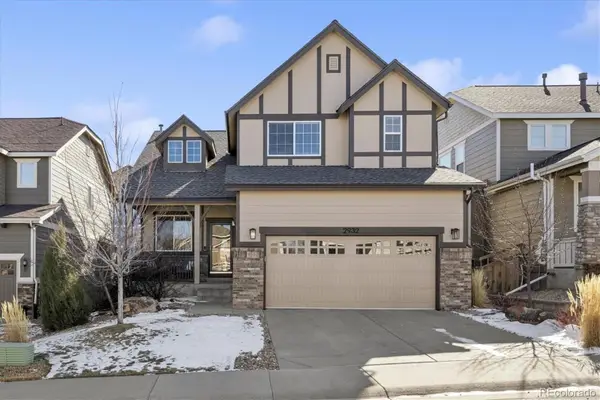4408 Applecrest Circle, Castle Rock, CO 80109
Local realty services provided by:ERA Teamwork Realty
4408 Applecrest Circle,Castle Rock, CO 80109
$620,000
- 3 Beds
- 3 Baths
- 2,698 sq. ft.
- Single family
- Active
Listed by: becci mccormackbecci.mccormack@compass.com,720-299-2100
Office: compass - denver
MLS#:6970747
Source:ML
Price summary
- Price:$620,000
- Price per sq. ft.:$229.8
- Monthly HOA dues:$90.67
About this home
Welcome to this beautifully maintained ranch-style home that delivers effortless main-floor living and space for entertaining and relaxing. Enter from the covered front porch into a well-appointed foyer. Just past the secondary bedroom, bathroom, and formal dining area is an open dine-in kitchen which features a pantry, granite countertops, oak cabinetry, and a center island for entertaining, prep, or eating. This area flows seamlessly into the living room with large southern windows. From the kitchen you can step outside to the back patio into the fenced backyard with western mountain views. The main floor also offers a spacious primary bedroom suite with walk-in closet and en suite bath. This main-floor totals 1,349 square feet of comfortable living.
Downstairs, a large open recreation area or great room with built-in media awaits. A private home office sits behind double French doors, a third full bathroom, laundry room, and an oversized bedroom with a walk-in closet is ideal for guests, storage, multigenerational living, or a home gym. This fully finished, light-filled basement adds another 1,297 square feet of versatile living space. The attached two-car garage features a freezer and workbench.
This home in Feathergrass is nestled in The Meadows; an active, master-planned community offering 24 miles of scenic trails, pools, parks, playgrounds, ball fields, and year-round neighborhood events with nearly 500 acres of preserved open space and sweeping Front Range views that create the perfect backdrop for everyday Colorado living.
Minutes from grocery stores, schools, restaurants, pubs, movie theaters, the Outlets at Castle Rock, Lowe's, Home Depot, Goodwill, and The Grange event center and Pool. https://meadowscastlerock.com/community/. This move-in ready home blends lifestyle with location and convenience.
Live where Colorado shines. Just three miles from downtown Castle Rock with easy access to both Denver and Colorado Springs on I-25 or Hwy 85.
Contact an agent
Home facts
- Year built:2006
- Listing ID #:6970747
Rooms and interior
- Bedrooms:3
- Total bathrooms:3
- Full bathrooms:3
- Living area:2,698 sq. ft.
Heating and cooling
- Cooling:Central Air
- Heating:Forced Air, Natural Gas
Structure and exterior
- Roof:Composition
- Year built:2006
- Building area:2,698 sq. ft.
- Lot area:0.15 Acres
Schools
- High school:Castle View
- Middle school:Castle Rock
- Elementary school:Soaring Hawk
Utilities
- Water:Public
- Sewer:Public Sewer
Finances and disclosures
- Price:$620,000
- Price per sq. ft.:$229.8
- Tax amount:$4,052 (2024)
New listings near 4408 Applecrest Circle
- Coming Soon
 $525,000Coming Soon4 beds 3 baths
$525,000Coming Soon4 beds 3 baths2941 Night Song Way, Castle Rock, CO 80109
MLS# 2663864Listed by: REALTY ONE GROUP PREMIER COLORADO - Coming Soon
 $875,000Coming Soon4 beds 4 baths
$875,000Coming Soon4 beds 4 baths4869 Saddle Iron Road, Castle Rock, CO 80104
MLS# 9065354Listed by: ENGEL & VOELKERS CASTLE PINES - New
 $1,536,950Active5 beds 4 baths4,512 sq. ft.
$1,536,950Active5 beds 4 baths4,512 sq. ft.5725 Pleasant View Drive, Castle Rock, CO 80108
MLS# 7751238Listed by: RICHMOND REALTY INC - Coming Soon
 $575,000Coming Soon3 beds 3 baths
$575,000Coming Soon3 beds 3 baths3701 Penang Drive, Castle Rock, CO 80109
MLS# 5357502Listed by: EXP REALTY, LLC - New
 $635,000Active3 beds 3 baths3,292 sq. ft.
$635,000Active3 beds 3 baths3,292 sq. ft.2932 Open Sky Way, Castle Rock, CO 80109
MLS# 9062470Listed by: RE/MAX ALLIANCE - Coming Soon
 $645,000Coming Soon4 beds 3 baths
$645,000Coming Soon4 beds 3 baths2989 Bittern Street, Castle Rock, CO 80104
MLS# 1894069Listed by: NEWMAN REALTY GROUP - Coming Soon
 $2,275,000Coming Soon4 beds 5 baths
$2,275,000Coming Soon4 beds 5 baths1198 Lost Elk Loop, Castle Rock, CO 80108
MLS# 7823472Listed by: VERITY REAL ESTATE - Coming Soon
 $800,000Coming Soon4 beds 5 baths
$800,000Coming Soon4 beds 5 baths1771 Ghost Dance Circle, Castle Rock, CO 80108
MLS# 8884678Listed by: COLDWELL BANKER GLOBAL LUXURY DENVER - New
 $550,000Active3 beds 4 baths2,364 sq. ft.
$550,000Active3 beds 4 baths2,364 sq. ft.2620 Meadows Boulevard #C, Castle Rock, CO 80109
MLS# 6578770Listed by: HOMESMART - New
 $215,500Active2 beds 2 baths883 sq. ft.
$215,500Active2 beds 2 baths883 sq. ft.1211 S Gilbert Street, Castle Rock, CO 80104
MLS# 9402796Listed by: RE/MAX PROFESSIONALS

