4433 Tierra Alta Drive, Castle Rock, CO 80104
Local realty services provided by:LUX Real Estate Company ERA Powered
Listed by: lauren stadjuharlaurenstadjuhar@gmail.com,719-761-0702
Office: liv sotheby's international realty
MLS#:1533891
Source:ML
Price summary
- Price:$3,500,000
- Price per sq. ft.:$436.3
- Monthly HOA dues:$150
About this home
The one with views worth framing. From the moment you arrive, the home’s grandeur is unmistakable. Nestled in the trees on a quiet cul-de-sac in Castle Rock’s prestigious Pinon Soleil, it beautifully blends indoor and outdoor living. Extended gardens carry its elegance beyond the walls—charming patios, covered alfresco spaces, a meandering water feature, and pathways invite exploration. And the scenery? Iconic Castle Rock in the foreground, w/ Pikes Peak and sweeping mountain vistas beyond. The main level, infused w/ timeless style, is where you begin to take it all in. From the welcoming entry to the sun-filled living room, light shifts beautifully throughout the day. Bold design details elevate the space: a granite-flanked fireplace, art niches, artisan lighting, and plush sculpted carpet. The reimagined kitchen features stainless GE Monogram appliances, hidden pantry, a large island with prep sink, and extended counters—ideal for the home chef. Display cabinets and abundant storage are smartly placed. A formal dining room and butler’s pantry add ease for entertaining. In the primary suite, a 2-sided fireplace with granite surround sets the tone for cozy nights. A secluded terrace captures morning light and mountain views—or descend the spiral stairs from the bath to your private gym. Also on the main level: an executive office with fireplace, deck access, and built-ins; a music room, powder room, laundry, and 4-car garage with epoxy-coated floor and shelving. Up the sleek, sculptural staircase: a versatile loft and 3 bedrooms, each with ensuite and walk-in closet. Downstairs: an open rec room with game nook, rustic stone wall and fireplace, a wine cellar for storing your favorite vintages, wet bar, screening room, and private guest suite. Outside, follow the path to a meditation garden w/soothing waterfall. The neighborhood offers convenient proximity to downtown Castle Rock & all the area offers yet sits perched above the city so you feel like it’s a world away.
Contact an agent
Home facts
- Year built:2006
- Listing ID #:1533891
Rooms and interior
- Bedrooms:5
- Total bathrooms:7
- Full bathrooms:2
- Half bathrooms:2
- Living area:8,022 sq. ft.
Heating and cooling
- Cooling:Central Air
- Heating:Forced Air
Structure and exterior
- Roof:Concrete
- Year built:2006
- Building area:8,022 sq. ft.
- Lot area:1 Acres
Schools
- High school:Douglas County
- Middle school:Mesa
- Elementary school:Castle Rock
Utilities
- Water:Public
- Sewer:Public Sewer
Finances and disclosures
- Price:$3,500,000
- Price per sq. ft.:$436.3
- Tax amount:$13,809 (2024)
New listings near 4433 Tierra Alta Drive
- Coming Soon
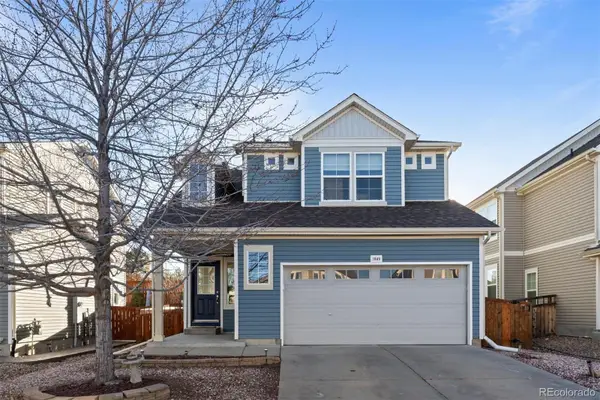 $580,000Coming Soon4 beds 4 baths
$580,000Coming Soon4 beds 4 baths1849 Coach House Loop, Castle Rock, CO 80109
MLS# 4148809Listed by: LIV SOTHEBY'S INTERNATIONAL REALTY - New
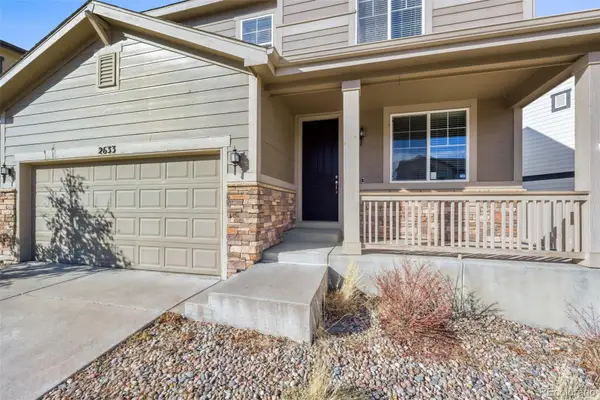 $530,000Active3 beds 3 baths3,250 sq. ft.
$530,000Active3 beds 3 baths3,250 sq. ft.2633 Garganey Drive, Castle Rock, CO 80104
MLS# 5726570Listed by: EXP REALTY, LLC - New
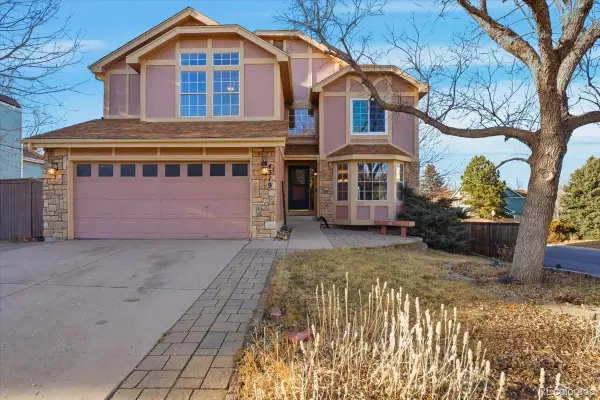 $524,900Active4 beds 3 baths3,429 sq. ft.
$524,900Active4 beds 3 baths3,429 sq. ft.4319 W Sawmill Court, Castle Rock, CO 80109
MLS# 9398762Listed by: HOME SAVINGS REALTY - New
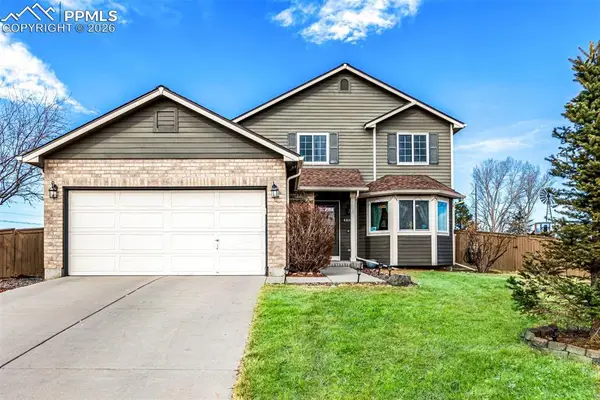 $640,000Active3 beds 3 baths2,692 sq. ft.
$640,000Active3 beds 3 baths2,692 sq. ft.4885 Eckert Street, Castle Rock, CO 80104
MLS# 9995684Listed by: KENTWOOD REAL ESTATE DTC, LLC - New
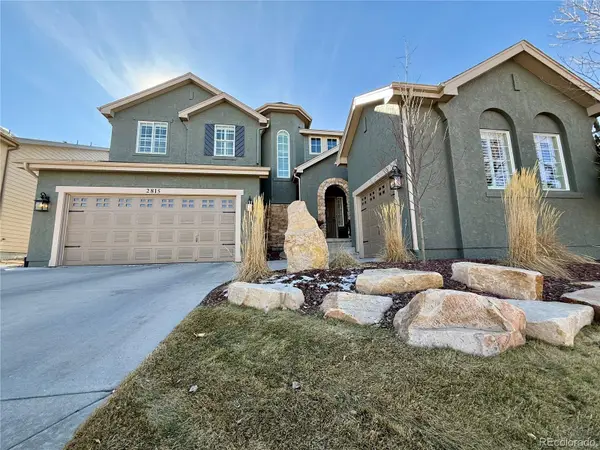 $795,000Active4 beds 3 baths3,984 sq. ft.
$795,000Active4 beds 3 baths3,984 sq. ft.2815 Breezy Lane, Castle Rock, CO 80109
MLS# 5412661Listed by: KELLER WILLIAMS ACTION REALTY LLC - New
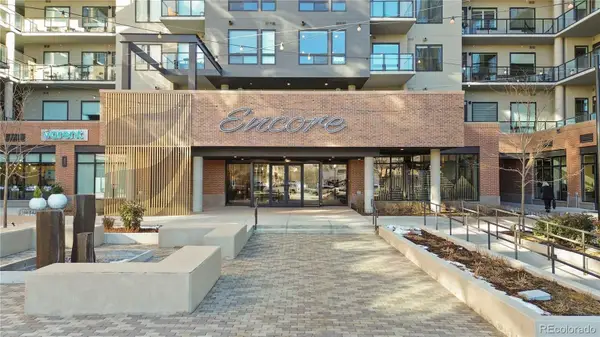 $525,000Active1 beds 1 baths927 sq. ft.
$525,000Active1 beds 1 baths927 sq. ft.20 Wilcox Street #210, Castle Rock, CO 80104
MLS# 7809593Listed by: COMPASS - DENVER - New
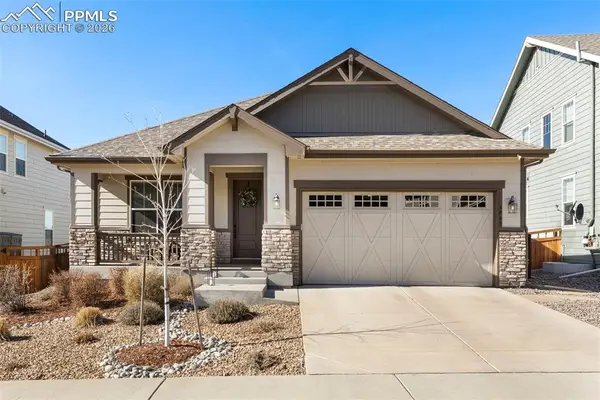 $675,000Active2 beds 3 baths2,855 sq. ft.
$675,000Active2 beds 3 baths2,855 sq. ft.3945 Forever Circle, Castle Rock, CO 80109
MLS# 7872931Listed by: REMAX PROPERTIES - Coming Soon
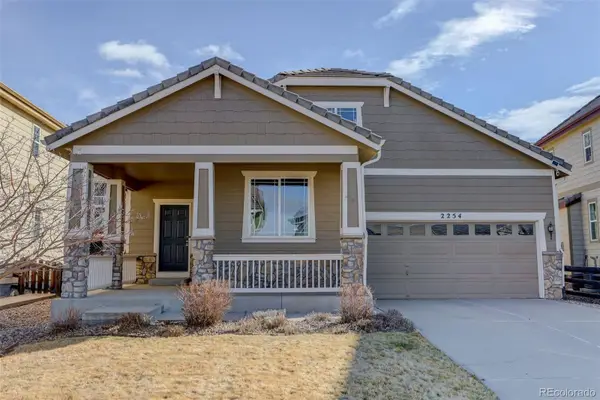 $615,000Coming Soon3 beds 3 baths
$615,000Coming Soon3 beds 3 baths2254 Broadleaf Loop, Castle Rock, CO 80109
MLS# 8994903Listed by: COLDWELL BANKER REALTY 44 - New
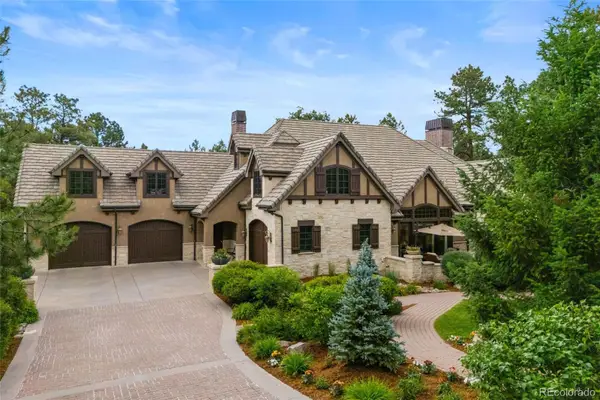 $4,600,000Active6 beds 9 baths11,578 sq. ft.
$4,600,000Active6 beds 9 baths11,578 sq. ft.1072 Cypress Way, Castle Rock, CO 80108
MLS# 3655990Listed by: COLDWELL BANKER REALTY 24 - Coming Soon
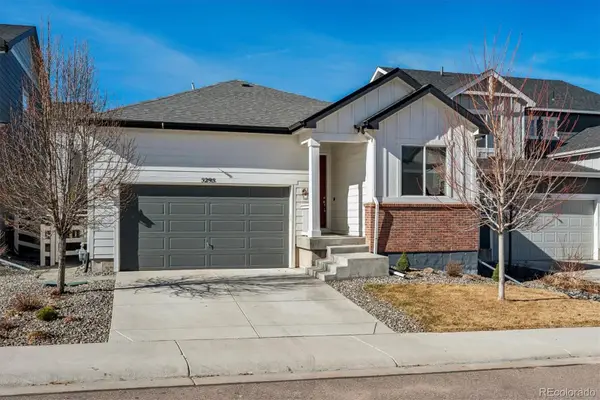 $570,000Coming Soon4 beds 2 baths
$570,000Coming Soon4 beds 2 baths5295 Coltin Trail, Castle Rock, CO 80104
MLS# 4238015Listed by: COMPASS - DENVER

