4566 Ginger Court, Castle Rock, CO 80109
Local realty services provided by:ERA Teamwork Realty
Listed by:maegen merianmaegenyourrealtor@gmail.com,720-229-6674
Office:homesmart
MLS#:4145385
Source:ML
Price summary
- Price:$695,000
- Price per sq. ft.:$257.79
- Monthly HOA dues:$90.67
About this home
Backed by open space with breathtaking MOUNTAIN VIEWS, this beautifully updated home sits on a quiet cul-de-sac and fronts to additional open space. With over $100,000 invested in premium upgrades and timeless design, every detail has been elevated for luxury living and effortless entertaining. The designer-finished interior features wide-plank LVP, fresh paint, and designer lighting throughout. A flexible front room—perfect as a formal living or dining space—leads into the showstopping kitchen with rich cabinetry, quartz counters, a walk-in pantry, dual-compartment gas stove, wine fridge, and an island. The great room showcases a custom fireplace mantle and expansive windows with open space views. Sliding doors open to a large stamped concrete patio with a retractable electric shade—an ideal setting for weekend BBQs or simply unwinding as the sun sets behind the mountains. A custom shiplap accent wall adds character as you ascend the staircase to a stunning primary suite with mountain views, a sitting area, two walk-in closets, and a spa-like bath with soaking tub and frameless glass shower. Three additional bedrooms share a beautifully remodeled bath. The unfinished basement has plenty of room to expand or use as additional storage, and a new roof offers peace of mind for years to come. Here, comfort meets possibility—whether you’re hosting guests, working from home, or enjoying quiet Colorado evenings. This award-winning community offers over 1,100 acres of open space, miles of trails, pools, parks, concerts, and top-ranked Douglas County schools. Steps from playgrounds and scenic paths, and minutes to I-25, shopping, dining, and recreation. Meadows living at its finest!
Contact an agent
Home facts
- Year built:2005
- Listing ID #:4145385
Rooms and interior
- Bedrooms:4
- Total bathrooms:3
- Full bathrooms:2
- Half bathrooms:1
- Living area:2,696 sq. ft.
Heating and cooling
- Cooling:Central Air
- Heating:Forced Air
Structure and exterior
- Roof:Composition
- Year built:2005
- Building area:2,696 sq. ft.
- Lot area:0.12 Acres
Schools
- High school:Castle View
- Middle school:Castle Rock
- Elementary school:Soaring Hawk
Utilities
- Water:Public
- Sewer:Public Sewer
Finances and disclosures
- Price:$695,000
- Price per sq. ft.:$257.79
- Tax amount:$4,332 (2024)
New listings near 4566 Ginger Court
- Coming Soon
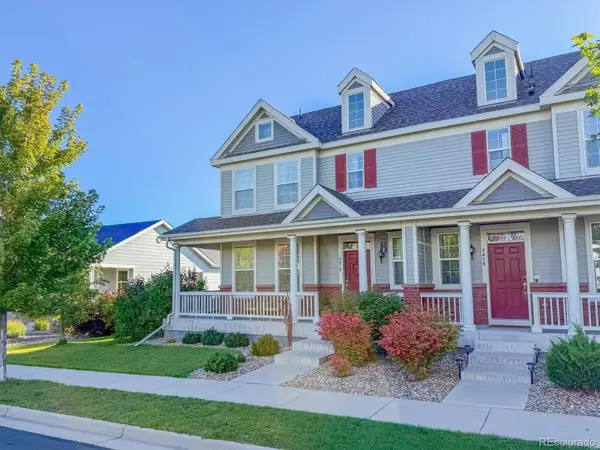 $540,000Coming Soon3 beds 3 baths
$540,000Coming Soon3 beds 3 baths4470 Grapevine Way, Castle Rock, CO 80109
MLS# 9341404Listed by: THE DENVER 100 LLC - New
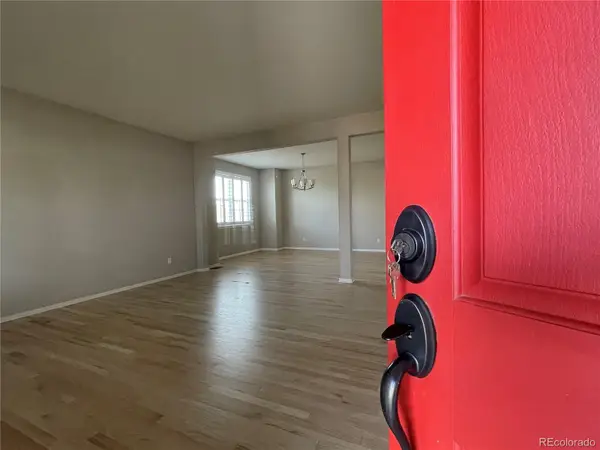 $975,000Active5 beds 4 baths6,417 sq. ft.
$975,000Active5 beds 4 baths6,417 sq. ft.2620 Trailblazer Way, Castle Rock, CO 80109
MLS# 7637917Listed by: ORCHARD BROKERAGE LLC - New
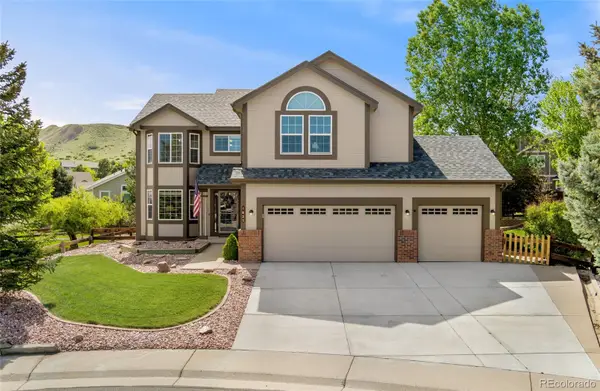 $690,000Active5 beds 4 baths3,777 sq. ft.
$690,000Active5 beds 4 baths3,777 sq. ft.1825 Cooper Court, Castle Rock, CO 80109
MLS# 6804205Listed by: REDFIN CORPORATION - Coming Soon
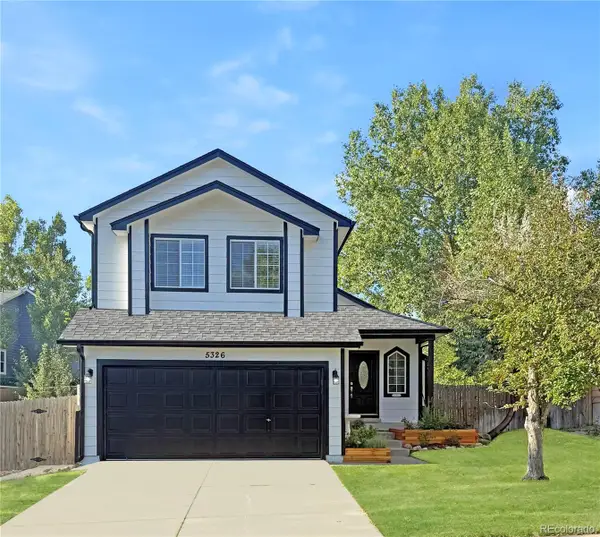 $499,900Coming Soon4 beds 2 baths
$499,900Coming Soon4 beds 2 baths5326 E Howe Street, Castle Rock, CO 80104
MLS# 8903397Listed by: MADISON & COMPANY PROPERTIES - New
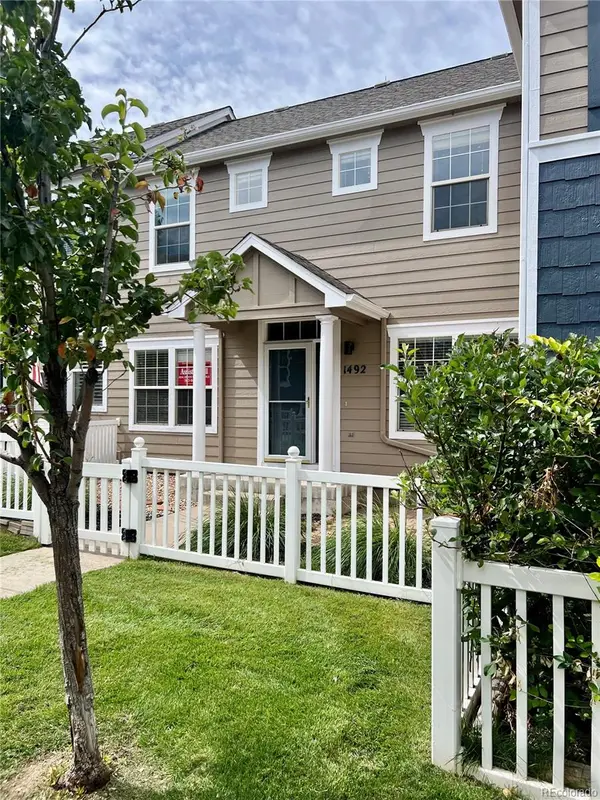 $415,000Active3 beds 3 baths1,486 sq. ft.
$415,000Active3 beds 3 baths1,486 sq. ft.1492 Bergen Rock Street, Castle Rock, CO 80109
MLS# 4882331Listed by: ASSIST2SELL RE PROFESSIONALS - Coming Soon
 $1,325,000Coming Soon5 beds 6 baths
$1,325,000Coming Soon5 beds 6 baths2131 Kahala Circle, Castle Rock, CO 80104
MLS# 2780943Listed by: HOMESMART - Coming Soon
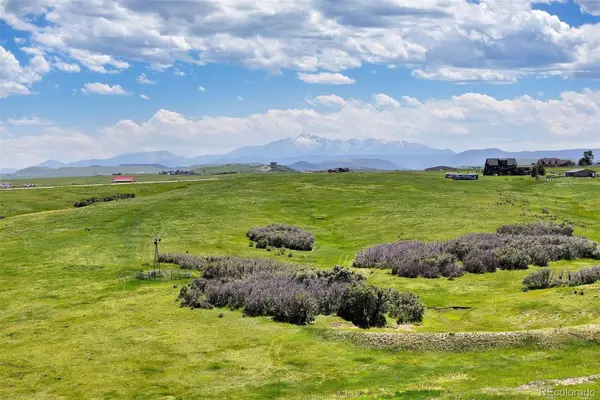 $895,000Coming Soon-- Acres
$895,000Coming Soon-- Acres6410 Lake Gulch Road, Castle Rock, CO 80104
MLS# 9072569Listed by: LIV SOTHEBY'S INTERNATIONAL REALTY - Coming Soon
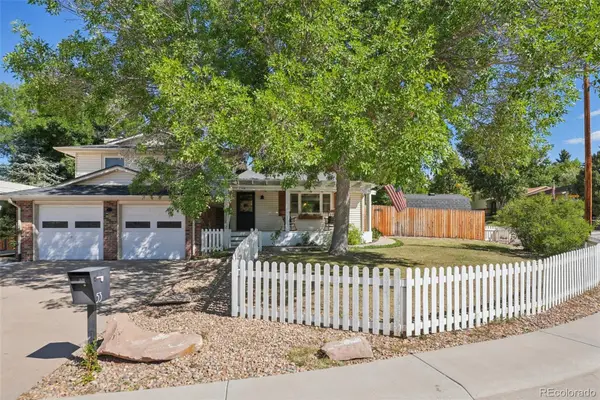 $610,000Coming Soon5 beds 3 baths
$610,000Coming Soon5 beds 3 baths53 Gordon Drive, Castle Rock, CO 80104
MLS# 3983402Listed by: GREENWOOD ESTATES REALTY LLC - New
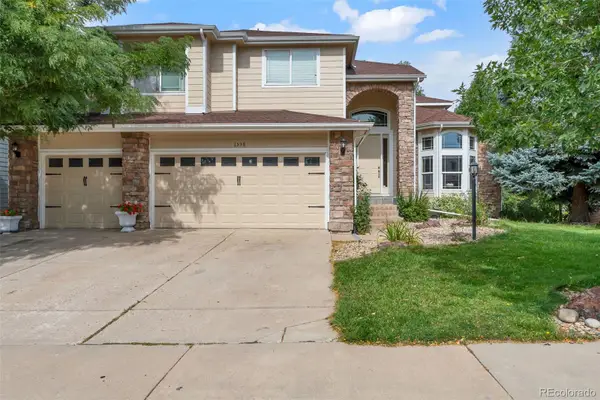 $860,000Active6 beds 5 baths4,954 sq. ft.
$860,000Active6 beds 5 baths4,954 sq. ft.1538 Peninsula Circle, Castle Rock, CO 80104
MLS# 4605211Listed by: HOMESMART REALTY
