4779 Gray Wolf Lane, Castle Rock, CO 80104
Local realty services provided by:ERA Shields Real Estate
4779 Gray Wolf Lane,Castle Rock, CO 80104
$599,000
- 3 Beds
- 3 Baths
- 2,265 sq. ft.
- Single family
- Active
Listed by: phillip booghierPhillip@Phillipbooghier.com,303-961-6956
Office: liv sotheby's international realty
MLS#:2153720
Source:ML
Price summary
- Price:$599,000
- Price per sq. ft.:$264.46
- Monthly HOA dues:$83
About this home
Fresh, modern, and beautifully finished—this 2022 Crystal Valley home blends contemporary design, energy efficiency, and exceptional value. Thoughtfully crafted for today’s lifestyle, it features an open, light-filled layout, refined interiors, and a 4.4 kW solar array delivering sustainable savings and long-term energy independence. From the modern kitchen and inviting great room to the professionally landscaped backyard with custom putting green and covered patio, every space reflects quality, comfort, and modern Colorado style. Residents enjoy access to Crystal Valley’s parks, trails, pool, and community center—enhancing the lifestyle that makes this home such an exceptional value.
Inside, the open-concept main level is anchored by a bright great room with a contemporary gas fireplace and easy access to the covered patio, creating an effortless flow for entertaining and everyday living. The kitchen features a large center island, gas range, walk-in pantry, and upgraded finishes that elevate both form and function. Upstairs, a spacious loft provides flexible living space alongside three generous bedrooms, including the serene primary suite with spa-like bath and walk-in closet. A convenient upper-level laundry and attached two-car garage with Tesla charging station complete this move-in-ready home.
Set within the vibrant Crystal Valley community—surrounded by scenic trails, open space, and easy access to downtown Castle Rock—this home perfectly combines modern convenience with the relaxed spirit of Colorado living. Discover the style, efficiency, and value that make this home a standout opportunity.
Property Video: https://youtu.be/GBAJuwwgq98
Contact an agent
Home facts
- Year built:2022
- Listing ID #:2153720
Rooms and interior
- Bedrooms:3
- Total bathrooms:3
- Full bathrooms:1
- Half bathrooms:1
- Living area:2,265 sq. ft.
Heating and cooling
- Cooling:Central Air
- Heating:Forced Air
Structure and exterior
- Roof:Shingle
- Year built:2022
- Building area:2,265 sq. ft.
- Lot area:0.14 Acres
Schools
- High school:Douglas County
- Middle school:Mesa
- Elementary school:South Ridge
Utilities
- Water:Public
- Sewer:Public Sewer
Finances and disclosures
- Price:$599,000
- Price per sq. ft.:$264.46
- Tax amount:$3,040 (2024)
New listings near 4779 Gray Wolf Lane
- New
 $629,900Active3 beds 2 baths1,639 sq. ft.
$629,900Active3 beds 2 baths1,639 sq. ft.6015 Plains End Court, Castle Rock, CO 80104
MLS# 2948580Listed by: RE/MAX PROFESSIONALS - New
 $649,900Active3 beds 2 baths3,462 sq. ft.
$649,900Active3 beds 2 baths3,462 sq. ft.4143 Eagle Ridge Way, Castle Rock, CO 80104
MLS# 3805815Listed by: LOKATION - Open Sat, 11am to 2pmNew
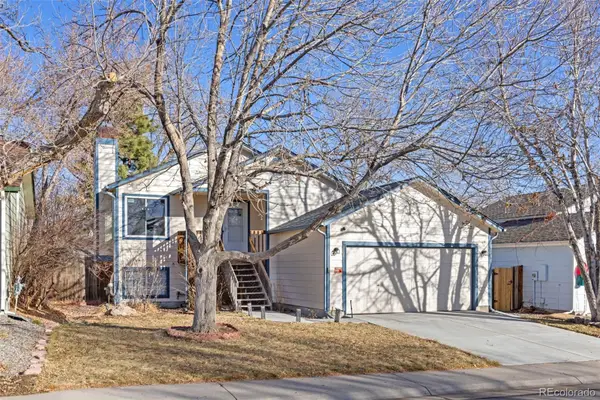 $470,000Active3 beds 2 baths1,270 sq. ft.
$470,000Active3 beds 2 baths1,270 sq. ft.5341 E Aspen Avenue, Castle Rock, CO 80104
MLS# 7190647Listed by: 8Z REAL ESTATE - Coming Soon
 $990,000Coming Soon4 beds 5 baths
$990,000Coming Soon4 beds 5 baths511 Scottish Place, Castle Rock, CO 80104
MLS# 6941799Listed by: WEST AND MAIN HOMES INC - Coming Soon
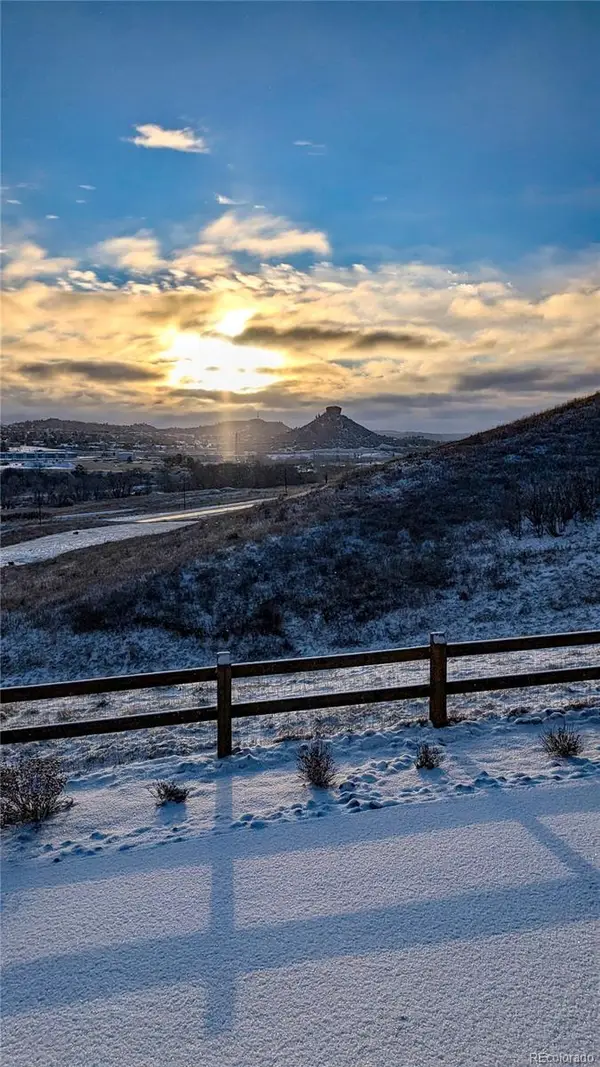 $1,179,000Coming Soon5 beds 5 baths
$1,179,000Coming Soon5 beds 5 baths1108 Melting Snow Way, Castle Rock, CO 80109
MLS# 5186753Listed by: COMPASS - DENVER - Coming Soon
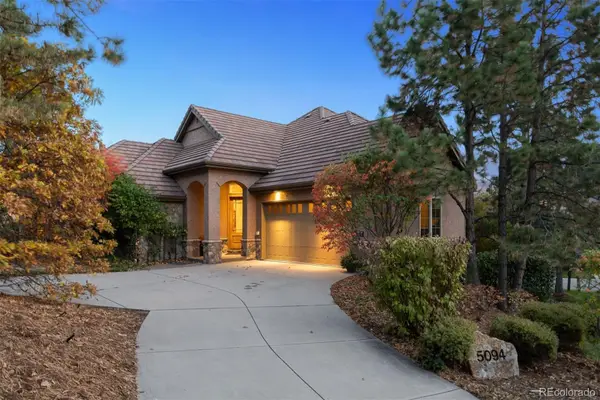 $1,500,000Coming Soon4 beds 4 baths
$1,500,000Coming Soon4 beds 4 baths5094 Ten Mile Place, Castle Rock, CO 80108
MLS# 8423622Listed by: LIV SOTHEBY'S INTERNATIONAL REALTY - New
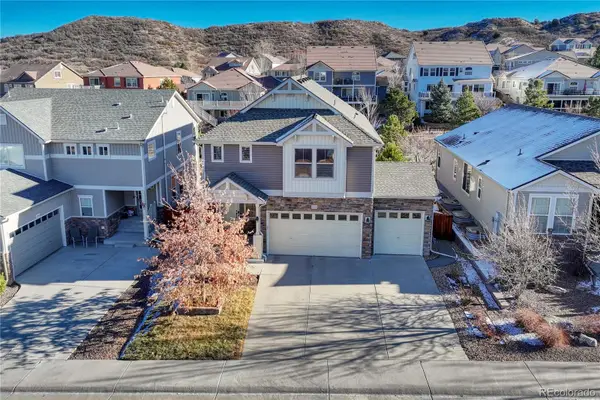 $650,000Active4 beds 3 baths3,203 sq. ft.
$650,000Active4 beds 3 baths3,203 sq. ft.3359 Starry Night Loop, Castle Rock, CO 80109
MLS# 6594911Listed by: RE/MAX PROFESSIONALS - New
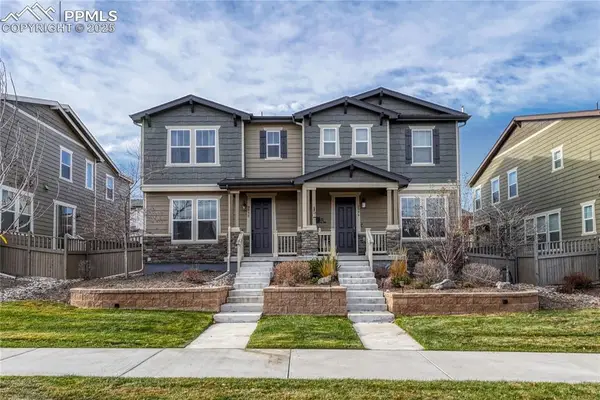 $559,900Active2 beds 3 baths2,367 sq. ft.
$559,900Active2 beds 3 baths2,367 sq. ft.2990 Low Meadow Boulevard, Castle Rock, CO 80109
MLS# 4745104Listed by: RE/MAX PROFESSIONALS - New
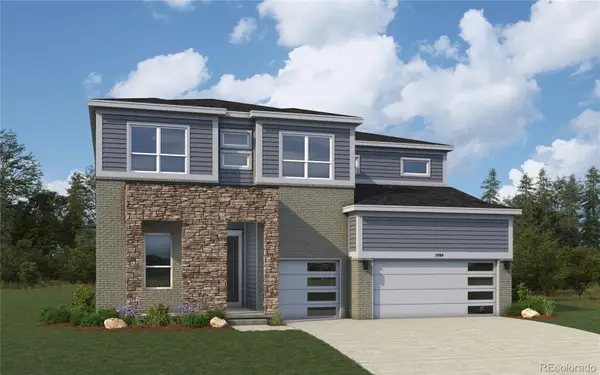 $1,011,908Active5 beds 6 baths4,733 sq. ft.
$1,011,908Active5 beds 6 baths4,733 sq. ft.954 Coal Bank Trail, Castle Rock, CO 80104
MLS# 6491964Listed by: KELLER WILLIAMS DTC - New
 $535,000Active3 beds 3 baths1,933 sq. ft.
$535,000Active3 beds 3 baths1,933 sq. ft.3074 Distant Rock Avenue, Castle Rock, CO 80109
MLS# 4933049Listed by: THE BARRINGTON GROUP REAL ESTATE, INC.
