4845 Gray Wolf Lane, Castle Rock, CO 80104
Local realty services provided by:ERA Teamwork Realty
4845 Gray Wolf Lane,Castle Rock, CO 80104
$599,800
- 3 Beds
- 2 Baths
- 2,098 sq. ft.
- Single family
- Active
Listed by: debra reinharddebra.reinhard@compass.com,303-957-8329
Office: compass - denver
MLS#:5425144
Source:ML
Price summary
- Price:$599,800
- Price per sq. ft.:$285.89
- Monthly HOA dues:$82
About this home
Welcome to 4845 Gray Wolf Lane—a place where comfort, style, and Colorado living come together. Tucked into the heart of Castle Rock, this 3-bedroom, 2-bathroom home offers 2098 square feet of inviting space designed for everyday living and easy entertaining. There is also a dedicated office so you can keep your bedrooms as bedrooms for yourself/friends/family.
Step inside and you’ll feel the flow right away—the open layout makes everything feel connected, whether you’re gathered around the island in the kitchen or relaxing in the living room bathed in natural light. The kitchen has everything you need (and want): plenty of cabinets, sleek counters, and slate no fingerprint appliances ready for quiet mornings or big dinners with friends.
The living area is warm and welcoming, with easy access to the covered patio. Out here, you can sip your morning coffee, grill on summer nights, or simply enjoy the Colorado air—rain or shine. The family room has a 5-1 surround sound speakers, 2 Speakers on back porch and 2 in the garage for your entertainment
Set on a nearly 6,000 square foot lot, the yard gives you room to play, garden, or just unwind, while the attached garage with custom shelving adds the convenience every household needs.
This home is more than a floor plan—it’s the backdrop for your next chapter. Whether you’re looking for a fresh start, a place to grow, or simply a retreat to call your own, 4845 Gray Wolf Lane is ready to welcome you home.
Contact an agent
Home facts
- Year built:2022
- Listing ID #:5425144
Rooms and interior
- Bedrooms:3
- Total bathrooms:2
- Full bathrooms:1
- Living area:2,098 sq. ft.
Heating and cooling
- Cooling:Central Air
- Heating:Forced Air
Structure and exterior
- Roof:Composition
- Year built:2022
- Building area:2,098 sq. ft.
- Lot area:0.13 Acres
Schools
- High school:Douglas County
- Middle school:Mesa
- Elementary school:South Ridge
Utilities
- Water:Public
- Sewer:Public Sewer
Finances and disclosures
- Price:$599,800
- Price per sq. ft.:$285.89
- Tax amount:$2,992 (2024)
New listings near 4845 Gray Wolf Lane
- New
 $629,900Active3 beds 2 baths1,639 sq. ft.
$629,900Active3 beds 2 baths1,639 sq. ft.6015 Plains End Court, Castle Rock, CO 80104
MLS# 2948580Listed by: RE/MAX PROFESSIONALS - New
 $649,900Active3 beds 2 baths3,462 sq. ft.
$649,900Active3 beds 2 baths3,462 sq. ft.4143 Eagle Ridge Way, Castle Rock, CO 80104
MLS# 3805815Listed by: LOKATION - Open Sat, 11am to 2pmNew
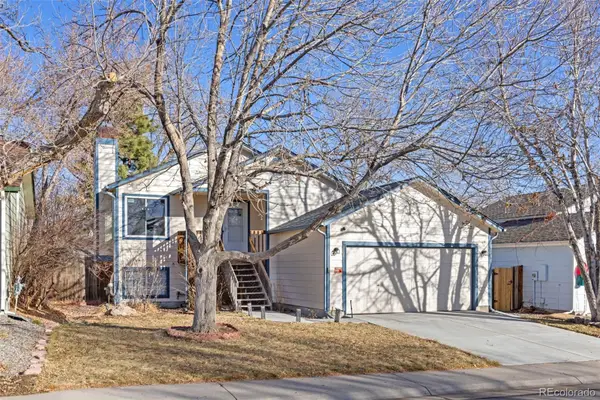 $470,000Active3 beds 2 baths1,270 sq. ft.
$470,000Active3 beds 2 baths1,270 sq. ft.5341 E Aspen Avenue, Castle Rock, CO 80104
MLS# 7190647Listed by: 8Z REAL ESTATE - Coming Soon
 $990,000Coming Soon4 beds 5 baths
$990,000Coming Soon4 beds 5 baths511 Scottish Place, Castle Rock, CO 80104
MLS# 6941799Listed by: WEST AND MAIN HOMES INC - Coming Soon
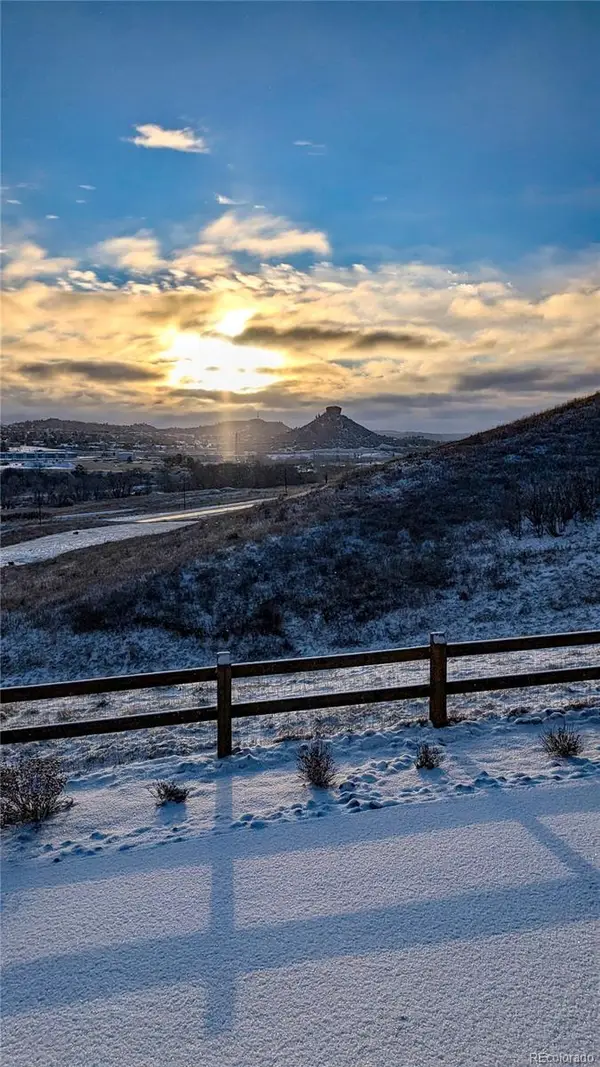 $1,179,000Coming Soon5 beds 5 baths
$1,179,000Coming Soon5 beds 5 baths1108 Melting Snow Way, Castle Rock, CO 80109
MLS# 5186753Listed by: COMPASS - DENVER - New
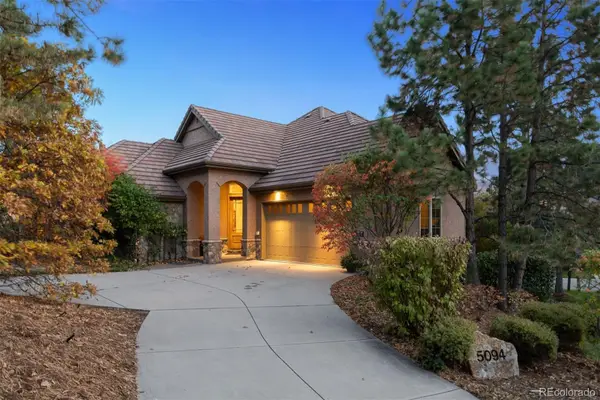 $1,500,000Active4 beds 4 baths4,147 sq. ft.
$1,500,000Active4 beds 4 baths4,147 sq. ft.5094 Ten Mile Place, Castle Rock, CO 80108
MLS# 8423622Listed by: LIV SOTHEBY'S INTERNATIONAL REALTY - New
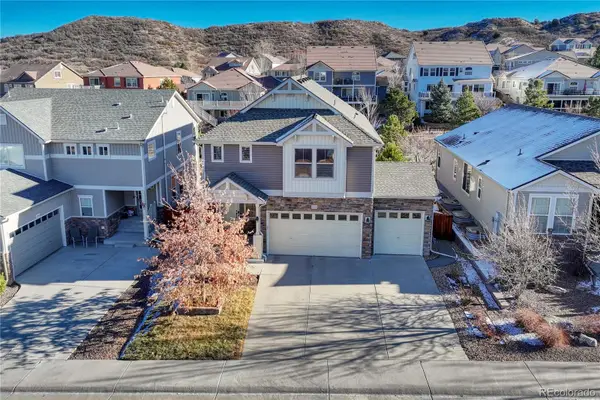 $650,000Active4 beds 3 baths3,203 sq. ft.
$650,000Active4 beds 3 baths3,203 sq. ft.3359 Starry Night Loop, Castle Rock, CO 80109
MLS# 6594911Listed by: RE/MAX PROFESSIONALS - New
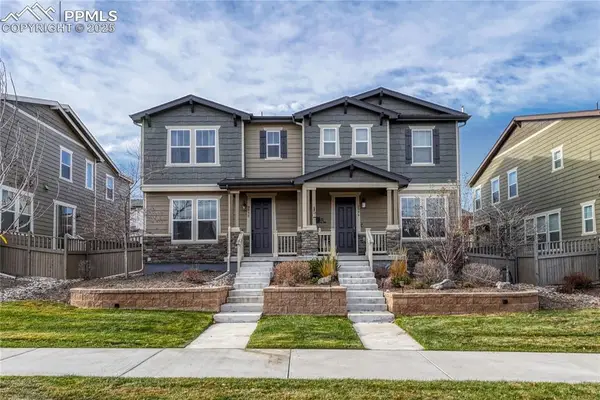 $559,900Active2 beds 3 baths2,367 sq. ft.
$559,900Active2 beds 3 baths2,367 sq. ft.2990 Low Meadow Boulevard, Castle Rock, CO 80109
MLS# 4745104Listed by: RE/MAX PROFESSIONALS - New
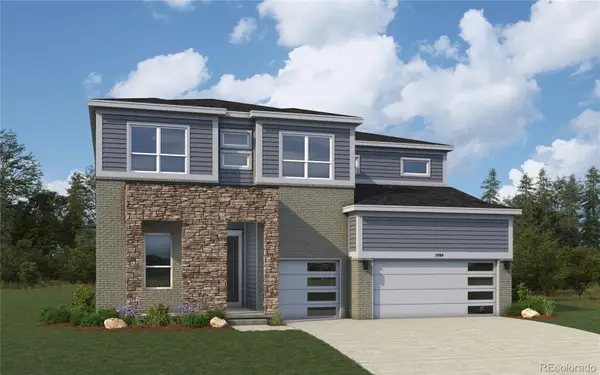 $1,011,908Active5 beds 6 baths4,733 sq. ft.
$1,011,908Active5 beds 6 baths4,733 sq. ft.954 Coal Bank Trail, Castle Rock, CO 80104
MLS# 6491964Listed by: KELLER WILLIAMS DTC - New
 $535,000Active3 beds 3 baths1,933 sq. ft.
$535,000Active3 beds 3 baths1,933 sq. ft.3074 Distant Rock Avenue, Castle Rock, CO 80109
MLS# 4933049Listed by: THE BARRINGTON GROUP REAL ESTATE, INC.
